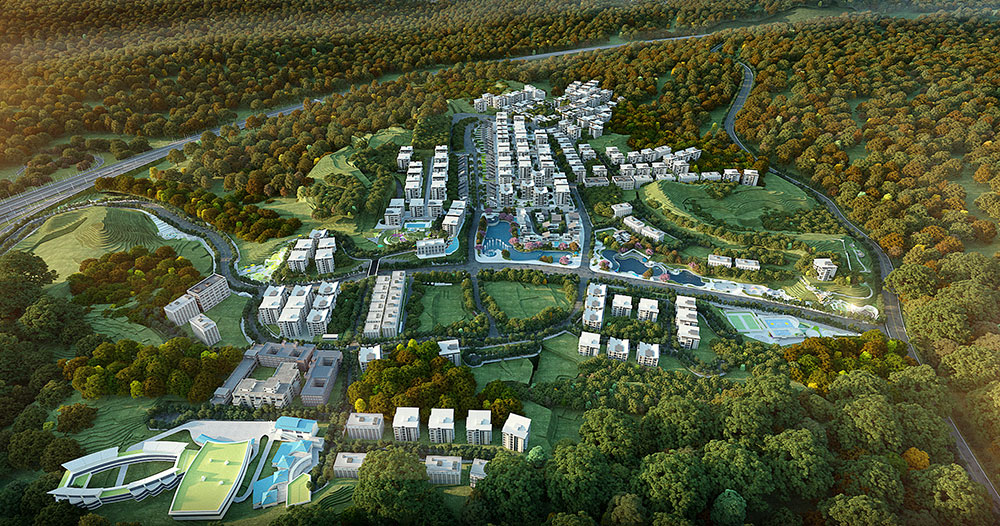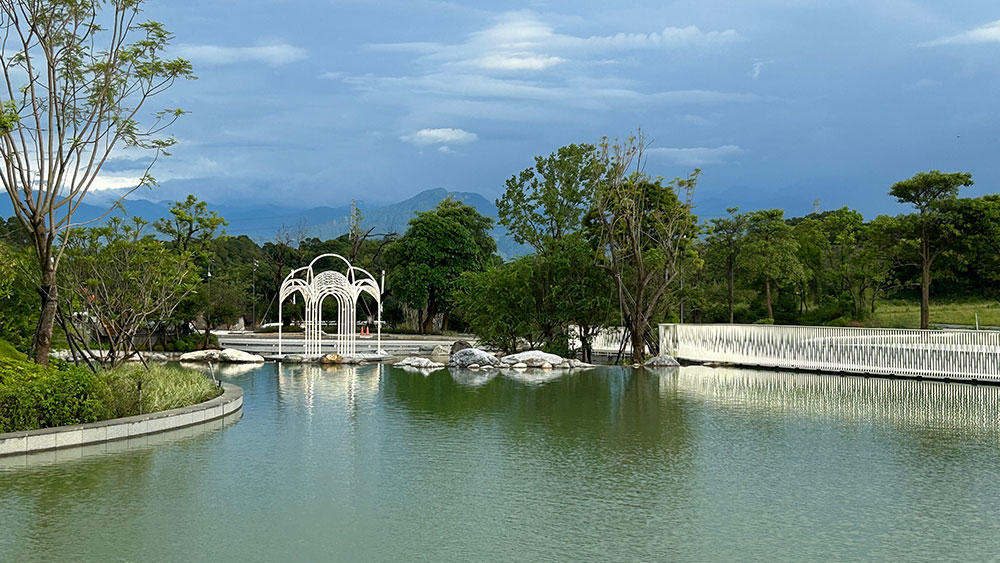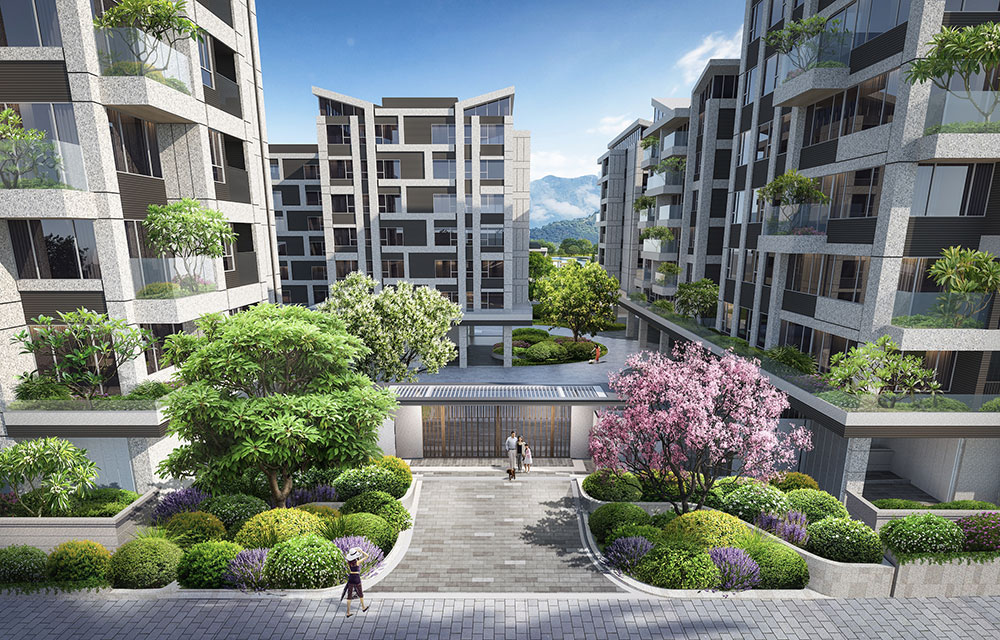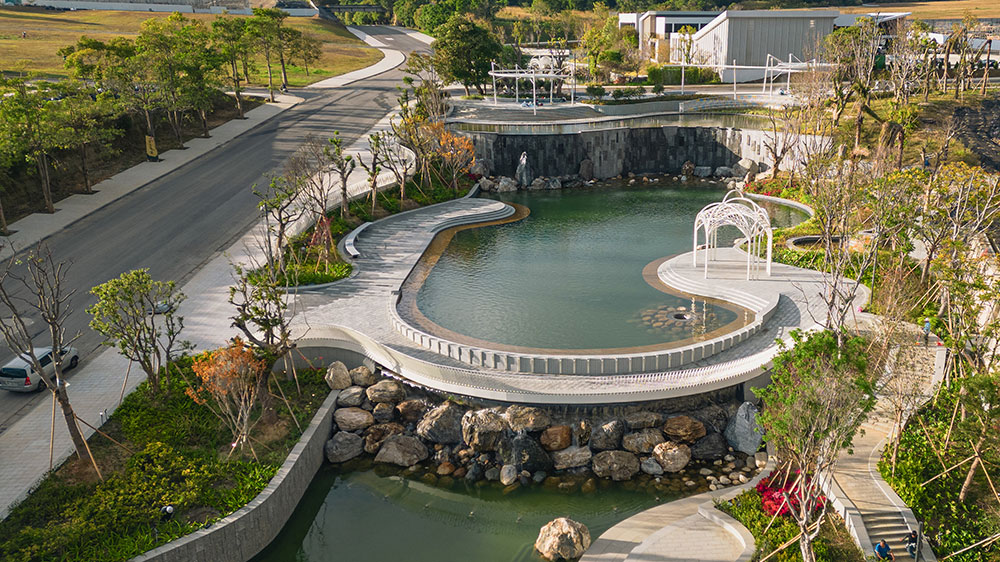Hsinchu Paradise is a healthy smart city built with the goal of creating a healthier living environment. Located at the border of Hsinchu’s county and city area, it is part of the satellite area of the Hsinchu Science Park.
AECOM has been appointed to carry out the detailed landscape design for this smart city initiative. The unconventional project embraces a holistic vision that marries functionality with aesthetic appeal. AECOM has skillfully blended residential, commercial, and park spaces across the sprawling 595,080 square meter development, with over 55 percent dedicated to lush parks and greenery. This commitment to low-density, high-quality living spaces reflects a deep understanding of sustainable community development.
A statement of urban beauty and sustainable living
Unlike typical projects in Taiwan, this project started with a “smart city” concept, planning it like a “micro-city’. A dedicated app was created for the area. Residents can connect to the city’s smart platform through this app, which integrates fire alarm systems, energy saving and management, urban micro-weather stations, and more, achieving sustainable urban management of smart environment, smart transportation and smart living.
Comprehensive outdoor living experience with eight major parks
While the boulevard on the central axis traverses the city, the development’s routes encircle its core area, connecting to the science park and other points in the city. Eight theme-based parks are developed along this boulevard, including a central park, a lakeside park, sports park, clubhouse park, treehouse park, sandbox playground and a pet park. Seasonal plantings enhance the city’s visual appeal while fostering diverse plant communities and ecologies.
The expansive parks and green spaces create a distinctive leisurely lifestyle, a human-centric design and pet-friendly features. The multi-activity design caters to a diverse range of leisure and sports needs for different age groups. Surrounded by rolling green hills, the distant mountains and clear skies, this unique atmosphere inspired the designers to adopt the theme of ‘Forest Serenade’ to glorify this garden town which provides a relaxed vacation lifestyle amidst a city filled with amenities.

Distinctive American villa styles in themed garden towers
The detailed design and space planning extend into three main design themes and three major area configurations that align with the client’s development strategies and showcase the “Forest Serenade” design philosophies.
The Cloud Forest, Mountain Forest, and Star Forest zones are designed to create a serene living experience amidst green landscapes, gentle mountains, and under a starry sky, respectively. Meanwhile, the residential buildings feature an open floor design, offering ample landscape spaces. Leveraging this advantage, indoor communal areas, semi-outdoor spaces, and outdoor landscapes are integrated to provide residents with extensive community activity spaces. The overall landscape design also incorporates imagery of clouds, mountains, and starry skies. For instance, the outdoor relaxation area includes a cloud-themed pergola, while the children’s play area features mountain-themed sculptures, seating, interactive starry sky play equipment, and wind-inspired swings.

Balancing privacy and openness in American-style villa gardens
Two-story standalone villas within the area emphasize the American lifestyle and introduce American garden design. The garden cleverly uses the elevation differences between the courtyard and street, offering open views of the lawn for residents while maintaining privacy.

Driving new urban lifestyle with the interplay of blue and green
In Hsinchu Paradise, the green spaces interlace with the landscaped areas to form a harmonious green network, while blue-ribbon spaces add a vacation-like atmosphere to this city living. Situated at the heart of the Hsinchu Paradise, the Central Park serves as the outdoor hub. It features the area’s widest lake view, with a swirling “Water Dance Music Fountain Plaza” as its most dynamic visual focus. Setting against a nearly 50-meter cascading waterfall stacked by natural stones amplifies the lake’s grandeur. The park’s highest point lies the ‘Starry Sky Pool, a perfect spot overlooking the Central Park, commercial area, and surrounding mountains. Stepping into the ‘Riverside Terrace’ beneath the ‘Special Waterfront Pergola’, one can immerse in the greenery and soothing water sounds, and escape from the hustle and bustle in an instant.
 The planting design centers around summer pastel purple hues, using large native trees like camphor, Formosan alder, Celtis formosana, Taiwan sweetgum, and maple trees as the main scenery, complemented by flowering trees like jacaranda, coralbean, and Lagerstroemia indica to add seasonal charm. Given Hsinchu’s reputation as a windy city, shrubbery includes wind-resistant plants like belamcanda, and fine-leaved plants to embody the rhythm of the wind. Assorted variegated plants like Ficus microcarpa variegata, and Bougainvillea spectabilis variegata bring additional color variations and visual interest to the park.
The planting design centers around summer pastel purple hues, using large native trees like camphor, Formosan alder, Celtis formosana, Taiwan sweetgum, and maple trees as the main scenery, complemented by flowering trees like jacaranda, coralbean, and Lagerstroemia indica to add seasonal charm. Given Hsinchu’s reputation as a windy city, shrubbery includes wind-resistant plants like belamcanda, and fine-leaved plants to embody the rhythm of the wind. Assorted variegated plants like Ficus microcarpa variegata, and Bougainvillea spectabilis variegata bring additional color variations and visual interest to the park.
The residential area, lakeside park, sandbox playground, and sports park are scheduled to be gradually completed and operational in 2024, with the entire area set for full completion by 2031 and to obtain certification as a Healthy Smart City. Hsinchu Paradise is committed to developing a smart city, advocating for the integration of technology with lifestyle, and embracing an American-style leisurely lifestyle. Through the spatial connection of blue-ribbon cores and green networks, it aims to deliver a comprehensive and diverse living space experience. With numerous innovative features, this city is poised to become a new benchmark in residential landscape design in Taiwan.