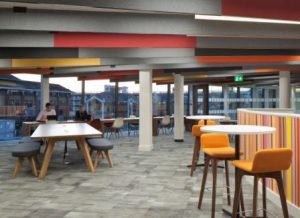AECOM is delighted to have 10 shortlisted projects in this years BCO Regional Awards.
Shortlisted category – Commercial Workplace (London)
White Collar Factory, Old Street – Winner (also London Innovation award winner)
White Collar Factory is an innovative commercial development by AHMM and Derwent London, located on London’s Old Street. Comprising of six buildings, it provides 27,200 square metres of offices, studios, incubator space, restaurants and apartments, set around a new public realm. AECOM provided cost management, monitoring and peer review of building services, sustainability, BREEAM, lifts, fire, acoustics, ITC, facades and security on the project.
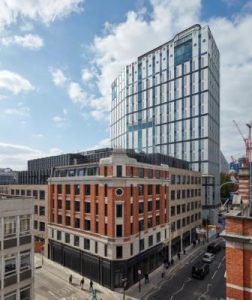
Credit: Rob Parish
St James’s Market, London – Highly Commended
The St James’s Market development, a joint venture with Oxford Properties Group, is part of a £450 million 10 year development programme that earned The Crown Estate the ‘Developer of the Year’ title at the Property Week Awards 2015.
St James’s Market development is a 31,600 square metre mixed-use redevelopment of two major buildings between Haymarket and Lower Regent Street, creating new public realm, retail and office space behind a retained façade. AECOM provided infrastructure engineering, building services, sustainability, acoustics and lighting on the project.
33 Central, King William Street, London – Shortlisted
33 Central, a striking new office development of 20,903 square meters, has been designed as a prime City of London office building. The building provides flexible Grade A floor space wrapped in a modern energy efficient facade with a BREEAM Excellent rating. AECOM provided cost management and principal designer on the project.
Shortlisted category – Corporate Workplace
Bloomberg’s European Headquarters, City of London – Winner
Bloomberg’s European headquarters is located in the heart of the City of London. Its 3.2 acre site includes 102,193 square metres of office space – home to over 4000 employees. Awarded a BREEAM Outstanding rating, Bloomberg’s building is the world’s most sustainable office space, by design. AECOM provided cost management, CDM co-ordinator and risk management services on the project.
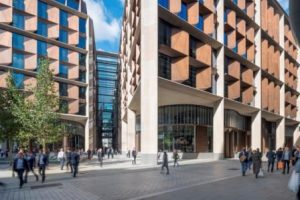
Credit: Nigel Young/Foster + Partners
Shortlisted category – Fit-out of Workplace (London)
HMRC Croydon
HMRC Croydon is the very bright start of the Government’s new estates transformation programme and an exemplar of the modernisation of the Civil Service. It is a big idea indeed – a national “smarter working” revolution and a transformation of how and where civil servants work.
Meeting the central challenge of doing more with less – a shift from a complex and expensive estate to a shared and flexible model – supports improved productivity and saves money. This also represents a major contribution to wider Government objectives such as localism, sustainability and reducing pressure on transport systems.
HMRC Croydon has started the journey of using the physical environment to leverage change in HMRC: – people, process and place supporting each other, realised in a modern environment designed for the people who use it. HMRC demonstrate how they prioritise people through enhanced accessibility and inclusivity, well above the statutory minimum. From powered doors to upgraded, accessible WCs, this is a truly great place to work for all. AECOM were brief consultant on the project.
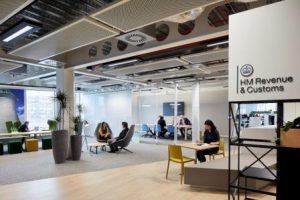
Credit: Hufton + Crow
Shortlisted category – Refurbished/Recycled (Midlands)
The Lewis Building, Birmingham
The Lewis Building project refurbished and extended the once department store, into 10,498 square metres of Grade A office space. The building was rebranded to reflect its former usage as Lewis’s department store. AECOM provided cost management services on the project.
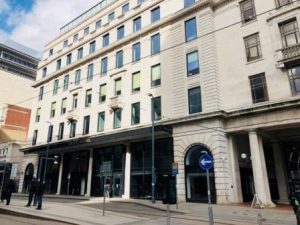
Shortlisted category – Commercial Workplace (North)
5 Wellington Place, Leeds
Number 5 Wellington Place forms part of a major mixed-use development in Leeds City Centre. The overall development comprises 14 buildings providing 92,903 square metres of accommodation including offices, ground floor retail/restaurants, high quality apartments, cultural facilities and a combination of below ground and multi-storey car parking. It is the third building of the masterplan to be constructed and provides 6,503 square metres of BREEAM Excellent rated commercial and retail space over a total of six floors to a CAT A standard. AECOM provided project management, cost management, employer’s agent and principal designer services on this project.
101 Embankment, Manchester
101 Embankment is the first building as part of a two phased development in the historic centre of Salford. The building provides 12,329 square meters of predominately office space over 10 floors. AECOM provided cost management services on the project.
Shortlisted category – Refurbishment/Recycled (Scotland)
Hewlett Packard Enterprise Project, Erskin
Hewlett Packard Enterprise is the £4 million refurbishment of an existing redundant factory space to provide office accommodation for over 400 people. The design included new staff break out areas, meeting spaces, WC’s and a new café. AECOM provided mechanical and electrical design services on the project.
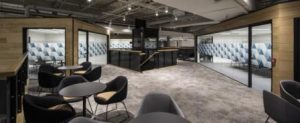
Shortlisted category – Fit-out of Workplace (South)
PwC Southampton
PricewaterhouseCoopers LLP temporarily vacated their existing office accommodation in Savannah House, Ocean Village whilst the landlord constructed a small extension to the building. PwC then refurbished and fitted-out their 1,765 square metres of office accommodation over two floors prior to occupation. AECOM provided project management, cost management and principal designer services on the project.
