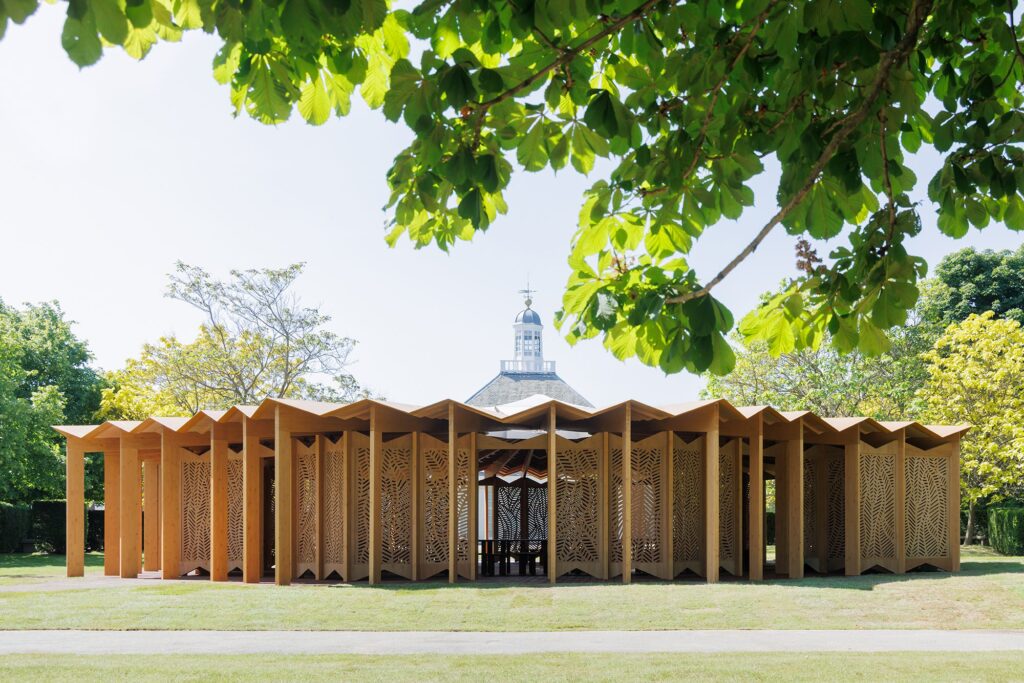Engineering team marks a decade of innovation in structural design, sustainability and materials use
LONDON (June 05, 2023) — AECOM, the world’s trusted infrastructure consulting firm, has delivered its tenth Pavilion project for Serpentine in London, and is celebrating eleven years as the Gallery’s technical advisor across all its exhibitions and estate developments. This year’s Pavilion has been designed by Lebanese-born, Paris-based architect Lina Ghotmeh, with AECOM providing the full range of engineering, technical advisory, and project management services.
Working closely with Lina’s studio, Serpentine, the project’s contractor Stage One and technical advisor David Glover, AECOM has realised her vision for À table, a space inspired by the toguna huts of the Dogon people in Mali and designed to bring members of the community together to converse, work, eat and play.
AECOM Director Jon Leach said: “As engineers and project managers, each year our work on the Serpentine Pavilion gives us the opportunity to push the art of the possible. The project gives us a unique space for innovation and creativity and, reflecting on the past decade, the body of work shows how far the industry has come, particularly in terms of sustainability.

Serpentine Pavilion 2023 designed by Lina Ghotmeh. © Lina Ghotmeh — Architecture. Photo: Iwan Baan, Courtesy: Serpentine.
“This year’s Pavilion structure focuses on people, the community and its environment and we set out to use simple, lightweight and readily available materials to enhance the delicate, leaf-like form of the canopy whilst ensuring structural stability.”
Over the past decade, the Pavilions have enabled the project team to trial new techniques that advance sustainable design. Every structure installed above ground has been fully demountable and, in recent years, AECOM’s team has pushed its experience in demountability and introduced fully reusable foundations.
Each Pavilion has celebrated its own innovation, from pioneering the early use of parametric design and AR/VR visualisation techniques, to the performance-based design and testing of various materials that are not conventionally used in building structures of this size, such as GFRP, ‘furniture-scale’ steel latticework, bespoke ETFE foils, plywood beams, natural stone, salvaged materials, and new products with high recycled content.
This year’s Pavilion is modest in nature, with every part of the timber structure on display. Pairs of slender glulam timber columns support a series of radial modules that form the elegant roof canopy and the perimeter gallery. The delicate and light-weight pleated canopy consists of a birch plywood deck, supported on narrow plywood ribs that echo the structure of leaves and embrace the nature of the surrounding park. The centre of the canopy is covered using a bespoke pretensioned fabric structure to allow natural light and ventilation to penetrate the internal space. The perimeter walls are formed by intricate CNC-cut plywood fretwork, which work structurally with the slender glulam frames to create an extremely lightweight superstructure with minimal foundations.
The modular build, prefabricated at Stage One’s facility in York, comprises nine repeating segments. This approach is highly economical, minimising material use and reducing fabrication time and complexity, which allowed the team to focus on a small number of critical details. All connections have been carefully hidden to create a simple and flawless carpentry that reflects the furniture inside.
The entire superstructure, including the timber-framed walls, roof and suspended floor, along with its small, low-cement foundations, can be fully disassembled and reassembled. This approach results in a very low upfront carbon footprint for the build and allows the Pavilion to be completely rebuilt in a new location after its first life in Kensington Gardens.
Any residual waste timber has been chipped and used in Stage One’s biomass system that heats its buildings, meaning no waste has been transported away from the fabrication site. The team has also audited the materials sourced for the Pavilion to ensure they are ethically sourced from sustainable supply chains.
The Serpentine Pavilion architectural commission showcases new temporary buildings by international architects. Zaha Hadid was the first architect selected to present her design in 2000. This year marks Serpentine’s 22nd Pavilion, which is open to the public from 9 June to 29 October.
