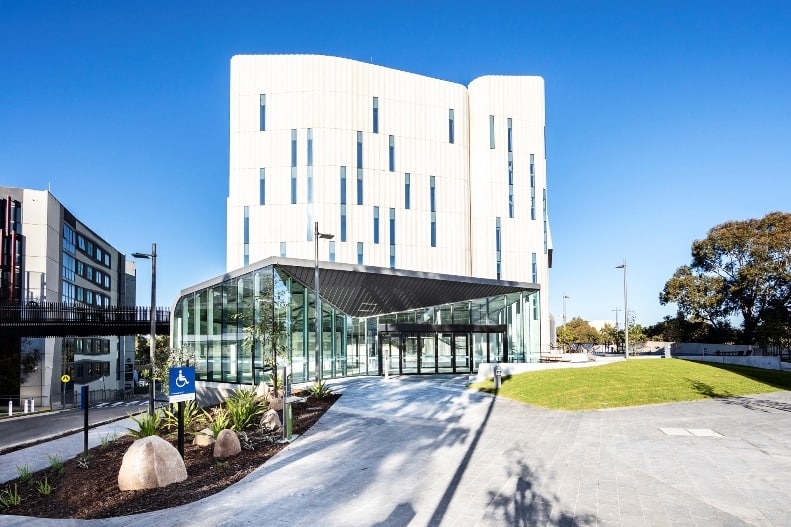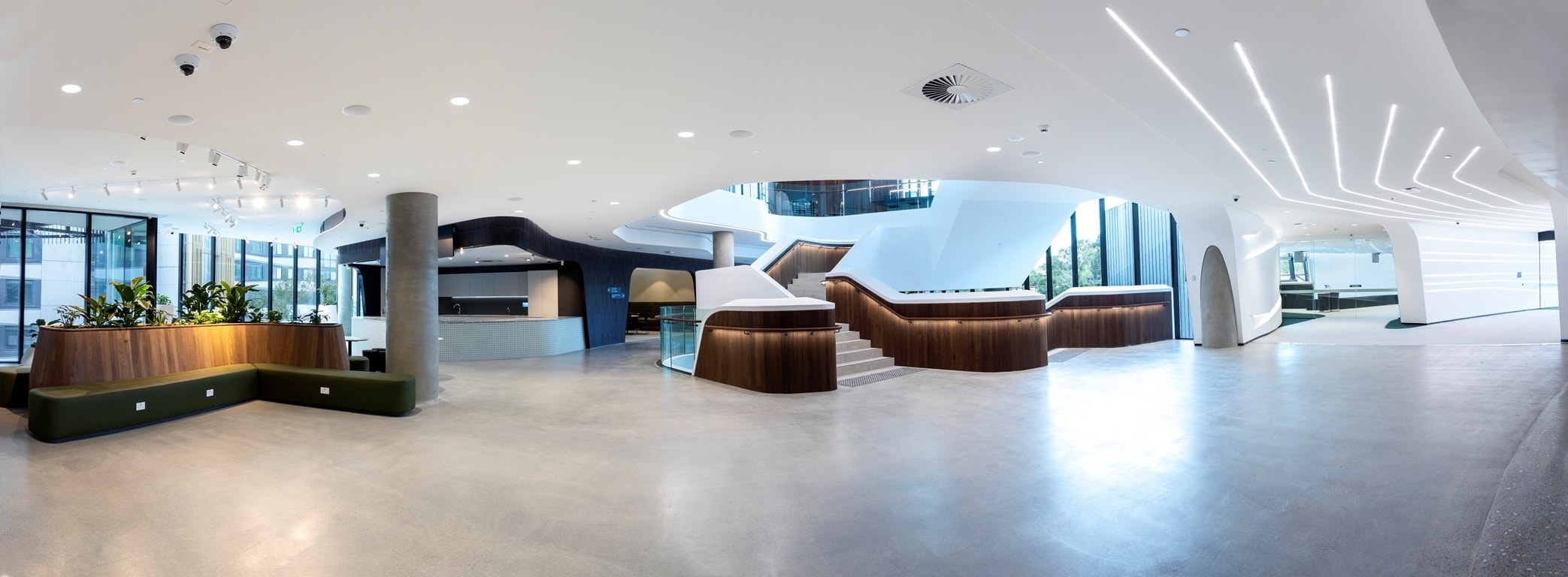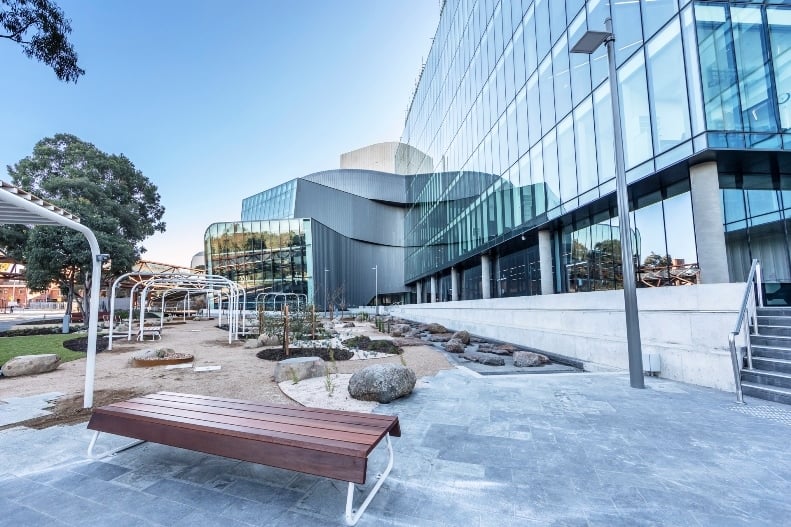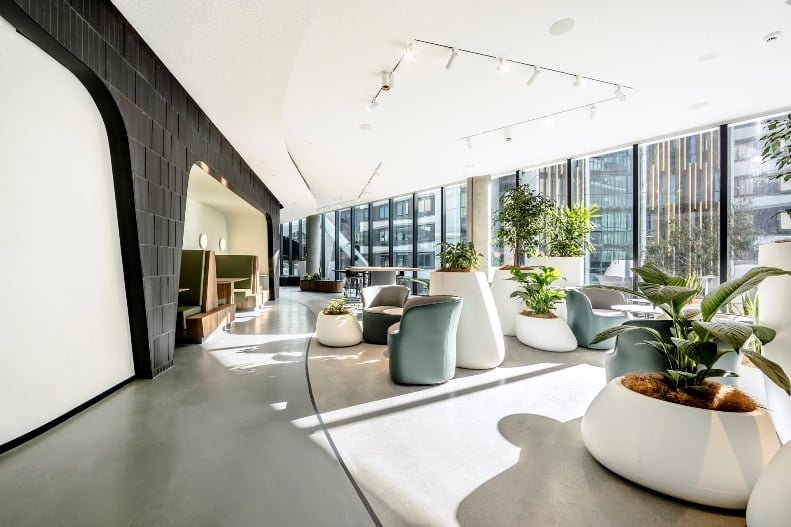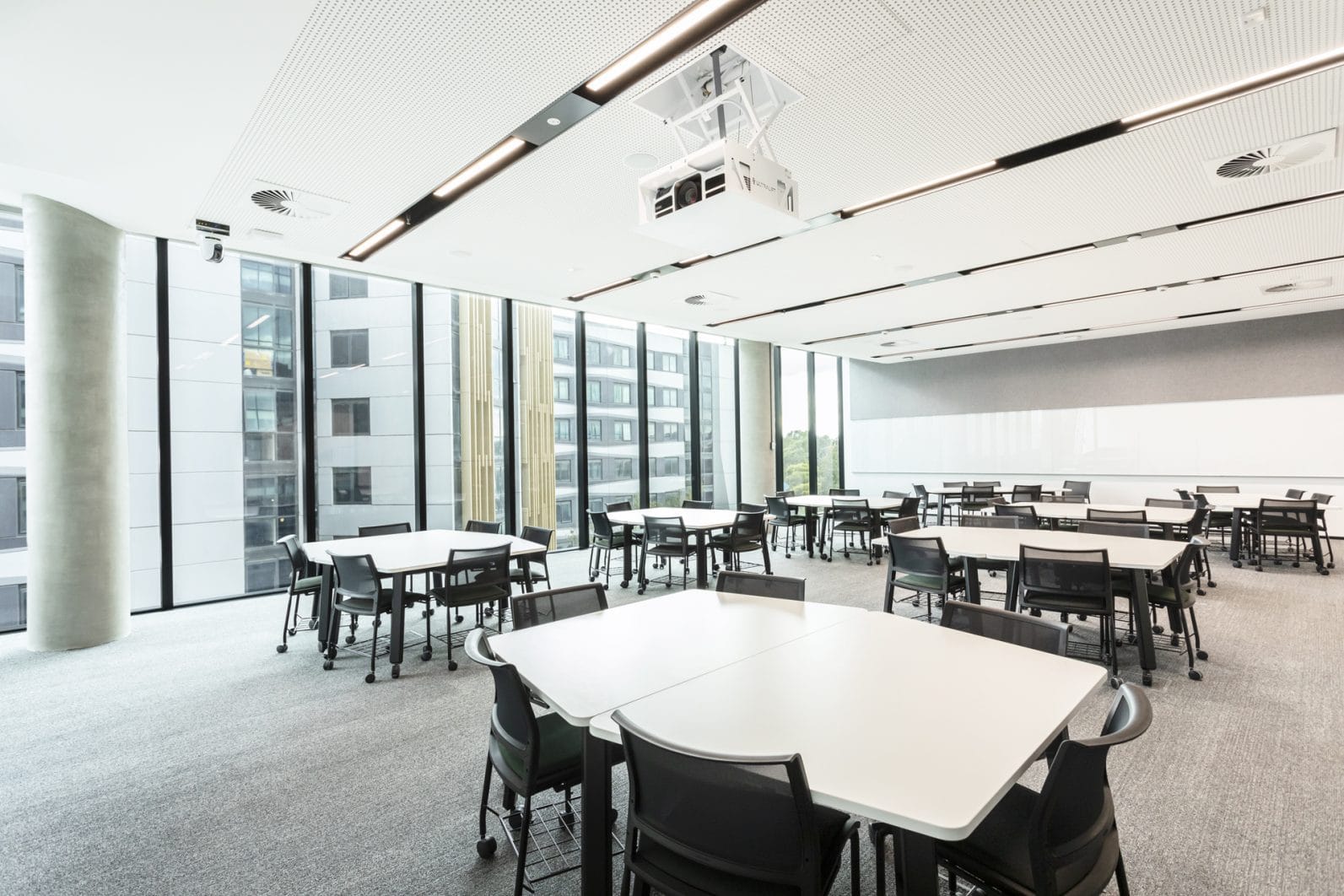The Deakin Law School Building is an exciting and important addition to Deakin University’s Burwood campus. The emphasis is on innovative learning, creating a mix of formal and informal spaces within a flexible floor configuration, and integrating technology to enhance student activity and collaboration.
With a construction value of approximately $110M the new building will provide an additional 20,000m2 of flexible spaces over 9 levels and a basement carpark. AECOM provided Structural, Civil and Façade Engineering Services as well as Acoustic Consultancy for the project.
Completed in mid-2020, the project also provides around 6000m2 of new landscaping providing a connection throughout the campus, access to Morgan’s Walk, and a Zen garden with reflection pond. A new architecturally designed pedestrian bridge provides connection from the new building and landscaping to the existing MA carpark across Uganda St.
To realise the brief of adaptable and flexible learning spaces a post-tensioned banded slab system was adopted to locate the primary vertical structure at the facades and central corridor zones. This resulted in column free teaching and learning spaces throughout the building with up to 14m clear spans. Another key feature of the structural solution is the column free informal learning and atrium area. A prominent architectural feature of the building, the 4-level void within the atrium houses a feature stair with complex irregular geometry which changes at each level. AECOM worked closely with Woods Bagot to develop the stair form without any intermediate supports.
A long-span composite steel structural system was adopted to form the feature ‘pop out’ premium learning spaces that “hang” off the south side of the building. The curved shape of the PLS which changes at each of its 6 levels was a key challenge addressed by our structural and façade teams. The solution achieves column free spaces with the double curvature free-form façade geometry, whilst offering a buildable solution for both the structure and the zinc clad façade.
Forming a key architectural feature of the building, all the building cores have been designed and constructed using sculptural off-form precast panels. With the structural walls being curved, our team provided a structural solution sympathetic to the architectural intent whilst maintaining a constructability focused solution.
