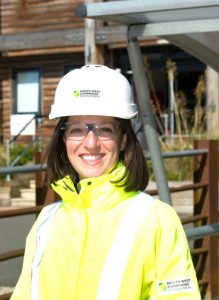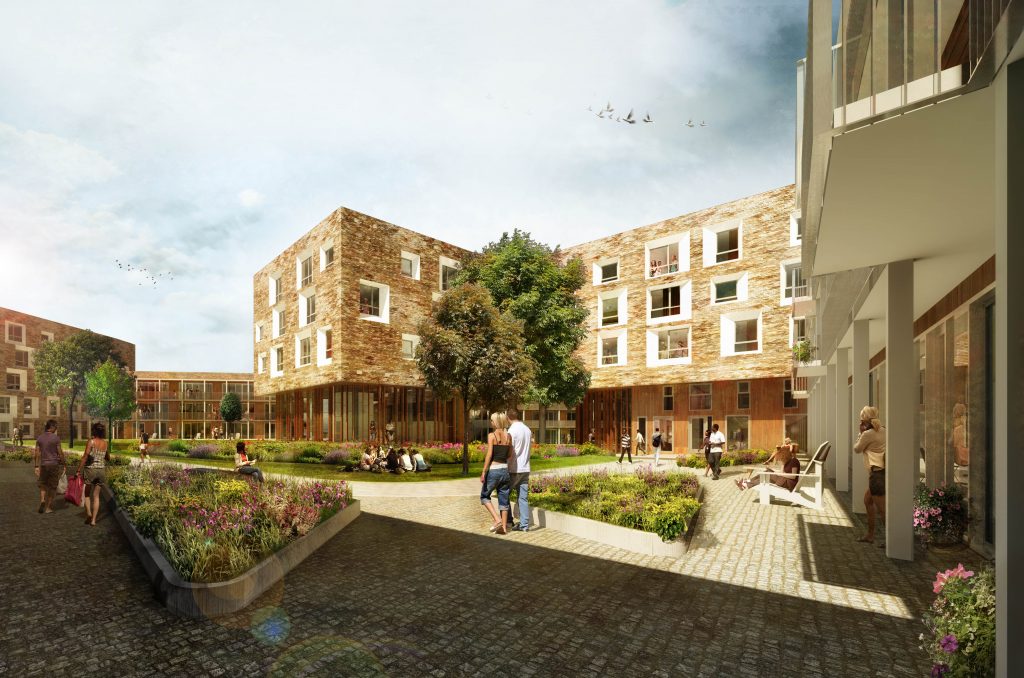The value of an urban vision
For urban developments to be truly successful, they need to follow a vision right from the start. We asked Heather Topel, North West Cambridge Development (NWCD) Project Director for the University of Cambridge, why a vision has been so crucial to transforming the former farmland site into a thriving new, sustainable mixed-use district that’s less than one hour’s commute from London.
 Working with the executive team, Heather has overall responsibility for the management of the NWCD and brings a wealth of experience in development and town planning, having worked on significant residential schemes elsewhere in Cambridge, London and across the UK. She is a member of The Royal Town Planning Institute and Royal Institution of Chartered Surveyors.
Working with the executive team, Heather has overall responsibility for the management of the NWCD and brings a wealth of experience in development and town planning, having worked on significant residential schemes elsewhere in Cambridge, London and across the UK. She is a member of The Royal Town Planning Institute and Royal Institution of Chartered Surveyors.
What is the vision for the NWCD and can you outline briefly how it has evolved?
The vision has been to create a new district and extension to the City of Cambridge, centred around a mixed academic and urban community: a place that is sustainable, long lasting and ambitious, offering a high quality of life to enhance both the City and the University.
As early as the 1980s, the University of Cambridge recognised that to maintain its reputation as a world-leading institution, it must keep developing and growing and, in doing so, needed to address housing-affordability issues in Cambridge to attract and retain the best staff. The opportunity to address staff housing needs arose following consideration of the University’s landholdings, at which point the NWCD opportunity was recognised. The site was once University farmland, a designated Green Belt area, and eventually released for development in 2009. The University recognised it would need to develop the site responsibly, and the project vision represents this. With an 800-plus year history in the city, the vision needed to be implementable, long-lasting and sustainable, to plan for the next 800 years.
What else alongside the vision has helped make NWCD successful?
Having a singular purpose: development in the UK can take many years, or even decades. It was over 30 years between when the NWCD was first thought of and when we broke ground for construction in 2013. Not many developers have the patience, long-term outlook or flexibility to accommodate such a timescale. Without a clear purpose and vision for the development from the University, there was a risk that the community we are now starting to see grow would be a very different place. Success will also be due to the commitment of our very experienced and talented professional in-house and consultancy teams. Our project ecologist is our longest standing member, who first worked on the development in 2002, undertaking the original ecological appraisals. AECOM has been our masterplanning and town planning team for over a decade, and the long-term commitment and involvement from specific individuals within our team are part of the reason why we hope to be successful in delivering the vision.
What key elements have ensured everyone works well together?
Agreeing broad principles within the vision from the outset and sticking to them, and reflecting back as we’ve make choices and refined the proposals to see whether we have been satisfying them. This has given everyone a common purpose. We’ve spent a lot of time ensuring we have the right team and skills to deliver and emphasising the need for collaborative working. For example, when choosing our architectural practices — we have about 14 working with us simultaneously on the first phase of the project, instead of asking each one to submit designs, we sought expressions of interest that would show how each practice went about developing its ideas, concepts and detailed designs. This has helped ensure we have a range of architects that are happy to work together and as part of an iterative masterplanning and design development process. We’ve also spent a lot of time establishing a positive way of working with the local planning authorities from the outset, such as by preparing project materials and information in a way that they would be able to understand, to not only ensure they share our vision but to ensure certainty and expediency in delivery.
Where do you think others might go wrong with creating a vision?
I can imagine it’s quite tempting to create a vision that says all the right things, but doesn’t align with a project team’s way of working or budget; it’s okay to have an ambitious vision, but you have to be able to back it up. On the NWCD, we refer back to our vision of being sustainable, long lasting and ambitious when reflecting on issues that arise during the development and construction processes, and as part of discussions with neighbours and the public. We have been committed to the vision from the start and have measurable outcomes for each part if it, as well as ways of evidencing them. In terms of sustainability, for example, we have ensured that all of the homes are designed to Code for Sustainable Homes Level 5, all non-residential building are certified BREEAM Excellent and we have the largest non-potable water network in the country.
What lessons learned would you pass on to those working on visions for London projects?
A key lesson is to identify the overall issue or problem that a project needs to address — and how to solve it. This was our approach on the NWCD. We then thought really carefully about the type of place that we wanted to create. As part of the successful delivery of our vision, we have been able to conceive a place that specifically addresses the University’s issue of providing more affordable housing, to attract and retain the best staff, while also enhancing the City.

A new mixed academic and urban community
AECOM has worked with the University of Cambridge from the early stages of the NWCD —the University’s largest single development in its 800 year-history, helping to review the existing site, identify the strategic opportunities and set out the vision for its gradual transformation.
NWCD key facts
- 150 hectares
- 3,000 homes — half affordable rents for University and College staff, half for sale
- 2,000 rooms for postgraduate students
- 100,000 square metres of academic and commercial research floor space
- Local centre, including a primary school; community centre; supermarket; local shops; healthcare centre; senior care facility; and hotel
- Energy centre and district heating network
- UK’s largest non-potable water recycling network
- Infrastructure and public realm, including over 60 hectares of publicly-accessible open spaces, parks, sports pitches, allotments, and play areas.






