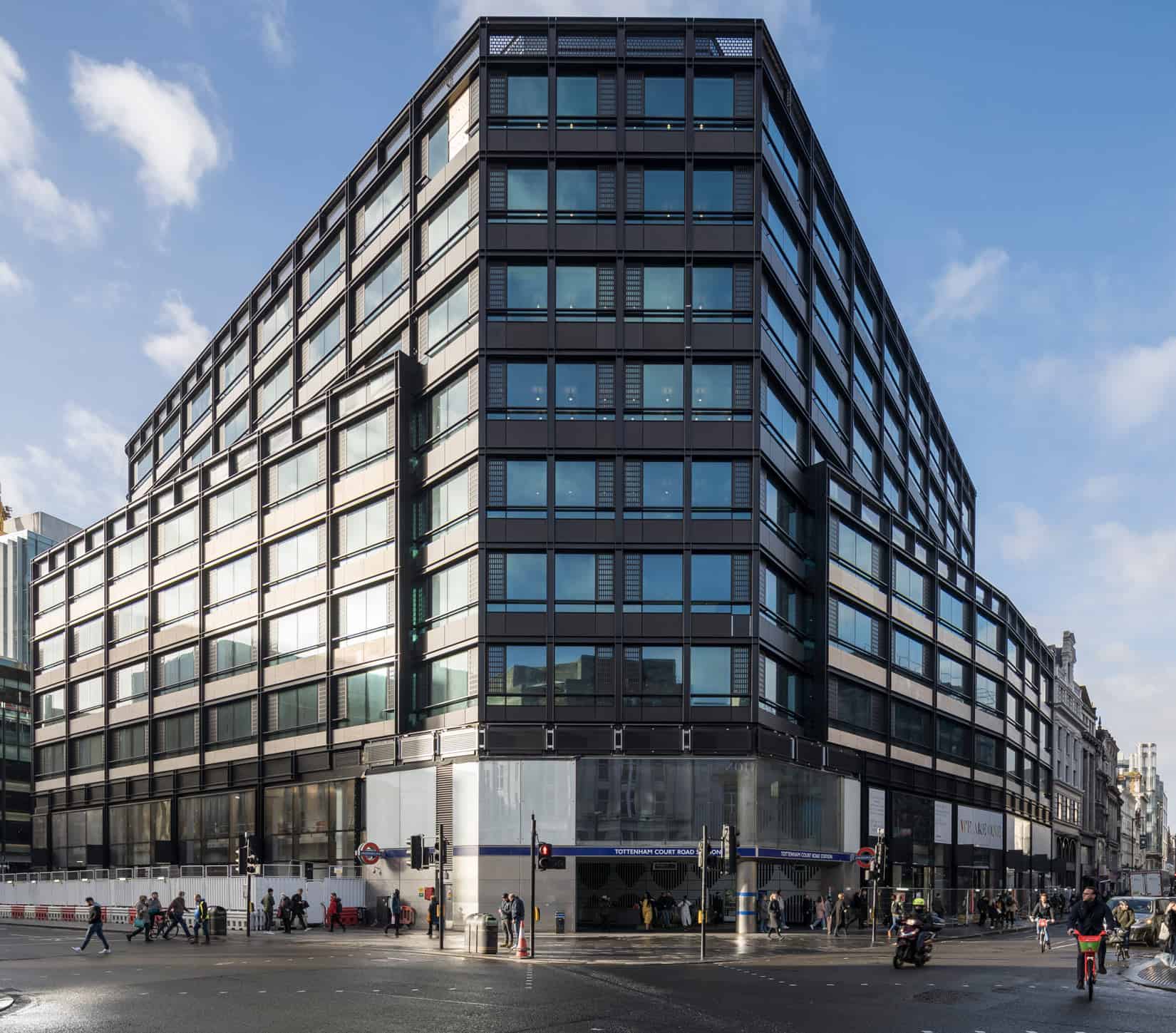Assessing the cost implications of the upcoming Building Regulations revisions
Changes this June to the UK’s Building Regulations Parts L and F are raising decarbonisation and ventilation standards. AECOM’s David Ross, Ewan Jones and Paul Mannion assess the cost implications – and explain how the revised regulations set the stage for the incoming Future Homes and Future Buildings Standards.
Introduced by the Department for Levelling Up, Housing and Communities (DLUHC), the new regulations are primarily driven by the pursuit of the UK’s legally binding net-zero 2050 goal. The updated rules have also been influenced by the coronavirus, which has made clear the need for effective ventilation in buildings, particularly in high-density shared spaces such as offices.
These updates are setting the stage for larger changes in three years’ time. These uplifts are an interim – and preparatory – measure ahead of the much wider-reaching Future Homes Standard and Future Buildings Standard, which are due in 2025 and will apply to new homes and new non-domestic buildings respectively.
What will change?
The specific elements of the Building Regulations to be affected by the upcoming changes are Part L and Part F. Broadly speaking, Part L addresses carbon emissions and energy efficiency, while Part F is concerned with delivering good indoor air quality by delivering sufficient ventilation and minimising the ingress of external pollutants.
The headline element is the requirement for a 27 per cent average cut in operational carbon for new non‐domestic buildings (with a 31 per cent average cut for new domestic buildings). Thanks to increasing recognition of the need to reduce carbon emissions, some parts of the industry are already well prepared for the changes. The London Plan, for example, means that similar requirements to many of the changes introduced by the 2022 regulations are already in force. In the capital, it may well feel like business as usual for developers.

The design and cost implications
A flexible approach is essential to ensure the most effective solutions are found based on individual project constraints. Under the regulations, a theoretical ‘notional building’ is used to set a feasible target across different building types. The CO2 emissions and primary energy of any proposed building should be equal to or better than that of this notional building, which has the same size and shape as the proposed building, but is built to a standard ‘recipe’ of U-values and building service efficiencies.
The developer has the option to vary the specifications and relax some parameters relative to the notional building, as long as other parameters are improved beyond the notional specification, so that ultimately the CO2 emissions and primary energy are as good as or better than the notional building. This is intended to allow for flexibility – a mix-and-match approach, enabling certain design choices to be offset by other elements of the building.
Technological advancements and increases in supply chain capacity for more energy-efficient products have eased pressure on the cost of meeting the new regulations. For example, solar panels, LED lighting, and triple-glazed windows are all energy efficiency measures that are significantly cheaper today than they were in 2013, when the regulations were last updated.
The attractiveness of electricity as a power and heat source has also evolved. The carbon intensity of electricity dropped significantly over the past decade, in large part due to the rapid increase of renewable electricity feeding into the UK energy system. Building regulations previously favoured the use of gas as an alternative to electricity – a situation which the new rules reverse.
Looking to the future
The most important takeaway is that the new regulations are part of a wider shift towards highly efficient buildings where low levels of carbon – both from an emissions and an embodied carbon perspective – are the rule, rather than the exception. In adapting to the new regulations, our key advice is:
- Timing is important. The rules do not change overnight – this year, developers need to assess whether they will fall under the old regulations or must comply with the new.
- If developing a project that falls under the new Part L, then it is vital that the impact of this is considered at the earliest opportunity.
- The regulations are likely to drive a national shift away from fossil-fuelled heating towards heat pumps and other low carbon sources.
With the far more ambitious Future Homes and Future Buildings Standards set to go into technical consultation next year ahead of their introduction in 2025, the industry should aim as high as possible when designing out carbon, and is advised to drive up efficiencies and invest in innovation in order to remain compliant. As ever, it is best to be ahead of the curve rather than behind it.
Full cost model
We have built a cost model assessing the impact of the changes to Part L for three types of non-residential building: an out-of-town commercial office; a central London commercial office; and a large distribution centre. Analysis compared differences between notional buildings meeting the 2013 and 2022 regulations. You can read the full article and download the cost model here.

This is an abridged version of an article that was first published in Building magazine.






