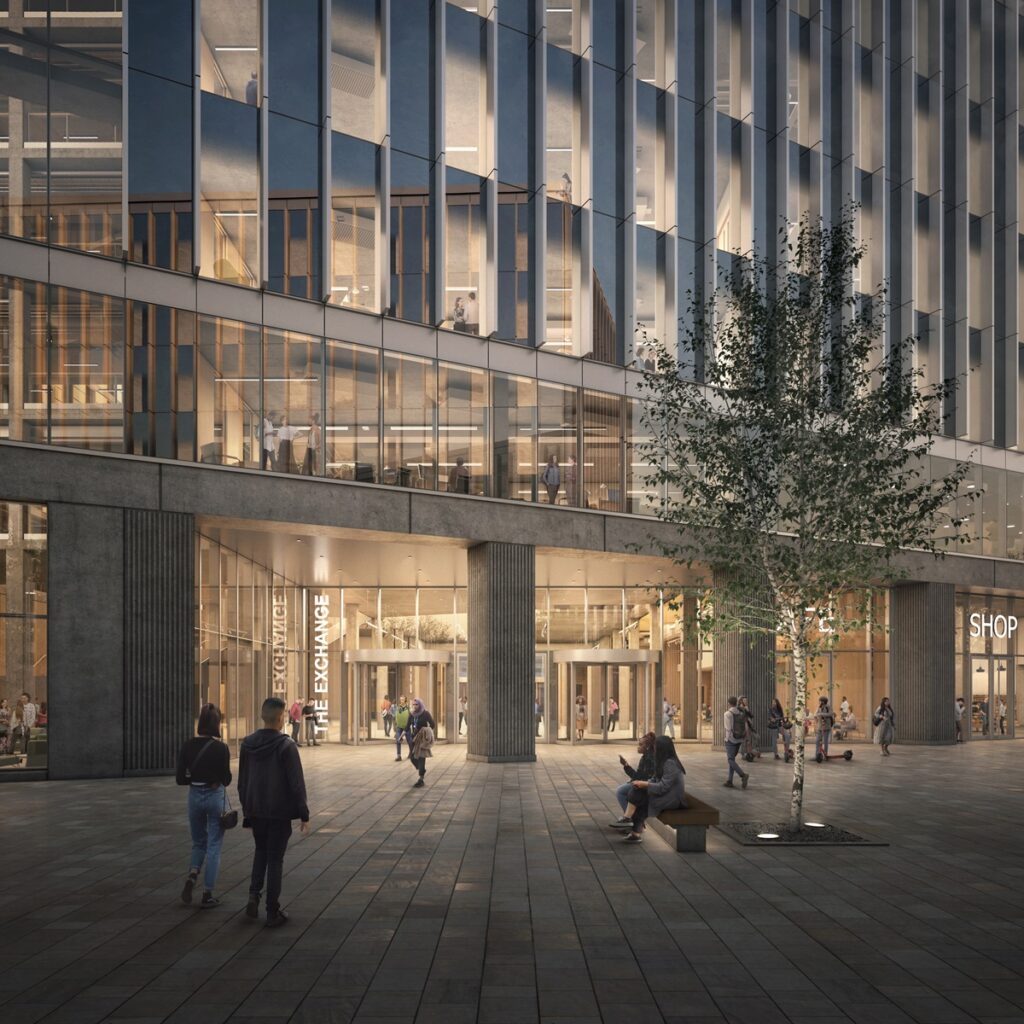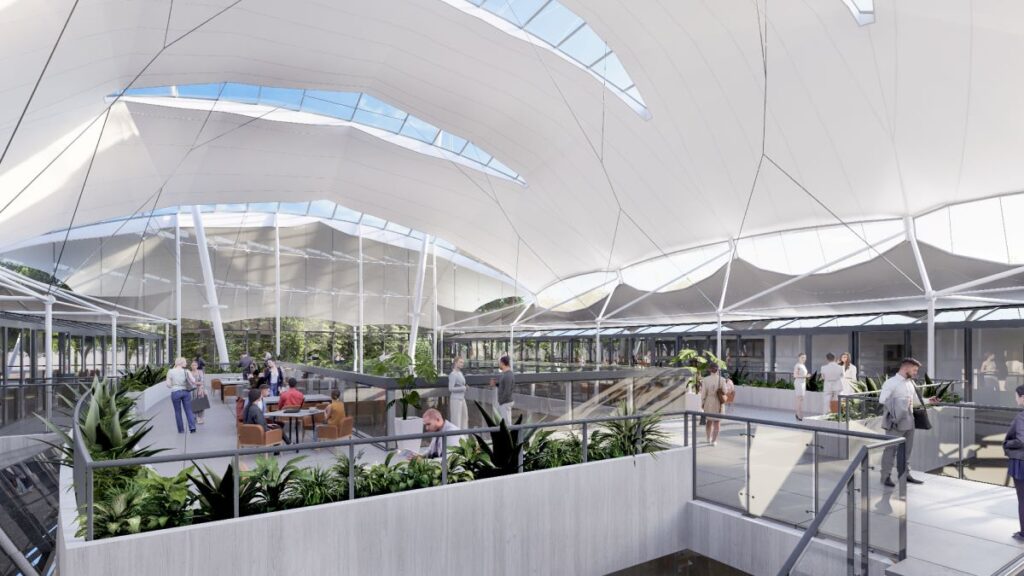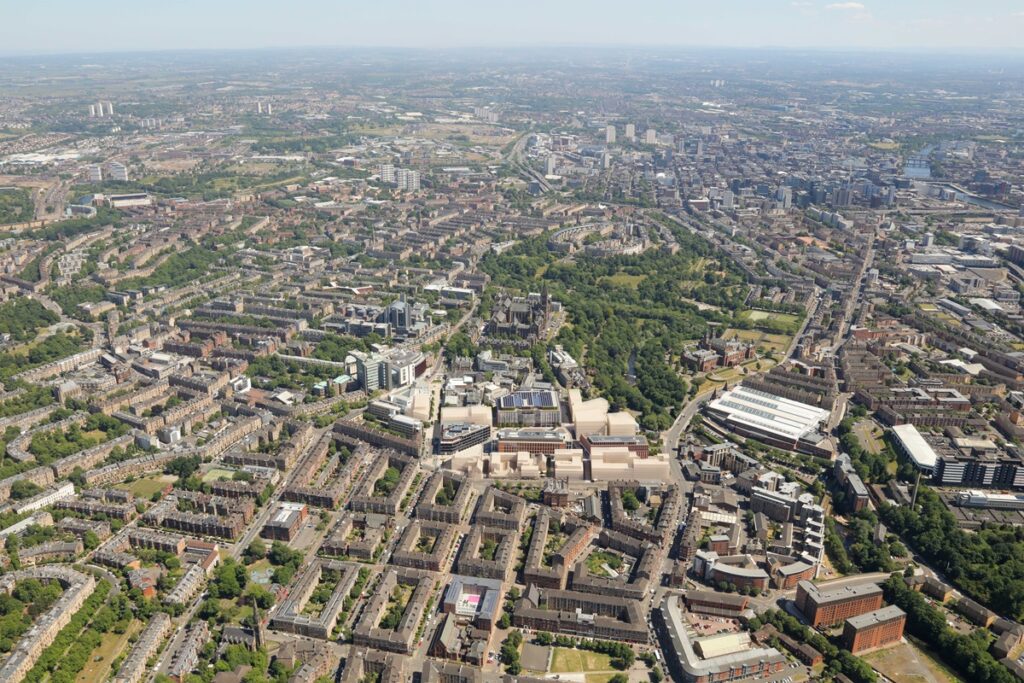Campus meets city: actionable insights for place-led university estates
Our European director and head of education, Steven Jenkins, and regional director, Matthew DeRenzy Jones, examine the transformative effect that placemaking with purpose is having on three urban university estates within the United Kingdom (U.K.), sharing insider insights into how those visions have been brought to life.
As cities evolve, universities are recognising that an inclusive, sustainable and connected urban estate presents mutual opportunities. Campus development is extending beyond delivering buildings, bringing the role of placemaking sharply into focus. Now, it’s about shaping and choreographing urban environments to foster learning, innovation, commerce and community.
Universities serve as anchor institutions within cities. Strategic placemaking initiatives, such as the development of innovation districts, not only enhance the campus environment but also stimulate economic activity in surrounding areas.
The pathway to these outcomes is increasingly complex, however: constrained sites, challenging carbon goals, diverse stakeholder groups, legacy infrastructure and evolving student needs all place new demands on estate strategies.
From strategic project management to stakeholder engagement, sustainable design integration to risk control, we are supporting universities not only to realise their placemaking ambitions, but to do so with confidence, technical excellence and value for money.
In this article, we look at three forward-thinking and transformational city centre campus developments, sharing insights into how those visions are being brought to life.
1/ Changing requirements don’t have to derail programme, budget or placemaking ambitions
The University of Bristol’s Temple Quarter Enterprise Campus is one of the most ambitious urban placemaking projects in U.K. higher education, allowing the university to develop new relationships in the city and reimagine its future as one of the world’s great civic universities.
The campus master plan sits in the heart of the wider Bristol Temple Quarter regeneration project, bringing 11,000 new homes, retail, leisure facilities to the centre of the city, and is one of the largest developments in the U.K.. The first phase of the university’s new campus comprises a new academic building of circa 30,000 square metres, integrating with a new railway station entrance from Temple Meads Station, and footbridge connections to across the river to other university sites. There’s also ample public realm in the form of a new square, riverside gardens and ecology areas. When complete, the new net-zero carbon campus will position Temple Quarter as a blueprint for civic-university integration.
Partway through the design process, however, the pandemic hit. At the time, the university took the opportunity to recalibrate their brief requirement for the building. The university expanded its vision — introducing new departments and adjacency requirements. Rather than go back to the drawing board, these changes were integrated into the building design and project planning and procurement workstreams.
We introduced a structured change control process to assess and integrate the updates, layering the design into the base design preventing a total rework of design assumptions and principals. Through careful coordination, value-led design and digital collaboration tools, the project absorbed the shift while protecting budget and the integrity of the original placemaking vision.

2/ Refurbishment can deliver civic and commercial value as well as sustainable outcomes
When the University of Nottingham acquired Castle Meadow Campus, it faced a familiar challenge: how to bring a legacy estate — originally designed in the 1990s — into modern academic and commercial use.
Comprising six off-site manufactured buildings and a central amenity hub — with early use of natural ventilation and thermal mass — the campus was the first in the U.K. to achieve BREEAM Excellent, later earning Grade II listed status.
The university’s ambition was to blend postgraduate teaching with commercial space and create a central hub that would strengthen its presence within the city centre. So, we worked closely with the university to shape a phased strategy for refurbishment.
The Central Building was repurposed into a flexible, vibrant hub for events and community use. The university is exploring other commercial opportunities for income generation for the site.
Through thoughtful planning, heritage coordination and project delivery, the site has become a new city-centre anchor — home to University of Nottingham Innovation Park (UNIP), The King’s Trust, Browne Jacobson LLP, The Human Flourishing Project, INFINITY fintech hub and Nottingham University Business School – Executive Education. The site also features the creative hub, City as Lab, which connects researchers, communities and partners to tackle real-world challenges in Nottingham through digital and data innovation.

3/ Bridging campus and city starts with early engagement
Our involvement in the expansion of the University of Glasgow’s historic city centre campus in the West End began in 2015, when we delivered the development of the Western Campus Masterplan. This long-term vision set out a mix of new learning, teaching, research, university facilities and commercial spaces — anchoring the university’s commitment to growth and innovation.
Since then, we’ve played a central role in shaping the university’s estate — delivering complex refurbishment projects, modernising teaching and office spaces and upgrading specialist facilities. This includes the part-refurbishment of the James Watt Nanofabrication Laboratory, a world-leading centre for micro and nanofabrication research. We are also supporting the university in the development of a climate neutral estate, supporting its drive to achieve net zero by 2030.
Most recently, we’ve partnered to deliver the first phase of the university’s Church Street Innovation Zone — a strategic initiative to co-locate academics, start-ups and industry partners.
Following feedback from residents and stakeholders, greater campus permeability became a key objective for the Innovation Zone: opening up previously closed-off areas, enhancing pedestrian connections and creating welcoming, mixed-use spaces that support innovation and community interaction.
As part of a multidisciplinary team, we are leading the adaptive reuse of the listed Pathology building (which sits within the zone) into a vibrant Innovation Hub. The design activates the Byres Road frontage with ground-floor café, event and prototyping spaces, while upper floors offer studio and collaboration areas for entrepreneurs and spinouts.
Early engagement with operator Plus X Innovation helped shape the brief — ensuring that operational needs, commercial strategy and placemaking objectives were embedded from the outset.

Turning challenges into opportunities
Urban university estates come with no shortage of complexity — tight sites, heritage constraints, shifting academic needs and the pressure to deliver more sustainable, connected environments. But across the U.K., universities are rising to the challenge.
In Bristol, Nottingham and Glasgow, we’ve seen how bold placemaking visions can be realised even within the toughest parameters. Whether adapting listed buildings, responding to evolving briefs or opening campuses to the city, universities are proving that with the right approach, constraint can be a catalyst for innovation.
We are proud to support this progress — through masterplanning, careful phasing and programme management, stakeholder coordination, digital delivery and more. Together with our university partners, we’re helping deliver urban campuses that are both places people want to be and engines of transformation, creating opportunities for everyone.






