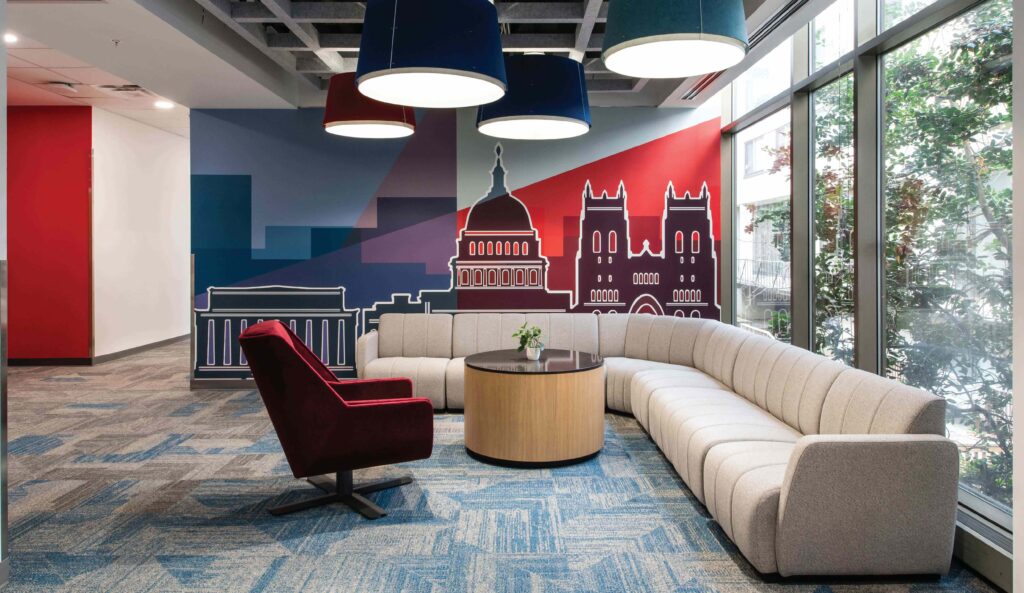Optimizing the student-life experience: American University’s McDowell Hall
Suzanne Klein is a principal and associate vice president for AECOM’s Buildings + Places business line in the U.S. East & Latin America. She specializes in higher education projects and led planning efforts for the renovation of American University’s McDowell Hall.
While academics have traditionally been the primary factor in students’ college selection, universities nationwide are increasingly acknowledging that the student life experience is just as essential to attracting today’s applicants. Now more than ever, students value comfortable housing options with flexible amenities that support a variety of lifestyles and activities.
American University (AU) is a private, federally chartered research university in Washington, D.C. One of AU’s priority projects in the summer of 2024 was renovating McDowell Hall, a residence hall constructed in the early 1960s. The university partnered with AECOM to enhance resident life through major renovations to the building, transforming it into a desirable living and learning environment.
Step one — identifying vital improvements
McDowell Hall had become outdated and lacked the versatile and inclusive features to support vital student experiences. AU’s goal was not merely to update the facility, but to holistically improve the quality of student life and promote academic success.
AECOM was tasked with completely redesigning the building’s interior, in addition to select exterior improvements. Major areas of focus included the building’s first floor, common spaces and lounges as well as improvements on the residential floors.
AU’s vision for the new McDowell Hall included an abundance of adaptable multi-purpose rooms to accommodate a wide range of activities. The design team worked closely with university personnel to establish their goals, reinforcing the importance of lifestyle optimization throughout the process.
Step two — creating common areas with uncommon functionality
The redesign transformed the residence hall from a drab facility to a place that students are excited to call ‘home.’ New common rooms and lounges are notably more flexible and comfortable than their predecessors. Much of the vibrantly colored furniture is movable, so students can adjust the layouts of the spaces to meet their needs. First floor rooms can now be used for anything from classes and academic collaboration to group meals, activities and relaxation.
Functional kitchenettes on each floor — including a dedicated kosher-friendly kitchen on the first floor — provide students with the requisite areas to prepare meals conveniently and host special occasions. A shuffleboard table in the pre-function space serves as an active recreational attraction, an escape for students to entertain themselves when they aren’t studying.
Step three — a beautiful end-product
Going beyond functionality, the renovations breathed new life into McDowell Hall’s interior. Prioritizing input from AU’s interior designer, AECOM designed eye-catching custom wall graphics along with beautiful furniture and finishes to create high-impact visuals throughout the building. The result is that residents and visitors alike say “wow” upon entering the transformed residence hall.
AU’s student life representatives — who provided critical direction during the design phase — are thrilled with the results. The new McDowell Hall provides students all the essentials to comfortably study, collaborate, relax and refuel within steps of their rooms.
This extraordinary transformation showcases American University’s commitment to improving the student life experience. It opens the door for similar renovations in the future, going beyond visual improvements to make student living spaces more flexible, functional and equitable for all.
In our second article about McDowell Hall’s renovation, we will discuss in greater detail the non-student life related aspects of this transformative renovation, which include an upgrade of the building’s systems and delivering the project under the constraints of a tight schedule and budget.
Photo courtesy of Erin Kelleher Photography







