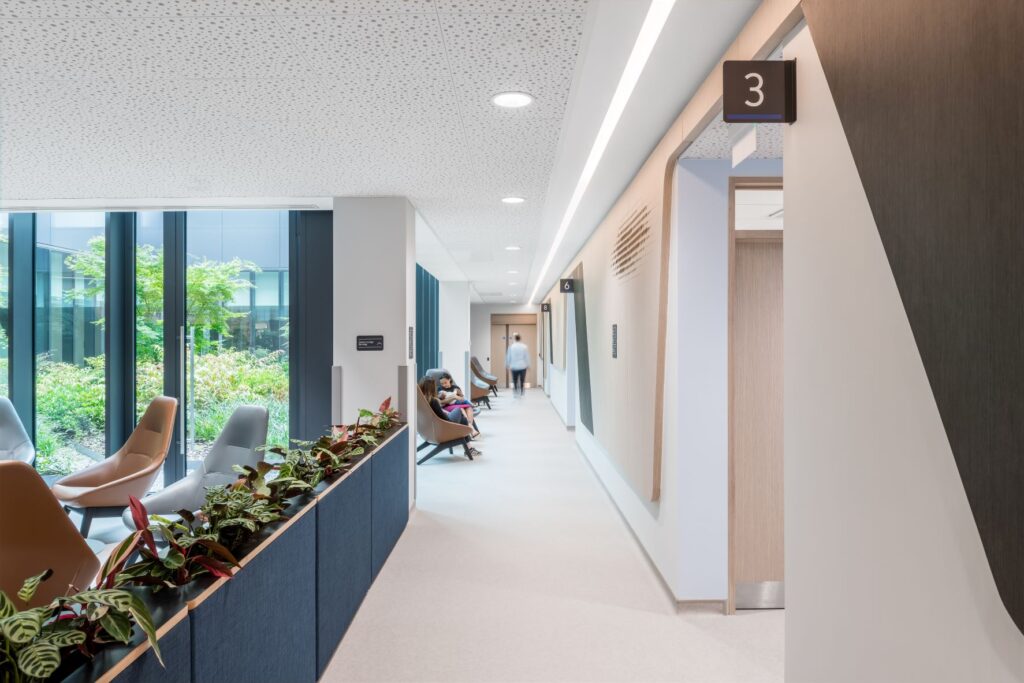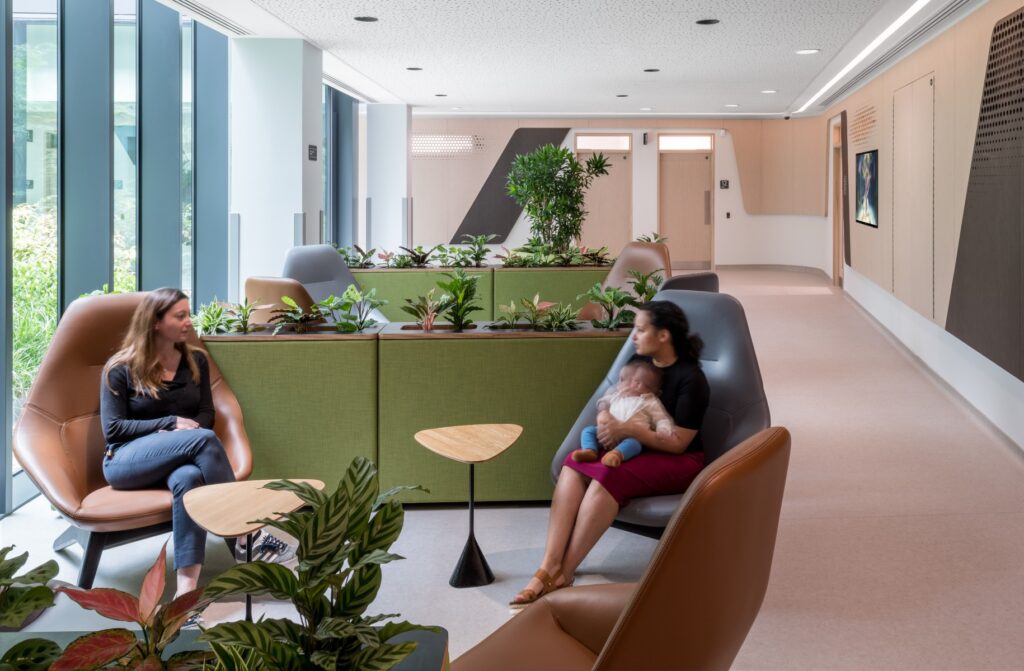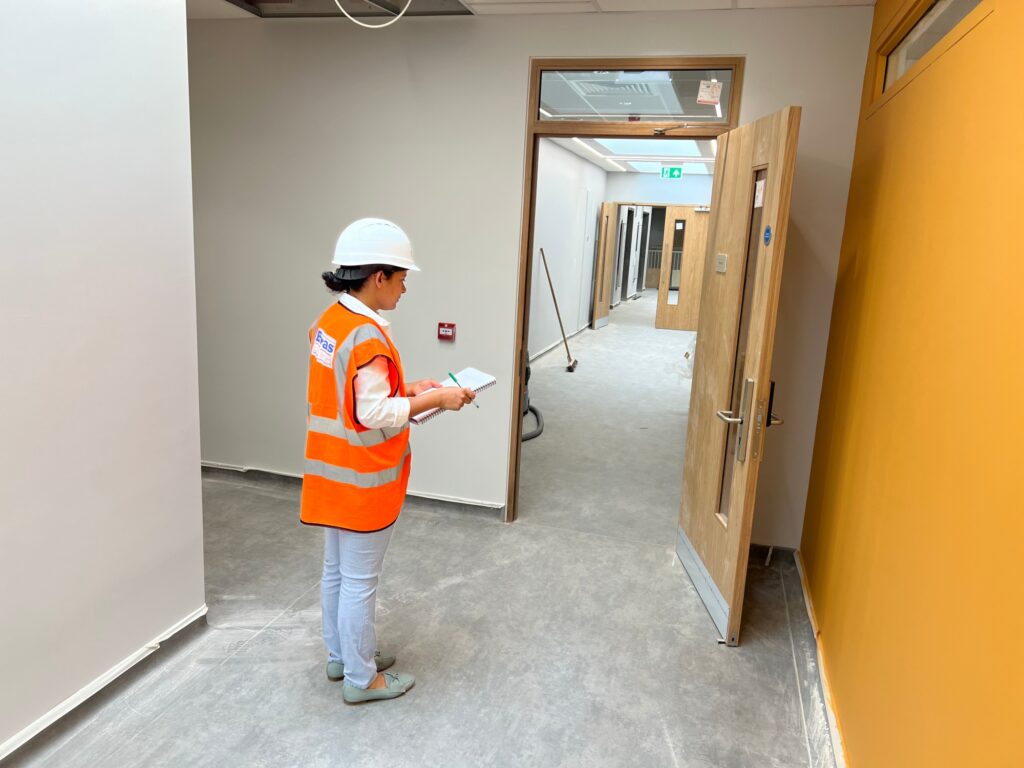People Spotlight: Meet Kim Loubser
Our People Spotlight series gives you an inside look at our technical experts around the world. This week, we are highlighting an architectural project lead from our Buildings + Places (B+P) business line in London and providing an insight into their inspiration and work.
Kim Loubser leads projects from inception to completion, including design, technical detailing, and specifications within the healthcare sector, and is experienced in delivering varying-sized new build and refurbishment healthcare projects, ranging from primary care to acute care facilities. As project architectural lead, she assists in effectively realizing a shared design vision based on AECOM’s design expertise and the clients design brief. Kim is passionate about delivering quality and innovative building solutions aligned with the client’s vision.
Tell us about what inspired you to join the industry.
I’ve always appreciated beautiful spaces and buildings. I joined the industry as a way for me to utilize my artistic and problem-solving skills to create spaces and buildings that could impact the community at large. I studied architectural technology in Cape Town and moved to the United Kingdom shortly after completing my studies. I worked in various sectors in architecture, but working within the healthcare sector has been the most rewarding and is more aligned with my values.
My work on hospitals and health centres has inspired me the most, as it directly addresses socioeconomic issues in the communities it serves. The results of the projects I work on positively impact the wellbeing of the most vulnerable in society which is why I enjoy working within this sector.
What is your favourite AECOM project that you’ve worked on and why?
Some of the most memorable projects that I’ve worked on would be Goodman’s Fields and Wood Wharf Health Centres in London. These projects involved working with an end client who was focused on delivering a high-end project orientated around design and quality of spaces.
Specific aspects that made working on these projects a rewarding professional experience included:
- Having a client who would not compromise on design or quality, assisted with achieving the design vision and delivering a best-in-class health centre in the region.
- Community collaboration – Involving members of the community in the design process and following through with their input so that they felt valued and would be more accepting of the final project delivered.
- Using AECOM’s values-based principles of being customer focused and building stronger customer relationships, which resulted in follow up projects.
- Running this project on site was both a challenging and memorable experience as working within the constraints of an existing residential building resulted in me using an agile mindset and flexible work approach to enable rapid project delivery.
Close collaboration was required between the National Health Service Property Services (NHSPS), the developer and the local authority with an end vision of providing high-quality primary care healthcare services across the borough.
The projects were successfully delivered as our design team was focused on collaboration and committed to providing an innovative design solution using the site’s constraints. The designs concentrate on reimagining spaces like waiting rooms that can often be overlooked. Far from being an afterthought, waiting rooms were central to our design and provided ample daylight and visual access to an external garden. The interior design philosophy used timber and natural palettes to create warm, welcoming environments that promoted mental wellbeing. The result is modern high-specification facilities that will transform healthcare services for the local communities and provide uplifting spaces for healthcare providers to work in.
Tell us a story of how your work positively impacted the community.
As I work within the healthcare team, my work directly serves and impacts communities. In the case of the Goodman’s Fields Health Centre, it greatly expanded local access to healthcare.
The centre enabled the NHS North East London Clinical Commissioning Group to deliver an extended range of primary care services to the Borough of Tower Hamlet’s patients and provide extra capacity and flexibility to meet increasing demand. Patient care and dialogue were at the forefront of the project, resulting in a flexible and adaptable design. The facility can be used for multiple functions such as general practitioners a wellbeing and health centre, and as a community centre.
Our project resources also allowed us to support new models of healthcare. This included delivering a more efficient way for clinicians to see patients virtually as well as streamlining patient care through an enhanced digital platform, which provided the community with greater access to primary healthcare facilities.
Contributing to this project during the pandemic also instilled a sense of pride in me as I helped relieve pressure on the NHS. After the project was completed, I received feedback from a client team that when they entered the healthcare space, they felt the aesthetics and environment promoted a better mental state of mind, which is what we strive for with our designs.
Share a piece of career advice
Give every project you work on the same level of commitment, regardless of the nature or size of the project.
Be curious, and don’t be afraid to ask questions, as it helps to generate better solutions to problems.









