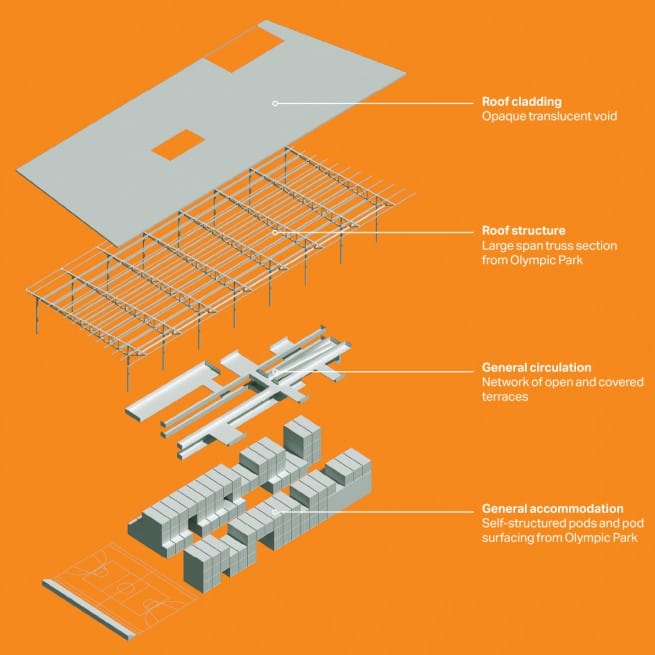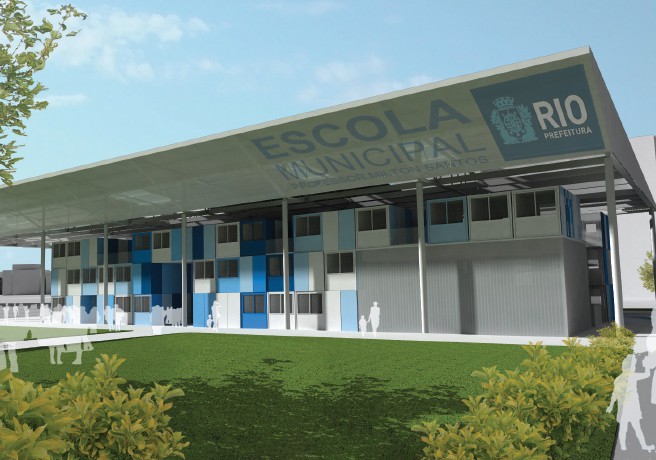Nomadic in Rio
Mega events such as the Olympic and Paralympic Games have long been the home of innovation, not just in sports and human endeavor, but also in terms of design and construction. In the case of Rio, one of the clever ideas to emerge was the design of sports venues to be transformed into other uses after the Games.
Described as nomadic architecture, examples included dismounting and reconfiguring the Future Arena used for handball into four local primary schools. “In the past we have seen Olympic stadiums taken apart and rebuilt elsewhere,” says Bill Hanway, AECOM’s global architecture and sports leader. “However, in Rio, the city’s Mayor Paes had the idea of a nomadic architecture based on modular construction that would make it possible for a sports venue to have a completely different use after the event.”
How it works
The key principles of nomadic architecture are:
- Flexible construction components
- Stackable standardized construction modules
- Programed coordinated construction
- Repeatable trusses for the roof structure fixed on concrete or steel posts.
In addition to the Future Arena, other buildings designed for transformation and relocation include the Olympic Aquatics Stadium, which will become two smaller community swimming facilities. Meanwhile, buildings remaining on the Olympic site such as the Tennis Centre, Velodrome and the Carioca Arenas will become a legacy cornerstone of Rio’s Olympic Training Center.
Another aspect of innovation is the transformation of one of the Carioca Arenas into a Sports Specialist Academy for gifted secondary school teenage athletes. The residential accommodation will be made from the structural steel frames used to hold the temporary generators for the International Broadcast Center that was designed by AECOM.
AECOM’s role in the Rio Games spanned from creating the Olympic Park masterplan, through to concept and detailed design of most of the major venues and acting as overall design advisor.
From arena to academy








