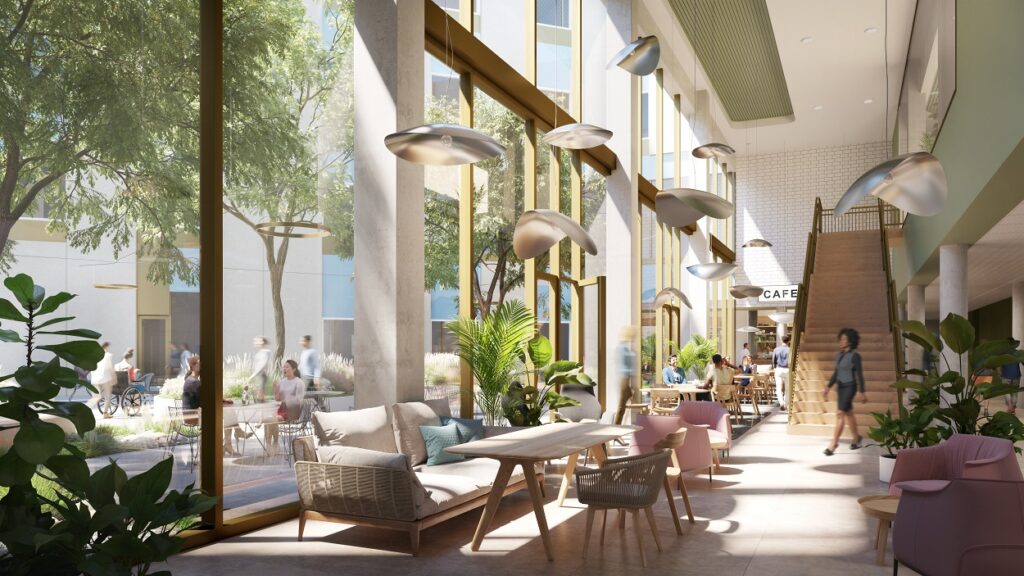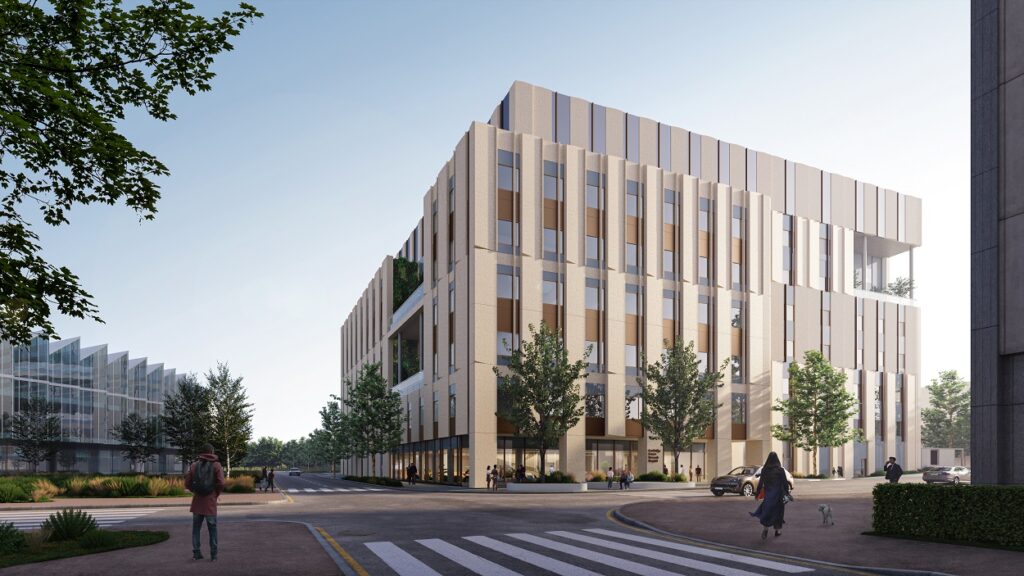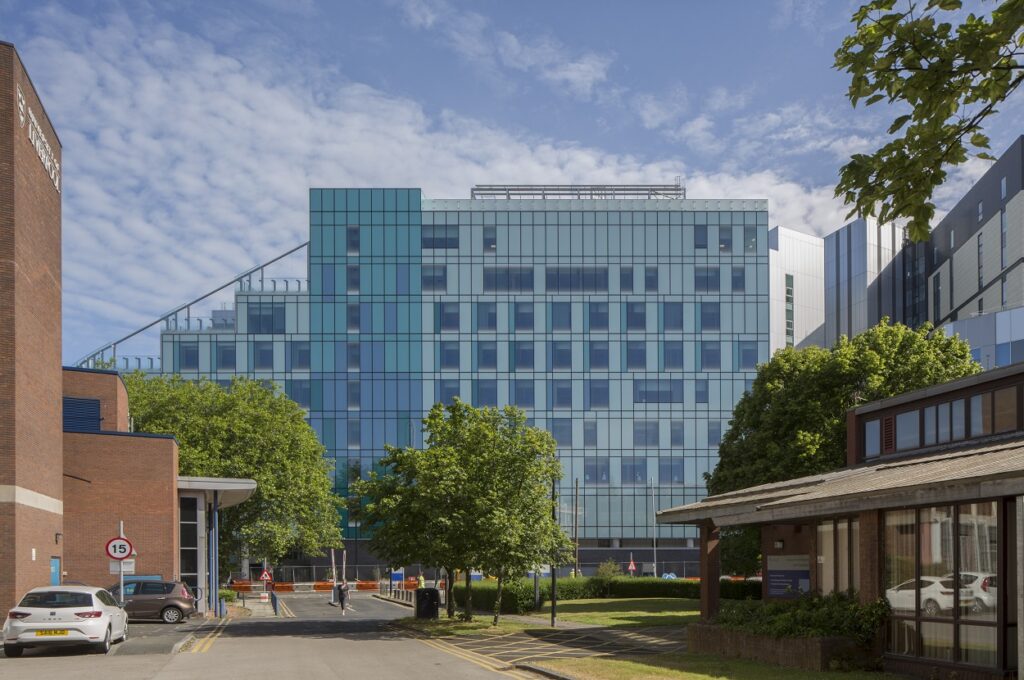A holistic approach to designing cancer care facilities
Improving cancer outcomes is a core NHS goal. Providing cancer care centres which provide highly effective, technologically advanced care, research, support and education is a challenge healthcare providers and delivery teams must rise to, as AECOM’s Richard Mann and Jane McElroy of NBBJ Architects report.
The UK is home to some of the most innovative state-funded cancer treatment centres in the world. However, the NHS is under immense strain: record numbers of people are coming forward for cancer tests, with almost a quarter of a million referrals per month in 2022, according to NHS data. This is triple the number of referrals reported in 2020, when the coronavirus pandemic meant people were often reluctant to attend hospitals or to visit their GP practice.
This means cancer care centres are dealing with all-time high levels of referrals and patients, at a time when coronavirus and its attendant risks is still ongoing. Those commissioning cancer facilities are tasked with the challenge of delivering high-quality spaces which are sensitive to patient needs, while incorporating the best of new and existing technology. There’s also a huge focus on quality; and all this must be achieved under tough public sector budget and time constraints.
Enhancing patient experience
Cancer facility designs should provide a sense of calm and reassurance, in a place where patients often feel frightened and overwhelmed.
Clear wayfinding, creating logical pathways and flows through the building are a key factor in order to reduce stress on patients, staff and visitors. Wayfinding and layout should also account for the fact that people often receive difficult news and information in these spaces.
Discreet, calming interview rooms are necessary, and some centres have private exit routes which avoid patients and families having to walk through a public waiting room after receiving bad news. In turn, waiting areas are evolving from serried rows of fixed seating to a more relaxed, hotel lobby-style layout, with chairs that can be moved around coffee tables or by windows.
Cancer treatments typically require patients to make multiple outpatient visits, and so designing simple pathways that enable visitors to create their own rituals – whether that means being able to go from a cafe out to a courtyard garden or terrace with a coffee, or into a quiet multi-faith space for contemplation – is important.
Giving patients a sense of autonomy and choice is vital and can lead to better healthcare outcomes. Most new cancer care centres with patient beds are now favouring single patient rooms. Evidence suggests inpatients will have a shorter length of stay if they’re in a single room, which provides a more peaceful environment, greater privacy, the ability to have relatives and friends sleep in their room, and also having loved ones able to help carry out their personal care. That said, some small, four-bed bays are still being designed into projects to provide patient choice.

Ensuring staff feel valued and supported
Providing care makes heavy demands on staff. There are currently more than 110,000 unfilled posts in the NHS, and staff retention is a critical issue for the service. Employees need to feel valued and cared for in their workspace.
These needs can be met in building design via good changing facilities, excellent provision for pedestrian, cycling and driving access and parking, restful facilities for breaks such as quiet rooms, sleep ‘pods’, spaces for indoor exercise such as yoga, and also private outdoor spaces to provide privacy and fresh air during shifts.
Access to education spaces should be seamless. Staff also require access to good education and training facilities, ideally close by or within the same building. Activity-based working involving a variety of workspace typologies is shifting from general workplace design into healthcare buildings. This is reflected in growing calls for these buildings to integrate, or at least have ready access to employee education, office space, clinical and support services such as Maggie’s or Macmillan support centres.
Creating adaptable buildings
Treating the shell and core as having a longer lifetime and the internal fitout as a shorter-term endeavour is a way of looking at buildings which NBBJ has been doing in conjunction with AECOM. Even if they are being procured as a single contract, designing the shell and core as distinct and separate from the internal fit-out configuration is being increasingly practiced. As cancer treatment and hospital design is changing and developing quickly, this approach enables faster changes and updates to the internal elements.
Standardisation – to have repeatable rooms where possible – provides benefits in terms of design, construction, maintenance, cost and clinical safety. As staff become more familiar with a room layout and equipment layout, it is much safer for them to be able to treat repeated patients without the added burden of understanding an unfamiliar space or layout. This also lends itself to Modern Methods of Construction (MMC).

Cancer care centres and net zero
Cancer care centres often have a higher energy usage (kWh/m²) than acute hospital facilities. This is due to a higher proportion of specialist radiotherapy and imaging equipment, usually within a smaller building footprint; the need to maintain a comfortable internal environment; and for specialist departments to incorporate a high fixed air change rate for infection control purposes. There is a potential conflict between NHS Net Zero Carbon (NZC) requirements, and the ability to offset the energy consumed by major medical equipment and Mechanical, Electrical and Public Health (MEP) plant serving energy intensive departments.
When developing net zero carbon energy strategies for cancer centres, it is important to ensure that actual energy usages are quantified during the early design stages. This should incorporate design solutions that allow clients to manage and benchmark their energy consumption, against design assumptions, so that they can achieve net zero once the building is in operation. At present, new-build healthcare projects target BREEAM Excellent as a minimum.
AECOM is designing solutions to enable new cancer centres to achieve net zero. Our approach includes designing all-electric facilities with a fabric-first focus, working with the architect to maximise the efficiency of the building through materials and components choices. Also central is the use of highly efficient decentralised air-handling plant to reduce both distribution energy losses, while maximising MMC.
Case study: Clatterbridge Cancer Centre
The Clatterbridge Cancer Centre in Liverpool is part of a cluster of world-leading specialist hospitals within Merseyside, including the Alder Hey Children’s Hospital and the Liverpool Heart and Chest Hospital.
The 11-storey, 110-bed NHS facility opened in June 2020. AECOM provided building services engineering, civil and structural engineering, acoustic engineering and sustainability as well as BREEAM and environmental services.
In collaboration with architect BDP, the focus from the outset was on designing a low energy building with a fabric first approach. A high-performance facade was integral to achieving this, as it insulates the building while maximising daylight penetration and thermal comfort for users.
Dynamic control systems help the building to perform over 50 per cent better than the Department of Health’s guideline carbon targets. More than 30 per cent of the building’s electrical demand is generated on site by low and zero carbon systems, including photovoltaic panels.
Modern methods of construction have been used wherever possible: 30 per cent of the structure comprised modular components. Prefabrication and modularisation of MEP systems in particular aided on-site construction and improved quality of build, cutting timescales and reducing on-site health and safety risks. The project is rated BREEAM Excellent.

Cost model: Cancer care centres
We have built a cost model for a new-build cancer centre adjacent to an existing hospital site. The facility has a gross internal floor area of 15,000m2 and is located in the South-east. The building aims for a BREEAM rating of Excellent and includes linear accelerator (LINAC) and laboratory testing space. Costs are based on Q2 2022 and include group one and fitting of group two furniture, fixtures, and equipment, concrete LINAC bunkers, and general labs.
You can download the cost model here.
This is an abridged version of an article that was first published in Building magazine. You can read the full article by clicking here.






