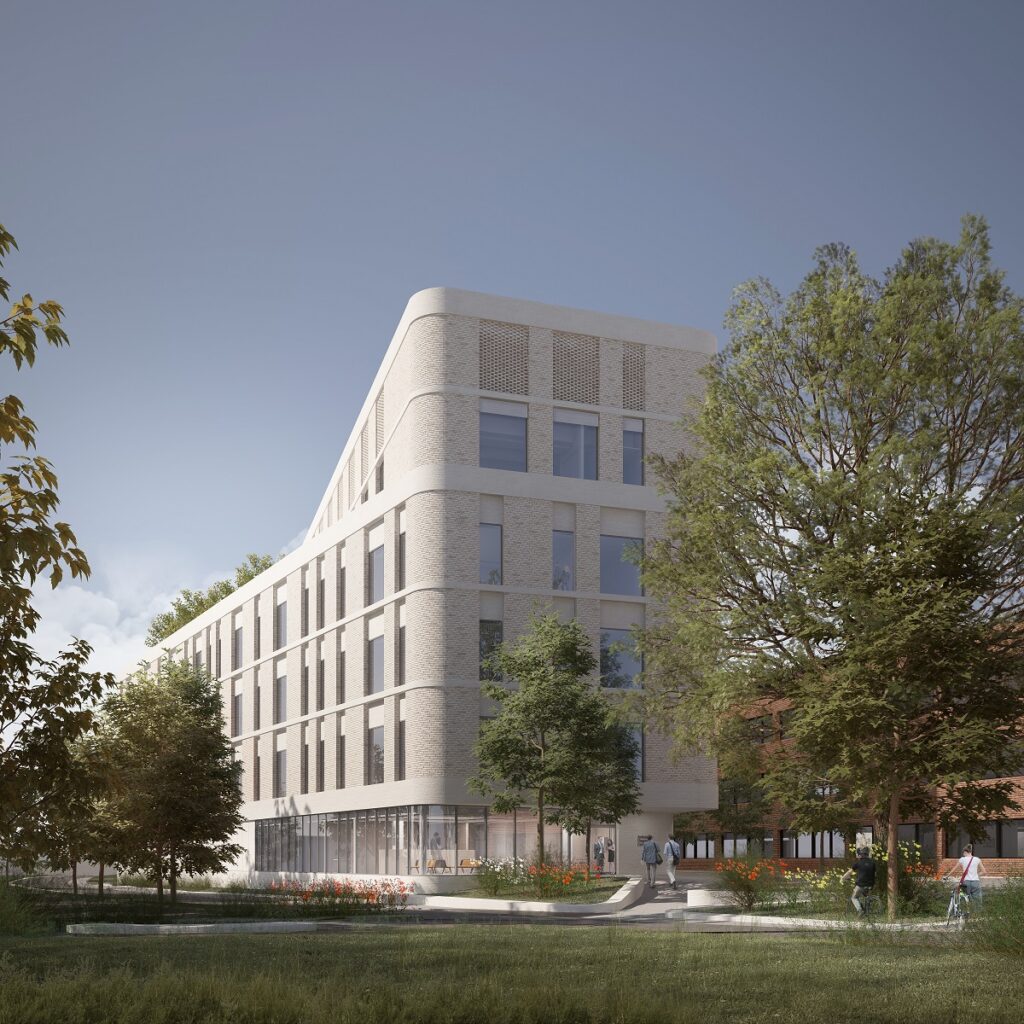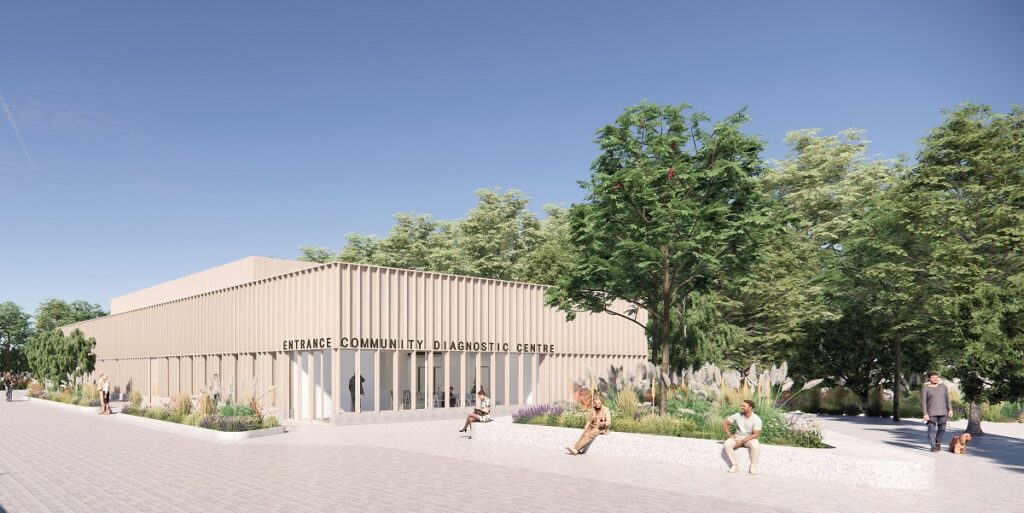Designing the UK’s community diagnostic centres
The rollout of community diagnostic centres across England is intended to cut long waiting lists, provide value for taxpayers and decarbonise the NHS. Achieving all three is a complex balancing act, as Chris Greening and Jason Pearson report.
Building community diagnostic centres (CDCs) is a priority for NHS England. Right now, thirteen new CDCs are being launched across the country – part of a £2.3 billion plan to establish up to 160 centres by 2025.
The primary goal is to reduce waiting times for NHS patients who need non-urgent care. The NHS England elective waiting list stands at around 6.4 million people. As of December 2023, 337,450 people in England have been waiting more than a year to receive care.
Historically, diagnostic care – used, for example, to identify and monitor cancers and long-term health issues – would be the preserve of acute hospitals in larger towns and cities. Today, diagnostics are increasingly moving into separate buildings, off acute sites and even into temporary locations. This is to meet the needs of ageing, less mobile populations and to also achieve a key part of the NHS Long Term Plan, which includes the goal to deliver more care outside of major acute hospitals.
Tailoring design to meet local needs
Each project is highly individualised based on the NHS Trust, the geography, and local need. Where cost savings can be made largely depends on the client’s drivers.
Available locations vary widely, and designers must consider a proposed project’s interaction with and impact upon adjoining buildings. Some projects join existing NHS estates; others repurpose existing commercial space. For example, University Hospitals Dorset NHS Foundation Trust created a CDC using vacant shopping units in the Dolphin Shopping Centre, which has had the added benefit of driving footfall to the centre.
As technology evolves, building design must evolve with it
Fit-out equipment depends on the diagnostics being carried out on site. These often include imaging equipment, computed tomography (CT) scanners and MRI scanners. As these technologies advance, a CDC must be designed to be adaptable to meet changes in service delivery. This means from the earliest stages, consideration should be given to slab-to-slab heights, lift provision and the ability to expand the space.
In multi-storey buildings, the sheer weight of imaging equipment theoretically calls for diagnostic rooms to be situated on the ground floor. The challenge is that diagnostic equipment typically requires large spaces, which are often found in healthcare buildings above-ground. This means sometimes the building grid does not ideally stack: early space planning of key adjacencies helps overcome this issue. Mitigation of vibration is another key design consideration.
One healthcare technology evolution which is shaping the design of CDCs is the growing shielding requirements of imaging equipment. MRI scanners, for example, require a Faraday cage – an enclosure used to block electromagnetic fields – as well as stainless steel reinforcement to enhance the quality of the imaging that is produced. These are unavoidable cost pressures that should be designed and priced in from the outset.
Addressing safety and capacity challenges in CDC design
Electrical and data infrastructure usually must be upgraded on existing sites to enable these facilities to operate, as many Trust estates are already at, or over maximum capacity with their electrical load.
Incorporating MRI equipment into a building has the added challenge of safely installing quench pipes, which safely discharge helium gases from the scanners and out of the building. In turn, the heat loading associated with this imaging equipment is so extreme that it can skew the mechanical, electrical and plumbing (MEP) design and, if not considered at the earliest design stages, potentially cause significant problems further down the line.
The future: could CDCs transform the UK’s healthcare system?
CDCs present a trifecta of obstacles: cost, decarbonisation, and delivery challenges must all be considered. Encouragingly, we are already seeing solutions and completed projects emerge that are overcoming these obstacles – and promptly cutting down local NHS waiting times in the process.
Case study: Ambulatory Diagnostic Centre, West Middlesex University Hospital
Chelsea and Westminster Hospital NHS Foundation Trust is constructing a £73 million Ambulatory Diagnostic Centre (ADC) at West Middlesex University Hospital.
This is the largest capital project that the Trust has ever undertaken and includes a £15 million capital grant from NHS England.
The new state-of-the-art facility will provide cancer, renal and imaging services for the residents of Hounslow, Richmond, and Ealing, ensuring that people can access tests and treatment more quickly and closer to home.
Cancer and renal disease are some of the biggest health issues among the local population. The ADC will double capacity for these services, ensuring that the local community can access treatment locally. It will also help reduce pressure on urgent care services at the main hospital, by caring for non-urgent patients at the ADC.
The centre will include an education facility for staff, which it is hoped will aid recruitment and retention of staff within the local community.
The project is expected to be complete by the end of 2026. AECOM is providing several services for the project – acting as lead designer, architect, civil and structural engineer, fire engineer and BREEAM advisor.

Case study: Northamptonshire CDCs
Northamptonshire NHS Group is set to receive nearly £17 million in funding to establish two CDCs: one in Corby and one in Kings Heath, Northampton.
At present, waiting times for routine non-urgent specialist tests such as MRI and CT in the University Hospitals of Northamptonshire NHS Group, which are developing the sites, can be up to 20 weeks for an MRI and 13 weeks for CT tests.
The new CDCs are expected to quickly cut waiting times for these procedures once they become operational this year, operating for 12 hours a day, seven days a week. Once fully operational, the two CDCs will be able to deliver at least 90,000 additional tests each year, including 16,000 additional MRI scans and 24,000 additional CT scans.
AECOM were appointed as architects, project and cost managers, and both CDCs are expected to be operational in 2024. In the meantime, routine tests are being carried out in mobile units to try and alleviate demand for care.

Cost model: new-build diagnostic centre
The cost model is for a newly built three-story diagnostic centre in the South-East of England, boasting an internal floor area of 4,600 square metres.
The cost estimate is based on data from 2Q 2023 and includes provisions for Group 1 and Group 2 furniture, fixtures, and equipment installation. However, please note that the costs do not include demolition, utilities diversions/upgrades, client design and construction contingencies, optimism bias, client-supplied equipment, professional fees, S106 contributions, surveys, and VAT recovery.
It is important to note that rates may require adjustments to reflect specifications, site conditions, procurement routes, and project timelines.
Click here to download the cost model.
This is an abridged version of an article that was first published in Building magazine. You can read the full article by clicking here.






