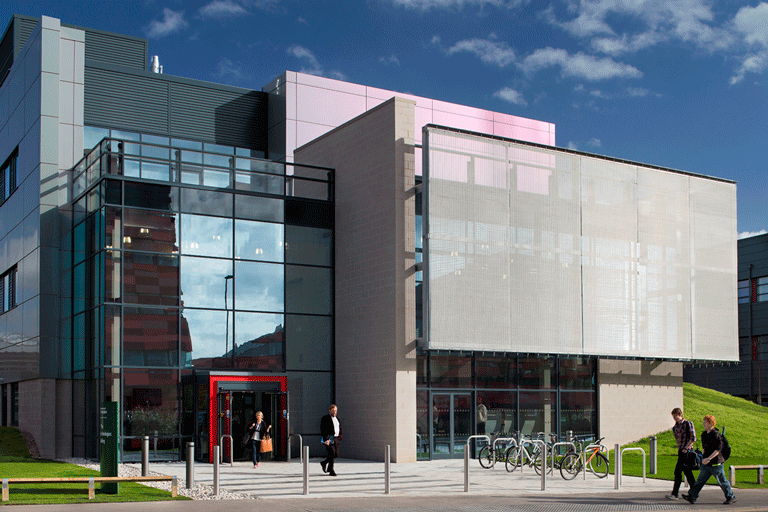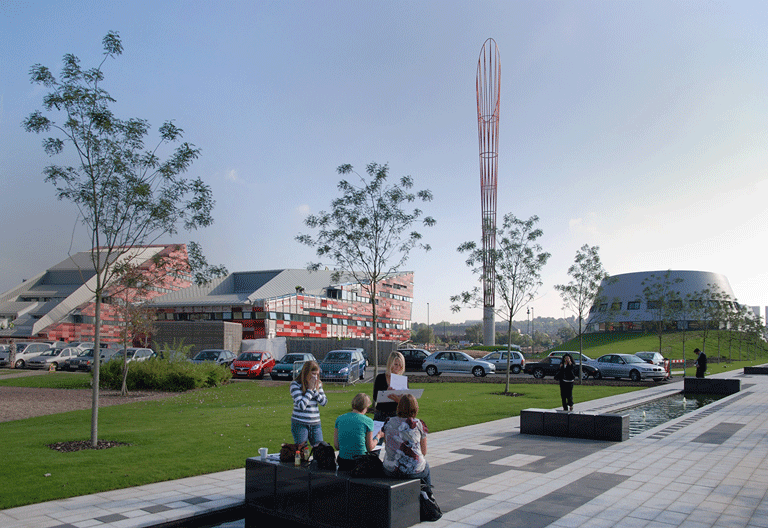A load off your mind
When it comes to higher education science and technology buildings, reducing energy consumption and increasing environmental sustainability requires holistic thinking and great communication says low-energy engineering expert Sasha Krstanovic.
Science and technology buildings are energy hungry to build and to run. But when energy efficiency is designed in from the start, it is much more effective in delivering savings in build costs as well as running and operating costs.
Small changes: big savings
The best results can be achieved by subverting the traditional design and construction process, breaking down the professional silos and encouraging collaboration and good communication. When engineers work side by side with architects, especially during the first few months of the design process, there can be impressive results. Even small shifts and changes can produce substantial energy savings, for example changing a building’s orientation can make better use of natural daylight to cut lighting bills or create shading to reduce air conditioning costs. It’s also possible to work out the benefits of different floor plans — locating a lecture theatre in a lower-ground floor might be great for the acoustics, but will add substantial costs for lighting and ventilation. And, where engineers are involved early, it is possible to locate mechanical and engineering plant in areas that would otherwise have limited use.
And collaboration doesn’t end there. By bringing other professionals, such as cost and program consultants, early to the process, it becomes possible to secure further gains in energy efficiency without compromising the design. This is about continuously asking questions and making informed suggestions — for example making informed savings on cladding materials, which can be achieved by procuring differently, it could be possible to spend more on insulation where the energy-saving gain is greatest.

Optimum operations: energy efficiency
We monitor many of our projects over several years and have been able to build up considerable knowledge of occupied buildings. Using this data it is possible to identify best practice in operations — identical buildings operated by different teams will create a very different pattern of energy use. And this leads to the Soft Landings process where new building occupiers are guided through the best use of the building and its systems to keep utility costs as low as possible.
The delivery of a sustainable building is only a success if it can be operated, maintained and monitored effectively. To achieve this, the appropriate level of metering, monitoring and performance testing has to be provided.
A sustainable building can then only move from a construction stage to an operational stage when its controls and monitoring have been effectively proven, and there is an ongoing commitment for measurement and monitoring in place. The use of benchmarking can provide a degree of confidence in relation to design proposals; it is widely used in setting electrical loads for differing space types early in the design stage.
We may achieve zero carbon in many ways, and the government use of allowable solutions will help, but to reduce our unregulated loads, we will need to take personal control of and accountability for our consumption.

Start right
When planning any project, it helps to think about long-term use to maximise energy savings.
Be clear about the priorities — how will the building be used now and what happens in five years time. Is that auditorium really necessary or would it be better to opt for a number of flexible spaces?
Assess the predicted use and occupancy of the building — for example, hospitals and hotels are ideal for combined heat and power (CHP) generation, offices less so. If there is a need for a 24/7 operation, perhaps the plant should be modular so that only what is required is in use.
Look at the available site orientation and any natural shading that may occur — use this to protect the building from excessive heat load, ensuring it does not overshadow the solar cells. Orientate the building so it maximises passive benefits such as heating from the low winter sun.
Take into account the local climate — most places have a period when no heating, cooling or even electrical lights are required — spaces should be designed to benefit from this.
Get to know the site and its surroundings — excessive noise, such as motorways or manufacturing plant should inform how the facade is treated. Perhaps there is a body of water available such as a pond, river, stream or an underground aquifer? All these can be sources of energy.
Explore local legislation — limits and opportunities — there may be funding available such as renewable heat incentives (RHIs).
Keep communicating — creating the most successful buildings is a two-way process. Clients need to articulate their needs, and designers need to explain where there may be obstacles in the way and how to overcome them.
A world first
The Energy Technologies Building at the University of Nottingham is a research hub like no other. The European-funded centre for research into alternative energies is a world’s first in-use, zero-carbon laboratory. This BREEAM Outstanding centre was built with a constrained budget, yet is able to support leading-edge research into biofuel technology, has an extreme-climate simulating facility and an advanced, multisource multiple voltage converter for grid and on-site produced electricity.
In the creation of this groundbreaking laboratory, the first inspiring ideas came from a design charrette involving our building engineering team at competition stage. By the end of the day’s charrette we had the concept for the building that won the competition along with numerous accolades once the building was completed.
Our engineering team worked with the university researchers and future building users to ensure that the operating systems (power, data, cooling and heating) were designed to be in sync with the work going on inside it. The unique combination of low-carbon design and energy-generating technology produces surplus heat and electricity which is redirected to a nearby campus building. This not only helps to reduce energy demands in a highly intensive environment, but also serves to keep operating costs down.
The laboratory complex also features designs to minimise demand for heating, cooling, lighting and ventilation including a biofuel district CHP. There is a green roof for rainwater attenuation and to absorb heat gain. And the centre’s hydrogen filling station is powered by renewable energy generated by the CHP as well as grid power — this is made possible via the Uniflex — the three-stage, smart-power distribution transformer being developed by the university. The roof is designed to carry PV panels in the future.






