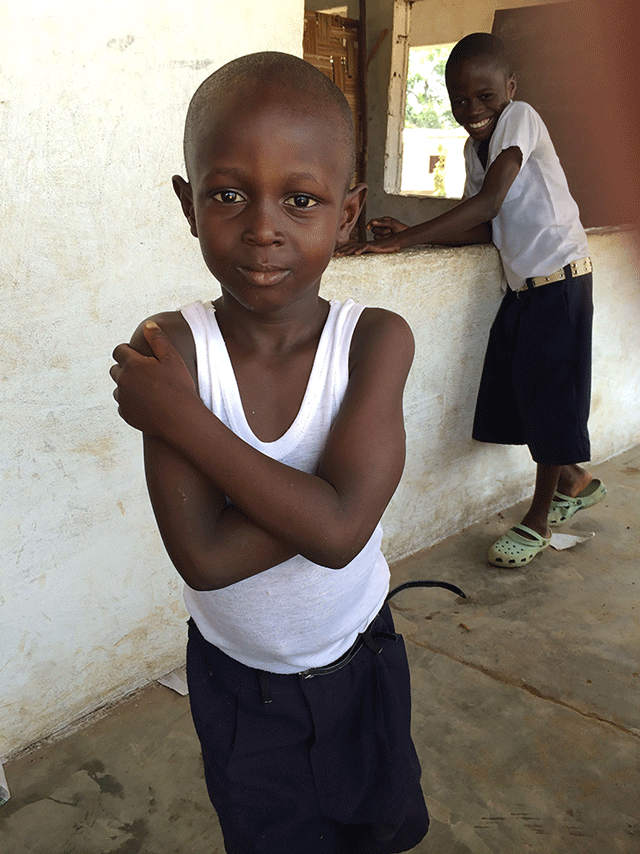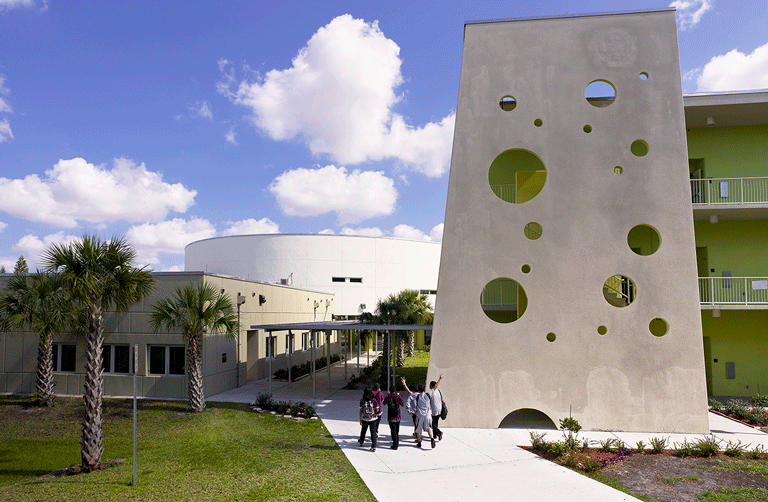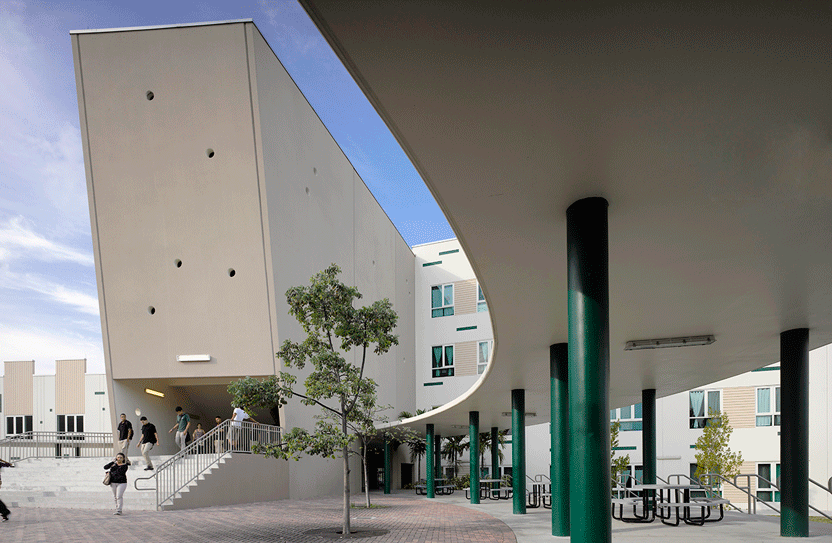A world of learning
Making learning places distinctive, well-served and fitting for local communities around the world means adopting appropriate and relevant standards. With views from the US and Africa Gus Barrera and Mark Walmsley explain how the right solutions work at any scale.
Educational institutions around the world face a challenge and an opportunity when building and adapting their facilities and campuses to meet the global, technological and sustainable standards of a new age. Here we take a look at two very different projects where our skills and expertise have been delivered to create educational programmes specifically tailored to the local needs. Our work provides an all-round view of projects that embraces designing, building, financing and operating. Always the aim is to create socially vibrant, economically viable, ecologically healthy, distinctive places for education at all levels.

Out of Africa
Helping war-torn Liberia to rebuild its education system, a large-scale school-building programme is under way in this West Africa nation. Due for completion in 2015, the two-year programme to build almost 70 schools forms part of the country’s Poverty Reduction Strategy. A generation of young people had little or no access to education, and many were child soldiers during more than two decades of political and economic instability.
The current administration, led by President Ellen Johnson Sirleaf since 2006, is working to improve children’s access to education. The schools, from nursery through to secondary, are being built in 40 locations, with construction split into two phases to accommodate the six-month rainy season that makes many roads impassable.

Many of the schools are being delivered in the most remote areas of the country and constructed without the use of power tools. However, the standards of the design and construction — using traditional construction methodology — are being managed and supervised as a whole programme to create a consistency of approach. The superstructures/external walls are load-bearing block work, generally plastered block work, and external walls are finished with plaster and paint. Roofs are constructed of timber trusses covered by aluminium profile sheeting.
For the project teams a truly collaborative environment has been centred around creating a legacy of education buildings for Liberian children with over 50 local staff employed and trained on the project. There are now equipped teams who can manage and develop more schools to specific standards in the future.
The first phase of the programme was completed in June 2013 and our project managers, cost consultants and engineers from UK and Africa offices, are working with local contractors and architects from the World Bank, and the development charity Plan International.

Programme for prototypes
In Florida a new state law was passed which limited the size of classes and, as a result, many counties in the state needed to provide more classrooms as well as modernise existing ones. Working with Miami-Dade County Public Schools (MDCPS) we developed a school prototype programme which helped the county respond to the law, and also take the opportunity to revolutionise the design and development of its school programme.
Looking to state-of-the art education design solutions as well as creating efficiency in construction, operations, security and maintenance, we developed a kit-of-parts which could be pulled together to respond to different school and site conditions, yet never demand bespoke design. Flexibility was paramount, technological incorporation a given and legibility — creating logical, open and connected spaces across the campuses — inherent.
To date, three schools have adopted the prototype programme — Hialeah Gardens Middle School, Hialeah; Zelda Glazer Middle School, Miami and Andover Middle School, Miami Gardens — all of which are now distinct, vibrant campuses. The multiple permutations of arrangement: one and two storey buildings adapted for their vocational use, linked by bridges, and scaled by courtyards and owned spaces include classrooms, cafes, media centres, arts and music spaces. The predominant material is tilt-up precast concrete panels which, easily produced by the local construction industry, not only allows for flexibility of expression with the integration of different façade languages, but is also durable in the extreme weather conditions experienced in Florida.
The intense design development, where we worked with MDCPS as well as consultants on the wider programme, has created a high performance, regionally responsive common approach for the whole of Florida’s schools programme.







