Connect and conquer
Transportation expert Harriet Burrows describes how working with the University of Sheffield to design a radical new infrastructure plan will connect the university to the wider city and transform the student experience.
2014’s Research Excellence Framework placed Sheffield in the top 10% of all UK universities in terms of the breadth and rigour of its research. The Times Higher Education Student Experience survey placed it in the top three universities in the country in both 2015 and 2014, with special mention for the qualities of its teaching facilities, student accommodation and student union.
This positive story is, in part, due to the success of its long-term estate strategy. The most recently completed phase, which ended in 2015, focused on creating a high-quality estate, ensuring that more than two-thirds of the estate was at RIBA condition A/B by the end of 2015.
It also put in place a series of sustainability measures to reduce its carbon footprint and started to address the growth of the estate, the increasing student numbers, and the city centre impact and integration.
Putting people back
The next stage of the strategy, on which AECOM has been working with the university since 2013, put top priority on the city’s public realm — the key connection in an estate plan that aims to bring the student and city life closer together.
“As a university, Sheffield is really divided by infrastructure,” said Harriet Burrows, AECOM’s principal lead for the project. A series of major roads run through the main campus, including Upper Hanover Street, which is part of the city’s busy inner ring road, Western Bank, a major radial route into the city, and Brook Hill, a major roundabout junction.
This has the effect of dividing the main campus into four chunks. A series of underpasses and crossings means it is just about possible for non-car driving students to get around, but it’s an experience which lends itself to improvement. Extensive on-campus car parking adds to the pedestrian-unfriendly feel.
“Ultimately our remit was to put people back in to the city — transforming the public realm to give priority to pedestrians and cyclists, and get rid of the severances across the city,” said Burrows.
Going for gold
There was a precedent for this in Sheffield’s acclaimed Gold Route, a set of beautifully landscaped streets, public gardens and spaces that reaches from the city’s main railway station to the university campus. The masterplan aimed to have a similarly transformative effect on the campus itself, while enabling the university to make a positive contribution to the city’s public realm.
AECOM got to work, part of an integrated team that included the university’s own people, Feilden Clegg Bradley (FCB) Studios and Grant Associates, and representatives from Sheffield City Council’s planning and highways departments.
They started on an outline masterplan in February 2013. It was an iterative process, with early efforts looking to redirect bus and car traffic. “Initially we explored the idea of putting in a new gyratory system, to try and influence traffic flows around the campus,” said Burrows.
Even with university experts in advanced traffic modelling involved, a solution proved elusive. “Somehow, every option resulted in extensive congestion, with queues going back miles,” said Burrows. “Obviously that’s not good. So we had to look at other areas.”
Instead, the team focused on three critical areas: Western Bank’s dual carriageway, the approach to the Grade II Listed Arts Tower and Leavygreave Road. “The Arts Tower is a key destination from the south side,” said Burrows. “At the moment, to get across Western Bank you have use the underpass, which is less than desirable. We wanted to make the road less of a barrier and improve the Arts Tower’s surroundings at the same time.”
When it came to Leavygreave Road, transforming the urban streetscape was necessary to cope with the extra numbers of students coming into the new engineering building, The Diamond. “Going west from The Diamond to other key buildings on the campus, like the Central Building and Information Commons, will become a major student route. We needed to take a good look at how the connectivity of that area worked,” said Burrows.
Collaborate and conquer
Getting the buy-in of local people, community groups and businesses was critical if this wide-ranging project was to be a success. The team ran an extensive public consultation to explain the works, aiming to address objections up-front, before the planning submission.
It proved a sensible decision. “We got some really useful feedback from the people who lived and worked nearby,” said Burrows. One interesting discussion was with a local vacuum cleaner repair business. “They needed customers to be able to drive right up to the door for drop-offs and pick-ups, otherwise their business couldn’t function. So we had to tweak the parking restrictions a bit,” she said.
More complex was the Territorial Army (TA) training facility between Upper Hanover Street and Gell Street, near to the Leavygreave Road works. As well as coaches full of TA recruits to be dropped off, the facility also had regular deliveries of the military gear required for the training.
Initial proposals restricted vehicular access to this area, making Gell Street and Victoria Street cul-de-sacs for part of the day. But this would have caused problems for the TA’s vehicles and visitors. So the team rewrote the relevant Traffic Regulation Orders, allowing TA traffic to get in and out when needed, while retaining the proposed access restrictions for all other vehicles. “This solution shows that by working closely with local stakeholders like the TA, we can accommodate their requirements, as well as the wider aspirations of the university,” said Burrows.
On the road
With a successful engagement strategy helping the masterplan’s smooth transition through the planning and approval process, first-phase works are due to start in January 2016. AECOM will stay on to act as site supervisor until the final phase completes in late summer 2016.
For AECOM’s Harriet Burrows, the beauty of the project is how the interventions at street level — the new crossings and urban landscaping — link in to the wider goals of the university.
“On one level, the objective is integrated, sustainable transportation — making it easier to get around,” she said. “But ultimately, it’s about improving the student experience, connecting the city and making both the university and the whole city of Sheffield a better place to be.”
The masterplan will have a great impact on the University of Sheffield. We are creating a world-class public realm to match the world-class academia at the university. It will make the process of moving across campus more efficient, pleasant and safe, and enhance our staff and students’ experience of the city.
Keith Lilley, Director of Estates and Facilities Management, The University of Sheffield
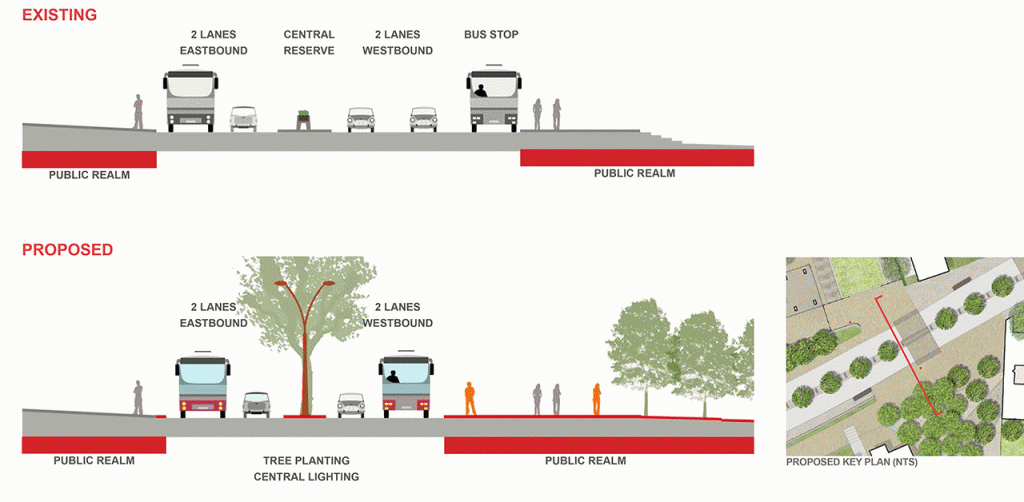
Western Bank
Western Bank is a dual carriageway, running east to west through the campus. Currently it cuts off the Student Union and Information Commons (library) on the south side from some of the major teaching and department buildings to the north, including the Grade II Listed Arts Tower.
The new masterplan proposed a series of measures to bring the two sides of Western Bank together. There will be two pedestrian crossings, to make things easier for students. A new crossing will lead directly to the Arts Tower and another will be relocated from the nearby Brook Hill roundabout. An central reservation will be removed and eastbound bus routes will be redirected away from Western Bank.
The Arts Tower pedestrian crossing is expected to deliver huge benefits. Designed to the Department for Transport’s maximum width of 10 metres, it will support what is a major pedestrian route between the two halves of Western Bank.
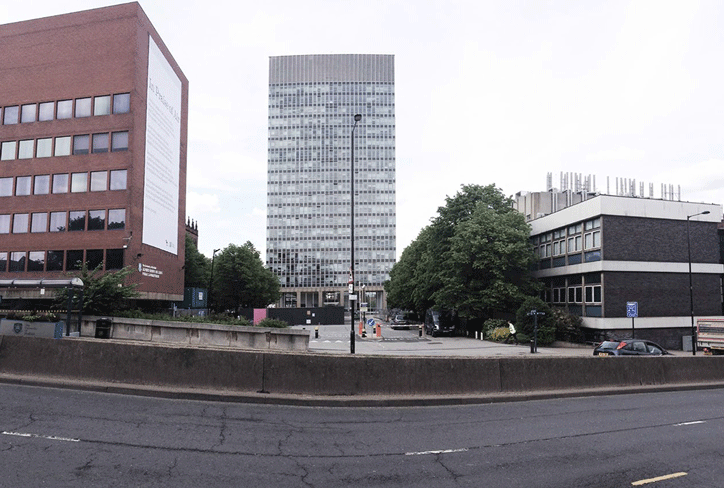
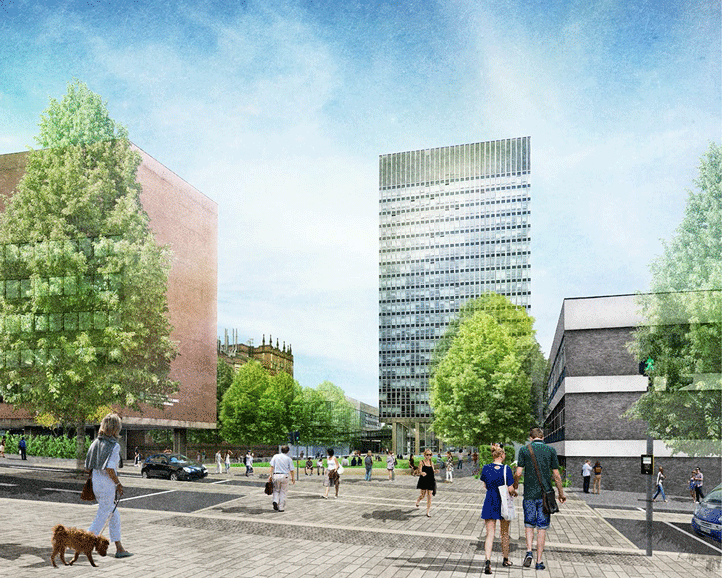
Arts Tower Court
The new crossings on Western Bank will also link to the redeveloped public realm around the Arts Tower, another key goal of the masterplan. An example of post-war modernist architecture in the International Style, the 20-storey Arts Tower has been a major landmark both for the city and for the university since it opened in 1966.
A refurbishment, completed in 2011, gave the building a fresh lease of life, with teaching and research still an important part of its role (fittingly the university’s Department of Architecture is based here).
However, its surroundings, currently dominated by a large surface car park, are rather less striking. To address this, a significant new public space will be created, the Arts Tower Court, with stone paving, a grass plinth and a raised water feature.
The space will provide an impressive setting for formal events while also offering an elegant space for people to relax and take time out from their studies.
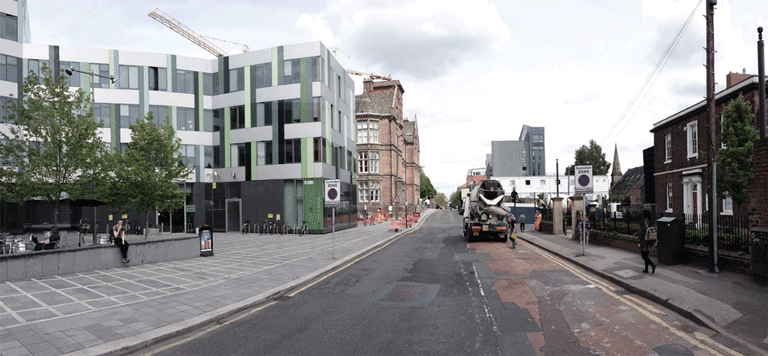
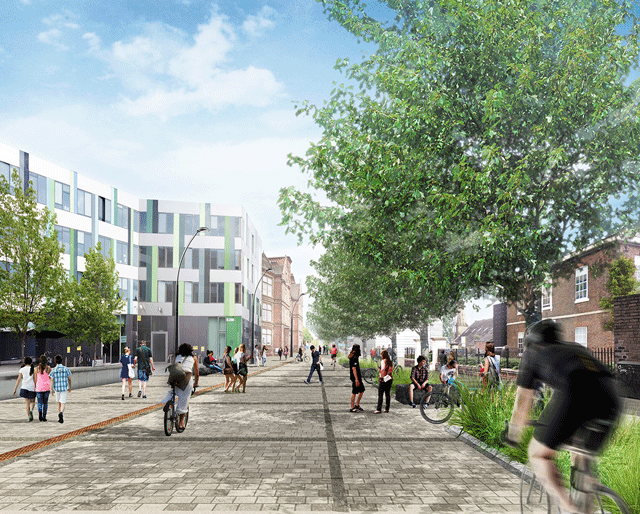
Leavygreave Road
Leavygreave Road runs through the southern half of the main campus, either side of Upper Hanover Street. A dramatic new six-storey building, The Diamond, opened in 2015, housing the Department of Engineering, teaching facilities and new lecture theatres.
At least 2,000 extra engineering students a year will be using The Diamond, the University predicts, and the roads around it need to be modified accordingly.
The masterplan closes a section of Leavygreave Road to cars and buses, and restricts vehicular access for certain periods of the day, making it an open, shared space for pedestrians and cyclists. There will be high quality paving, lots of new planting and new seating areas.
A new square at the western end will create an attractive setting for The Diamond and lock in the new building to the public realm surrounding it.






