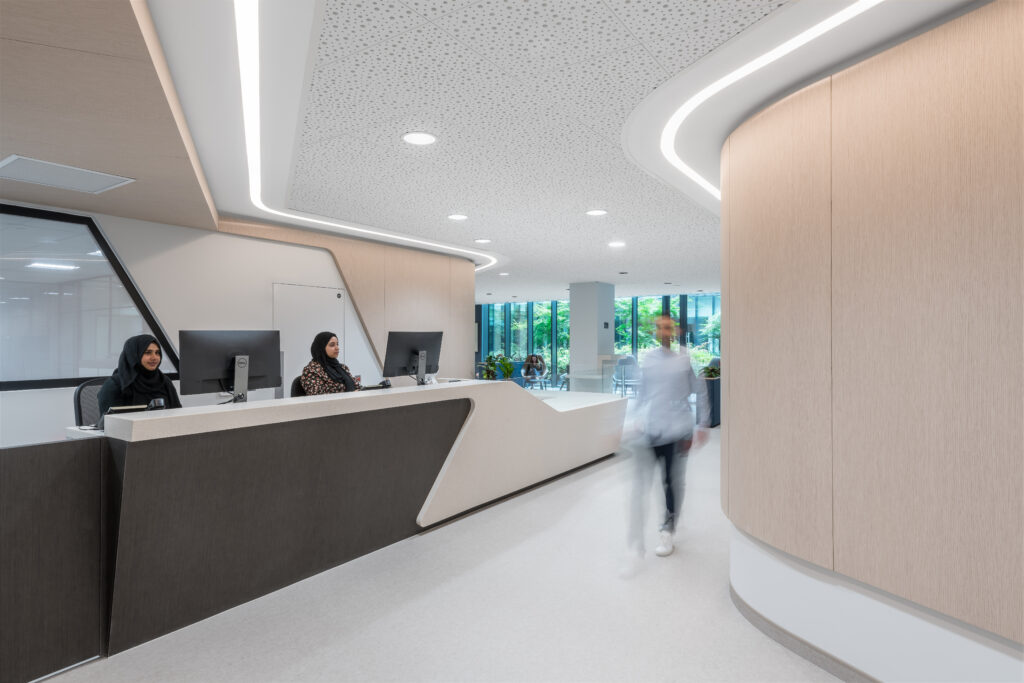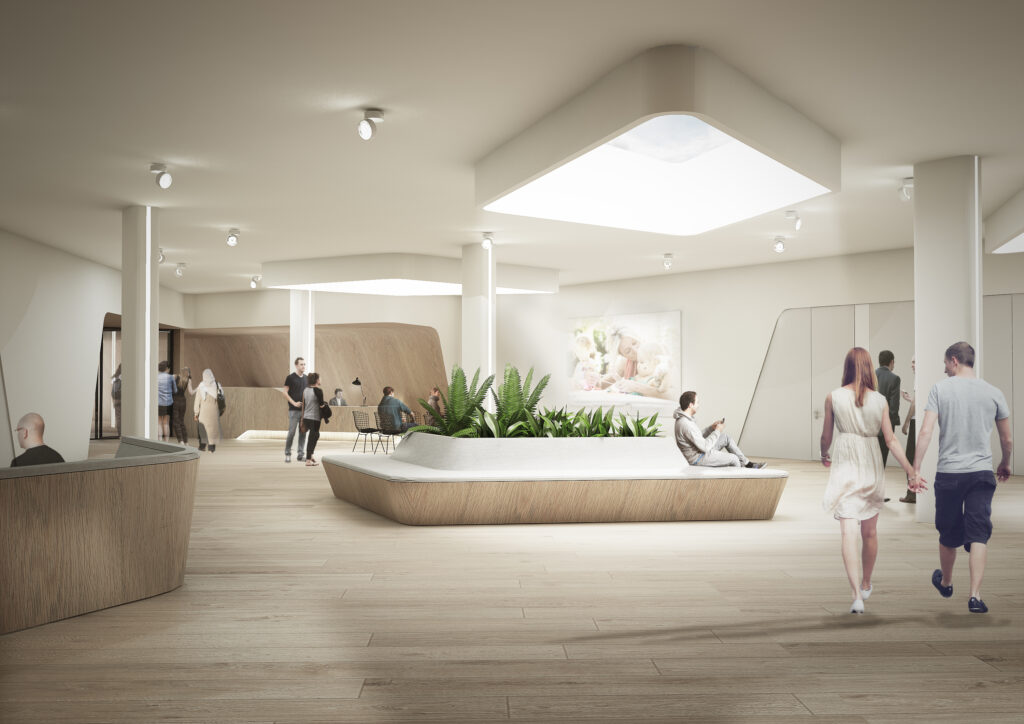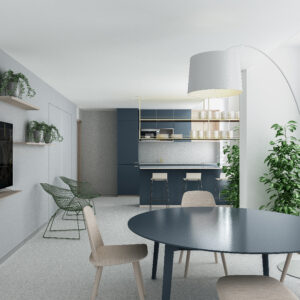Designing for primary care change in Northern Ireland
The health and social care sector in Northern Ireland is facing a raft of challenges. To meet them, facilities need to be financially sustainable as well as flexible enough to accommodate new models of integrated care and changing demand, says cost manager Gerry Coghlan.
In 2016, a report chaired by Professor Rafael Bengoa found that the current model of health and social care provision in Northern Ireland was financially unsustainable and unable to meet the needs arising from demographic change, increasing demand, health inequalities and a disempowered workforce.
The ‘Systems, Not Structures: Changing Health and Social Care’ report noted that “the trends in healthcare towards a more personalised, preventative, participative, and predictive model of care will not happen at the necessary speed in the present fragmented and reactive model of care,” describing the current situation as a “burning platform.” In a 2019 update on the report, Professor Bengoa stated that the pace of change had clearly increased but more was required.
Then in 2020, coronavirus hit and accelerated changes to the primary care landscape, transforming almost overnight the way consultations were held. Only a small percentage of GP consultations were undertaken by phone or video conference prior to the pandemic, yet at the peak around 70 per cent of all consultations were virtual.
Combined, these factors have stimulated an essential rethink of how primary care facilities are designed. Healthcare architects now have to deliver contemporary facilities that meet patient, clinical and operational needs while providing therapeutic and inspiring environments that enhance the wellbeing of all users. Facilities must also serve their communities both in and out of working hours and must be flexible enough to meet future demand and change.

This article highlights five areas that our specialist healthcare architects and cost managers focus on when designing sustainable health and wellbeing centres, drawing upon best practice learnt from delivering award-winning contemporary facilities across the UK and the island of Ireland.
1/Comprehensive stakeholder engagement
What does comprehensive stakeholder engagement on a healthcare facility look like in Northern Ireland?
Firstly, it is important to establish strong relationship with all parties right at the start of any given project, which in the case of Northern Ireland includes the Health and Social Care Board, Local Commissioning Groups, patients, staff, design consultants, local authorities and local community groups.
Secondly, the focus should always be on proactive, timely and professional interaction, engaging with the right people at the right time throughout the design and delivery of the project, with fair consideration given to all viewpoints. Both a formal and informal approach to stakeholder engagement is important, depending on the objectives and always with an aim to facilitate a full understanding of each other’s needs and aspirations. On our recently-delivered Goodman’s Fields Medical Centre in London for example, we incorporated Bengali translations into the signage to be inclusive of the high percentage of Bangladeshi patients as identified through extensive community consultation.
Thirdly, it is important to appreciate that all stakeholders are experts in their areas and that listening and learning from their experience and knowledge is a vital ingredient for success.
2/Design that’s flexible and adaptable
Future change to primary care is inevitable – some changes we can predict, others remain unknown. It is important therefore that adaptability and flexibility are built into the project brief as essential requirements.
As primary care service providers adapt to meet new trends and demands so must the buildings they occupy. We are seeing a shift towards larger buildings with flexible and interactive spaces that can be repurposed quickly. Our healthcare architects are designing and delivering health centres that will be used as a community meeting space out of hours. However, if there is an immediate need for evening appointments these spaces can be freed up for treatment.
The best way to meet this need is to keep the architectural, structural and services design simple. Over-specification, over-complication and a design based on short-lived, quick fix technologies should be avoided. It is easier to adapt spaces to alternative uses if room sizes and dimensions are standardised and sit within floor plans that are designed to a planning grid. Likewise, we design services with appropriate overcapacity as well as making sure that plant and service access spaces can accommodate future building service expansions, adaptation or replacement.
3/Creating positive and therapeutic environments
Ultimately, healthcare environments should stimulate and support the power of interpersonal relationships between patients, families, clinicians and staff to transform experiences and improve health and wellbeing outcomes.
The ideal way to design environments that promote wellbeing, privacy and dignity is through a collaborative and research-based approach. Every aspect of the design must be carefully considered with special emphasis given to natural light, welcoming entrances, reception and waiting areas and ensuring staff have good observation points. Natural, warm and soft palettes of colours work best alongside materials with good acoustic properties to create comfortable environments for patients and staff. As part of our interior strategy, and in collaboration with clients, we select healthcare-appropriate furniture which is complementary to the overall look and feel whilst ensuring it meets infection control requirements. The combined results are far removed from the perception of hard chairs and bare walls that many associate with visiting the doctor.
Lighting is also important. Our architects work with in-house lighting designers and engineers to ensure the ambient lighting provides areas with overall levels of brightness, illumination and the right colour temperature. It is important to provide examination lighting within each clinical room to allow clinicians to examine or treat patients appropriately.
Furthermore, as primary care centres increase in size, they can become more challenging for patients to navigate so aligning the patient journey with key architectural and interior elements is central to alleviate excessive signage.

4/Sustainability
Sustainability is a key driver of change in the design and costing of primary care facilities. As environmental scrutiny is heightened throughout the world, healthcare providers are focused on reducing their carbon footprint. The sustainable design standards that were once considered as ‘nice to haves’ are now a given, and new and refurbished buildings must achieve a high sustainability rating. Through early definition and analysis of the likely embodied and operational carbon of a building, renewable energy and an offset approach is factored into the design of our primary care buildings.
Important elements include maximising natural daylight and ventilation, the use of efficient lighting, heating, mechanical ventilation, and air conditioning, as well as the specification of the most appropriate insulation and low energy IT and appliances. With new build projects, our default approach is to use renewable energy sources such as photovoltaics, ground-source or air-source heat pumps, rainwater collection and high-performance building envelopes.
5/ Delivering design principles to budget
There are several factors that can influence the costs of developing a new healthcare centre. Specific location and site conditions will automatically influence development costs but there are also other factors which will influence the design and hence cost of individual centres.
With the current focus on digital consultations, there will be a greater emphasis on resilient and quality IT installations. Equally the need for improved ventilation, highlighted by the pandemic, will increase the loadings on plant and associated costs. Over the longer term however, the drive towards zero carbon is also expected to increase the capital cost of developing new projects across the construction sector and primary healthcare centres will be no exception.
Conclusion
Primary care is no longer about reacting to symptoms and illness. Primary care clinical services are evolving quickly to include health and wellbeing, delivered directly to communities. As services and staffing are decentralised from within acute hospitals, it is crucial that the next generation of primary care centres are able to flex to support current – and future – clinical and digital strategies. They will need to be positioned at the heart of the communities that they serve, with adaptable spaces to support the delivery of new models of care.
Healthcare centre cost model

Our cost model is for the development of a typical healthcare centre (gross floor area = 1,550m2) to be used by GPs, community nurses, midwifery services, mental health services, social services and support services based in Northern Ireland. The development is based on achieving a BREEAM Rating of Very Good. The model assumes a single / part two-storey development.
Costs are based on Q3 2021 and include for Supply and Fix of Group 1 and Fixing of Group 2 items and an allowance has been included for external works. The costs exclude utilities, contingencies, professional fees, surveys and VAT.
In addition, costs reflect a single stage competitive tender with a standard construction contract. The rates would need to be adjusted to account for actual specifications proposed, specific location / site conditions, procurement route and programme.






