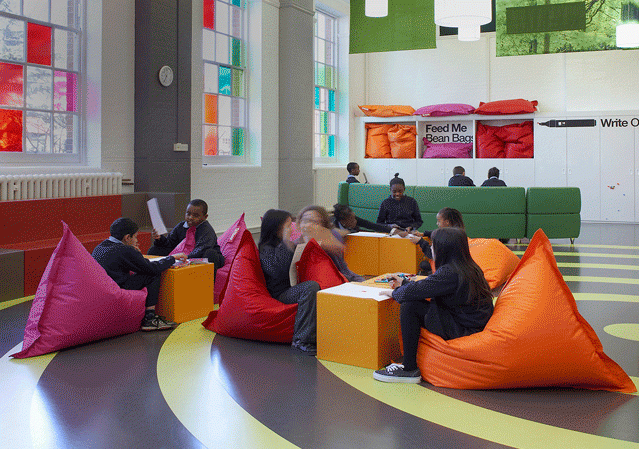The new space age
Education spaces that encourage curiosity are the best environments for teaching and learning. Interior designer Gavin Hughes believes that to keep our learning spaces alive and create a new age of teaching design, we must get buy in. This means working collaboratively with the people who occupy the space to get the brief right, and understand their needs for the physical environment and its performance. To encourage and nurture the brightest and best students, they need to be able to test, explore and create in an intuitive way. But how do we enable this? How do we create spaces and places that organically offer experiences and unexpected connections to knowledge?
We know that any new design involves change — whether it be creating new standards or delivering ground-breaking dynamic design — but buy in for its success is imperative.
We also know that by its very nature, the design of new learning spaces is a people-centred process and that the design will not sell itself. But who do you need to engage with, who do we sell the design to in order to deliver new inspiring spaces?
Through our work with schools, colleges and universities around the world, we have addressed this by creating frameworks for delivering new learning environments. These are structures that are creative and influential, and focus on the learning environment rather than other restricting factors (such as real estate). Identifying sponsors, main stakeholders, change managers and leaders is key to the success of the project.
- Sponsors: these are predominantly senior people who lead and endorse the messages throughout the design process.
- Stakeholders: a cross-section of representatives from throughout the organisation — teaching staff, parents and pupils — stakeholders ensure engagement
and ownership at all levels. - Change managers and leaders: these people will ensure that the proposed new design focuses on the teaching and learning environments, resulting in the inspiring and aspirational brief.
The briefing process influences the project from concept through to handover and, in fact, the move in day will, ultimately, become the most important day for the success of the project. The momentum for this starts with the project kick-off, making the proposals familiar long before any building is constructed. The change managers are central to this process, creating communication lines at all levels — students, academics, staff and facilities management.

Doing your research
Empowering the change leaders means engaging with them to explore their priorities and ambitions for the teaching spaces and how they can be transformed. West Hill Primary School in south London, UK, was one of the pilot schemes that was part of our 30-month research programme looking at the implications of personalised learning on school design. This was focused on adapting the learning experience to reflect that different people learn in different ways and at different speeds. The wider research was desk and field-based exploring personalised learning from a technology, pedagogy, school organisation, space and beyond-schools perspective. The delivery and assessment of pilot schemes helped with the development of tools and processes for incorporating personalised learning. These are still being used by schools today.
Using the results of the wider research programme, at West Hill Primary School, we worked with the key stakeholders — teachers, students and the local authority alike — to transform the heart of this Victorian school building.
The priorities for the stakeholders were for;
- Outstanding teaching and learning at all levels.
- Pupils having more ownership of their learning.
- Good support for all pupils through people, resources and the physical environment.
- Increasing children’s readiness to learn through developing their social and emotional wellbeing.
The underutilised central hall, formally operating as just a link between different parts of the school and as such a main thoroughfare, became the focal point for the transformation of the West Hill Primary school and the implementation of more personalised learning.
It is good to learn in a group … you can share ideas … with five people you have five ideas and you work better!
Pupil feedback
A generous and flexible space, the hall is now an active and special place for all the students. Fixed and movable elements create intuitive and flexible environments, which enable large-scale interactive learning (for over 60 students). More focused individual learning takes place in the fixed booth seating. Bespoke elements maintain boundaries and zones, enabling the hall to still act as one of the main connecting points in the school. Storage walls are also integrated around the perimeter with write-on magnetic finishes.
Even with this new, exciting, intuitive and usable space, we worked with the school on a programme of change management, supporting the users, creating ownership, and fostering a sense of value and trust in the students.
It has transformed the way I look at the whole building and the possible use of space to support what we want to achieve to meet the needs of our children.
Teacher feedback







