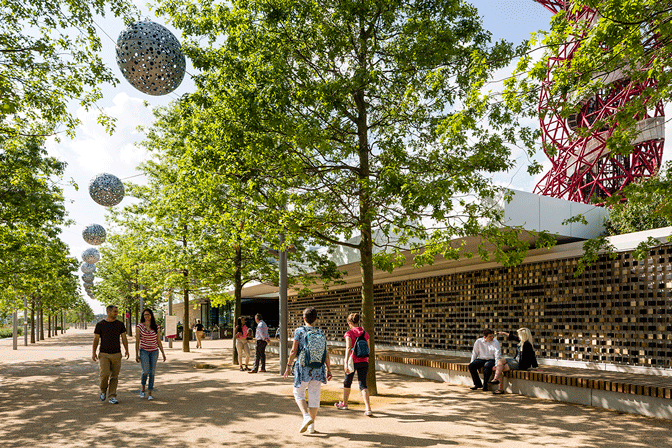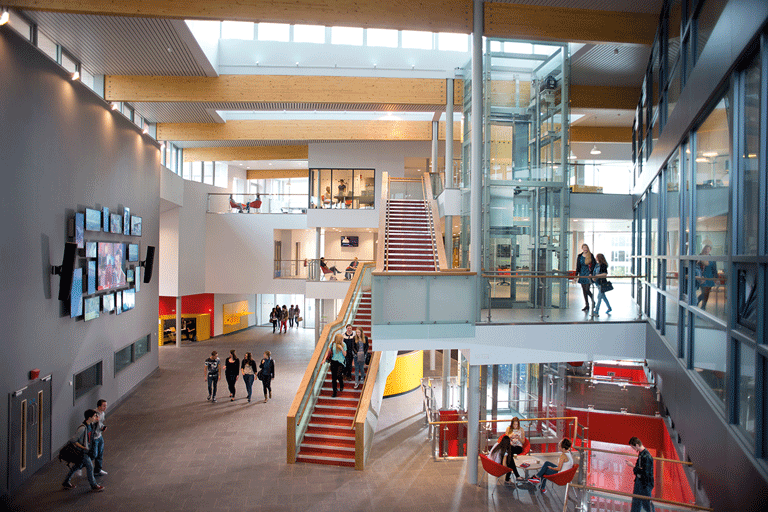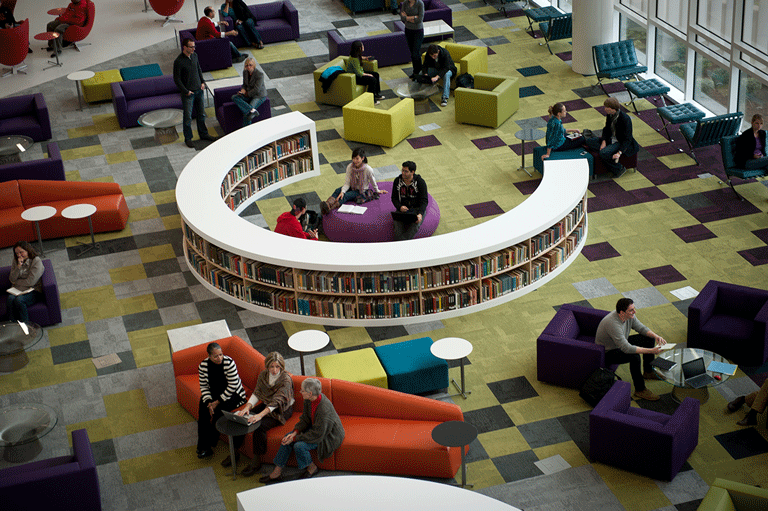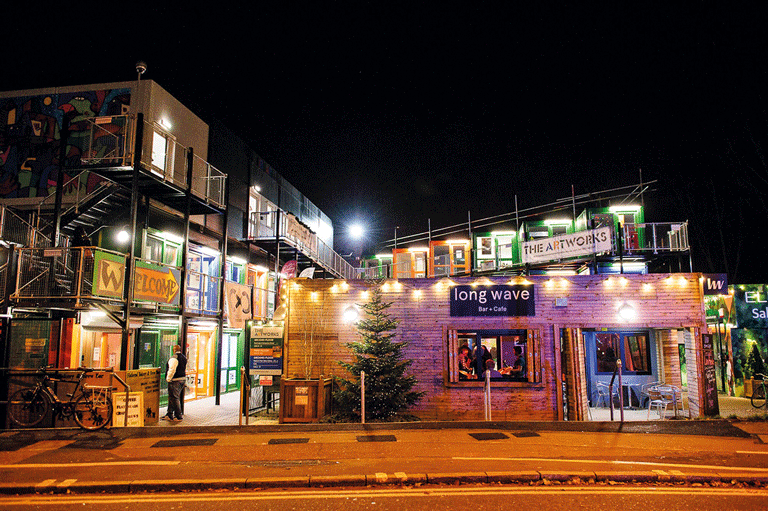Place is the space
Impressive new buildings can help build a university’s brand and attract research funding — but looking after the spaces between those signature projects, writes Mairi Johnson can drive better collaboration between disciplines and improve the student experience.
One of the defining characteristics of our universities is that, in our increasingly digital age, they are unmistakably physical places. For those located within cities, these places are often striking and iconic, celebrating centuries of intellectual endeavour and often making a major contribution to the character of the urban environment.
Think of Oxford’s dreaming spires, for example, or Glasgow’s distinctive gothic architecture, or even the striking modernist façade of the Foster + Partners’- designed business school at Imperial College in London.

It’s physical
In contrast, campus universities have been successful in creating a ‘place within a place’, where study and socialising can take place in a welcoming environment. Here form follows function in the best way.
It’s no surprise then, that the physical space of a university is often part of its brand and an important differentiator as it competes for students, staff and funding on an increasingly global stage. With surveys — such as The Times Higher Education Student Experience Survey — also including ratings for physical facilities in their assessments of institutions, there’s pressure on universities to make the most of their estate to deliver the most rewarding experience it can for its students, academic staff and researchers.

Picking up the pieces
This should, theoretically, be easy. Most UK universities have programmes for development, and many have plans to construct new landmark buildings fit for the 21st century. But look closer and things aren’t so straightforward. A university’s property assets can often be less attractive than they seem, particularly for city centre institutions. For every eye-catching building, there are several un lovely counterparts, a legacy of piecemeal development.
Cities can also be constrained by terrible infrastructure and town planning decisions, which can make life frustrating for students and staff as they negotiate major roads to get to lectures or have a coffee. Perhaps that’s part of the reason for campus universities dominating the upper end of the ratings in recent student satisfaction surveys.
So how can estates teams — particularly those in city centre universities — address the limitations of their physical spaces and, in doing so, improve their student experience?

Programming the unprogrammed
Put simply, the process needs to start with users. To create a ‘real’, living and breathing place with a great student experience, it’s worth consulting on what students, researchers and staff want and need. And this means creating a masterplan that looks at everything, instead of focusing on one or two landmark buildings. The attraction of a 500-year old building may wear off quickly if most of your students are in the poorly heated, badly lit seminar rooms. Improving these facilities may bring considerable benefits at a relatively cheap cost.
Renovating formal study spaces would certainly help to improve the ‘high quality facilities’ metric in The Times Higher Education survey. But just as important could be the ‘unprogrammed’ spaces, those informal spaces where students can meet with supervisors and get feedback or where they can share ideas with one another. After all, people learn in different ways, and these spaces may be regarded with just as much importance in students’ minds as the labs and lecture rooms where the so-called ‘real work’ happens.
These unprogrammed places may not be identified as areas of focus on a masterplan, but for students they can be incredibly useful, complementing more structured spaces like lecture halls and staff offices. But if the only space where this informal communication can happen is a crowded refectory, you may have a problem. Your libraries or study spaces may also need a rethink, for example, to mix traditional quiet study areas with semi-formal group study spaces — with Wi-Fi throughout, of course, as well as interactive screens to share project work.
Another interesting perspective is the growth of interdisciplinary research. Recent practice in higher education reflects this, with increasing emphasis on collaboration between different disciplines. This is putting a new emphasis on flexibility into the design briefs for new buildings. Spaces for general teaching or informal study can be shared between different departments. Labs may need to be easily adaptable to different research programmes.
Creating campus connections
But university isn’t just about studying — not even for the postgraduate students. Students and staff need leisure facilities and outside space for physical exercise too — such as pocket parks, fixed outdoor gyms and outdoor swimming.
A crucial consideration within this, particularly for universities located in major cities, is how students get around the estate. Is it easy to get from the library to the student’s union? Can you grab a quick sandwich between lectures or is the nearest café a mile down the road? Is there somewhere safe to park a bike?
As the estate develops, those new buildings need to be connected physically. The experiences created in these external ‘connector’ spaces are important too. This is a major part of our work with the University of Sheffield, where major roads have bisected the university’s sites. We’re helping to make it easier for the university population to navigate these obstacles by integrating the different parts of the site and giving it a more welcoming topography.

Making it work, short and long term
The estate can’t be transformed overnight. Neither can underlying issues be addressed by creating signature buildings. Improvement will need to be a gradual process, not least because students will still be attending the university while these works are going on.
Indeed, for some students this will be the only experience of the institution they have. How do you make this the best even when changes and development on the estate are taking place? Perhaps temporary spaces like pop-up bars or music venues, such as the Artworks Project at Elephant & Castle in London, can help create a lively buzz while construction of new physical facilities is in progress. Students can even have a say in what these temporary spaces are or help to run them.
A place in the city
Finally, whether the university is on a campus or within the city centre, the connection to the city also needs to be considered. Some of this is about infrastructure, but more important is connecting the institution’s academic life to local businesses, entrepreneurs and the community. So, for example, biotech start-ups or research-based businesses could use some spaces within the university, providing links between research programmes and new wealth generating businesses.
New ways of learning, interdisciplinary collaboration, easy access, pop-up venues and tech startup incubators — it’s a lot to think about. But as any estate management team worth its salt knows, a good university masterplan is wide as well as deep, able to bring all of these occasionally neglected areas into its overarching vision.
This is surely good for everyone. After all, whether it’s a once-in-a-lifetime experience, the start of a journey towards a career in research or a step towards a world-changing discovery, the university experience is incredible and life changing. Creating well-designed, high quality spaces for every part of your university can make it even better.







