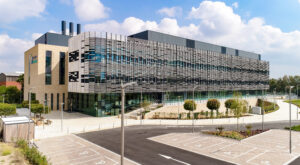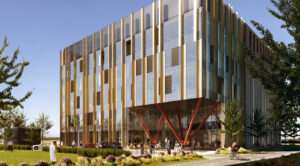Regional science parks: key design, cost and construction considerations
The UK needs ten times more laboratory space just to meet current demand, and the life sciences sector is growing exponentially — a strong market opportunity for developers and investors. AECOM’s Alison Wring discusses the factors influencing cost and design in this innovative sector.
London is home to many world-leading scientific institutions, but laboratory space in the capital is at a growing premium. If the UK’s science capabilities and output are to continue to expand, more high-quality research space is needed.
Former UK Research and Innovation chairman John Kingman has stated that for the UK government to achieve its goal of growing scientific research and development (R&D) to 2.4 per cent of GDP from its present 1.7 per cent, it requires the UK to lift total economy R&D from £37 billion a year now to £68 billion in 2027, with the scientific workforce also needing to increase by 50 per cent.
To create a successful research ecosystem that is attractive to the scientific community requires both scale and proximity to other research sites — no mean feat to deliver in London at a reasonable cost. This can, however, be achieved at a more affordable, sustainable manner in a campus environment, where the cost of living for scientists is also far lower than in the capital.
This shift to regional science parks is being driven in part by the government’s levelling-up agenda, which is contributing to prompting the industry and its clients to ask where high quality regional laboratory, research and development facilities could be created beyond expensive urban hubs.
Estate agent Savills reports that laboratory space around the UK saw rents rise in 2020. Availability of commercial lab space in Cambridge is at its lowest in seven years, with prime laboratory rents at an all-time high.
There is therefore an opportunity to create a pipeline of high-quality, low-rise regional facilities to house these new businesses. Rural science park proposals are typically easier to gain planning consent for, are more affordable, and offer greater space than London-based developments. The cost of land and rental values are lower, and the cost of living is significantly less compared with the capital for the people working in these developments.
The cost of delivering this building type is considerably lower than for developing or even redeveloping an office facility in London. From a space and planning perspective, is easier to deliver a two-to four-storey new-build facility in an emerging research park or business park location than in a built-up city location.

Built well and situated carefully, these parks can become part of thriving residential and academic communities, feeding in talent and knowledge from local universities and teaching hospitals, with tenants benefiting from close proximity to other researchers and start-ups. Furthermore, the UK is following the US’s lead in commercialising research-focused organisations that spring out of academic institutions. About four out of every 10 UK start-up incubator companies specialising in science and technology originated within a university, and these institutions are becoming more aware of the financial implications and opportunities of this. Meanwhile, the start-ups themselves are becoming an increasingly attractive proposition for investors.
Examples of completed projects include the Cambridge Biomedical Campus, which has become the largest centre for medical research and science in Europe, and Norwich Research Park, which currently offers more than 1.7 million square foot of build space with simplified planning and access to business rate discounts due to its enterprise zone status. Looking ahead, locations such as Birmingham, Manchester, Leeds, Newcastle, Glasgow, Edinburgh, Belfast and Dublin are gaining the attention of developers.
In a recent article for Building magazine, we explored the changing faces of scientific need and estate requirements, putting the campus at the heart of the community as a whole. The article covers:
Design considerations
-
- A key design consideration is the pace at which start-up science organisations can grow, as this directly affects how flexible their accommodation needs to be. The typical start-up spun out of a university begins with one to five people; this can rapidly expand within an 18-month to two-year period to potentially 50 to 100 staff, if the company makes strong progress with the science it is developing.
- A number of factors contribute to the relative ease of delivering commercial lab facilities in regional science parks compared with tight city-centre sites: increased ratio of office-to-lab space; ease of installing site-wide infrastructure and utilities; and freedom to build horizontally and logically.
- Functionality of spaces. Often tenants that receive start-up or seed funding may need to use it to buy particular scientific equipment. Smart developers are recognising a science park environment can de-risk this by allowing tenants to spend their money more wisely on more affordable space and to share equipment.
- Flexibility of design: Developers need to design in adaptability in floorplans and MEP plant areas to enable, for example, labs to be able to transform from dry lab to wet lab. What’s more, plug-and-play service modules can increase the building’s ability to adapt as tenant needs and technology evolve.
Construction issues
-
- Constructing sufficient power infrastructure for these energy-intensive sites is one of the biggest challenges at present. Local utility providers must therefore be consulted to determine if there is sufficient available capacity and whether upgrades to higher-voltage supplies are required.
- Consideration also needs to be given to the space allocated for back-up power systems.
- Given the high amount of data generated in these buildings, digital security issues must also be considered. In multi-tenanted buildings, intellectual property issues can arise so it may be necessary to separate different tenants’ physical and digital access to services.
Key requirements
-
- The requirements for scientist occupants can differ greatly from those of typical office workers. In a flagship commercial office in a city centre, a statement entrance is often a client priority. For the scientific community however, high levels of practicality are more important. This could include getting goods in and out of the building with ease or access to high quality equipment.
- Having an engaged, thriving scientific community at science parks is key to fostering knowledge and collaboration in these spaces. To help promote user satisfaction and enjoyment, this is often as much about the outside space as it is about the building. Generally, office workers tend to look favourably upon office spaces with a gym inside the building. Scientists however, often prefer to have that type of facility situated away from their workplace, where they are often working under intense laboratory conditions. Instead, excellent outdoor space is often prized by clients, which in practice can include natural landscaping, ponds, wildflower meadows and green space.
- This leads to another key client demand in regional science parks: the ability to commute to these buildings in a low carbon manner.
Regional science parks offer a cost-effective solution to the pressing need for increased laboratory and research space in the UK. They also drive investment, jobs and opportunities into regional parts of the country, contributing to the government’s levelling-up agenda and serving the educational institutions and communities that surround them.
Designed well, these buildings can contribute to meeting net zero carbon goals and provide staff with the ability to live and work in a community of scientists and analysts outside of the traditional golden triangle of London, Oxford and Cambridge — promoting a diversity and availability of opportunities far beyond the capital.
Cost model for a regional science park

We have created a cost model for a regional science park facility, comprising ground floor plus four more floors of flexible office and laboratory accommodation. Each floor is divisible by up to four tenants. The lab to office ratio is 60:40, while the net to gross floor area ratio overall is 77 per cent. The building is set on a typical greenfield site, with good accessibility from major highways, on a plot location that has main plot infrastructure in place to the point of connection.
It is assumed that the building will adopt all electric MEP installations, to meet the BREEAM Excellent standard and contribute towards making it a low carbon facility.
To read the above article in full and to download the full regional science park facility cost model, please click here.







