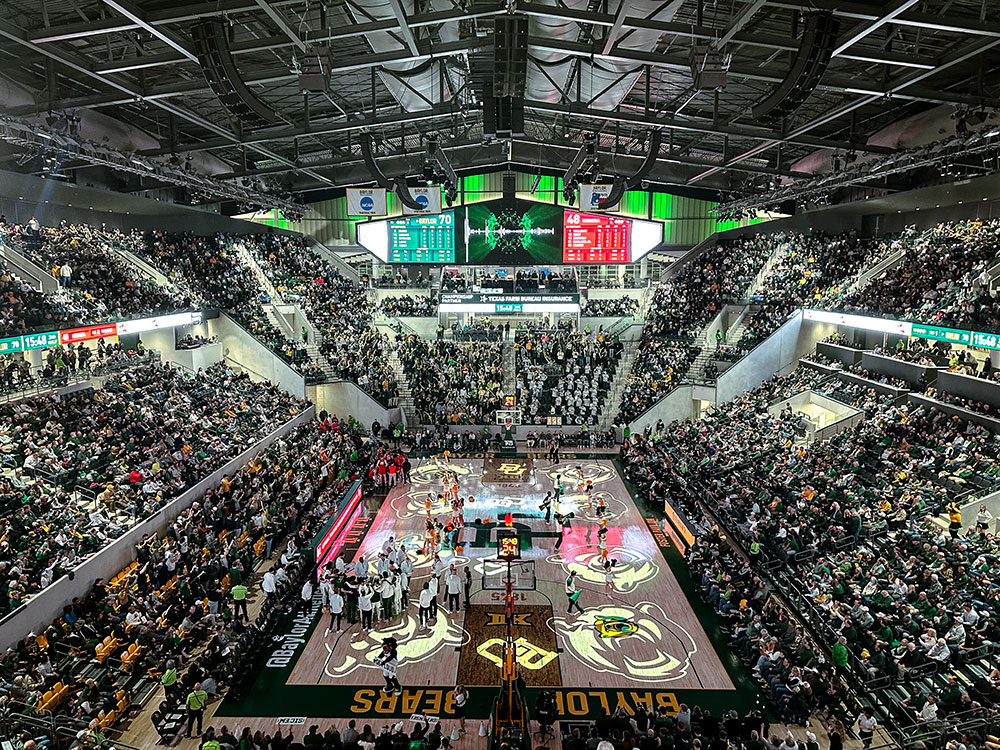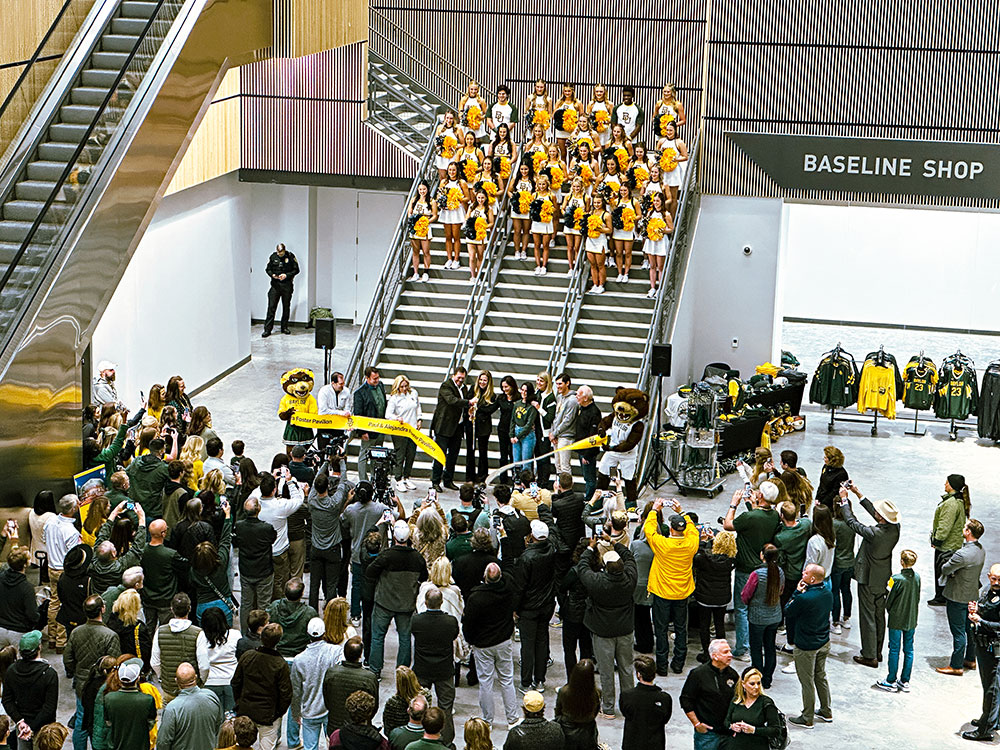Foster Pavilion represents a new era in college basketball arena design, prioritizing intimacy, innovation and unwavering commitment to student-athletes, fans and the ultimate Baylor experience.
After inheriting a master plan and arena concept that proved to be unfeasible, inefficient and illogical, Baylor University officials turned to an integrated AECOM team of experts to chart a new path forward. With a combination of informed planning, design, cost estimating, revenue modeling and pre-construction advisory from day one, Baylor and AECOM together created an exciting new vision for what a contemporary collegiate basketball arena should be.
The fieldhouse-inspired concept rejects the bigger is better mindset and embraces the mantra of fewer, but better seats. By pulling seats forward toward the floor, steepening the rake of student seating at each baseline and integrating premium experiences seamlessly, a singular focus on the competition on the floor was created. By investing in student-athlete and fan-facing technology and experiences, and deliberately focusing on the in-game environment and home-court advantage created, a uniquely Baylor design solution was achieved. In addition to the competition venue itself, a state-of-the-art practice facility with dedicated space for both the women’s and men’s programs is included in the project so that the Bears not only have the best competition venue in the Big 12, but the best home 365 days a year.

Paul and Alejandra Foster Pavilion
