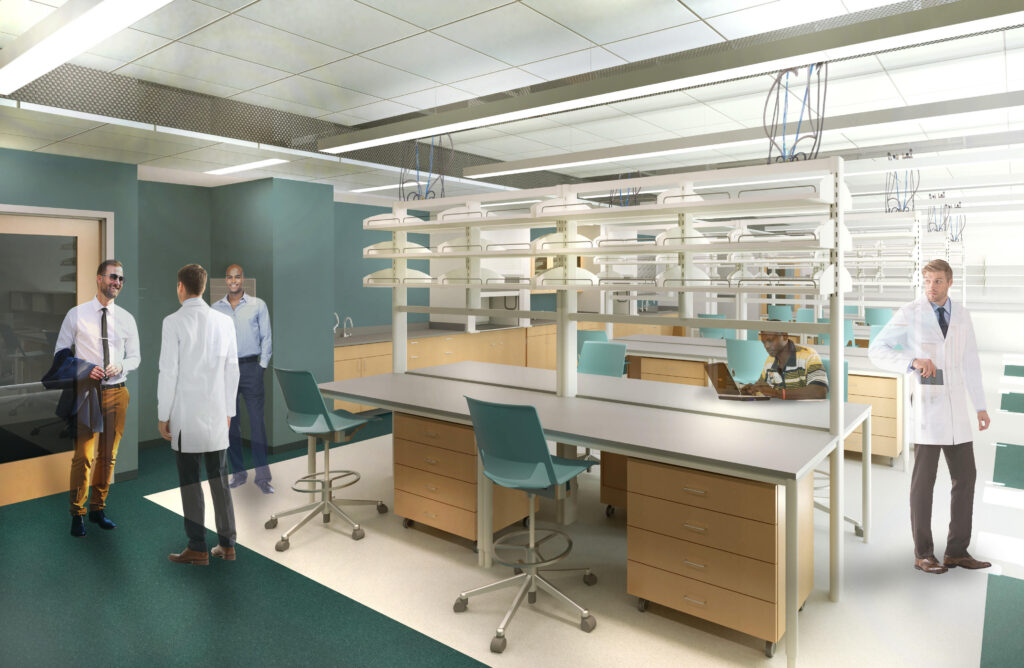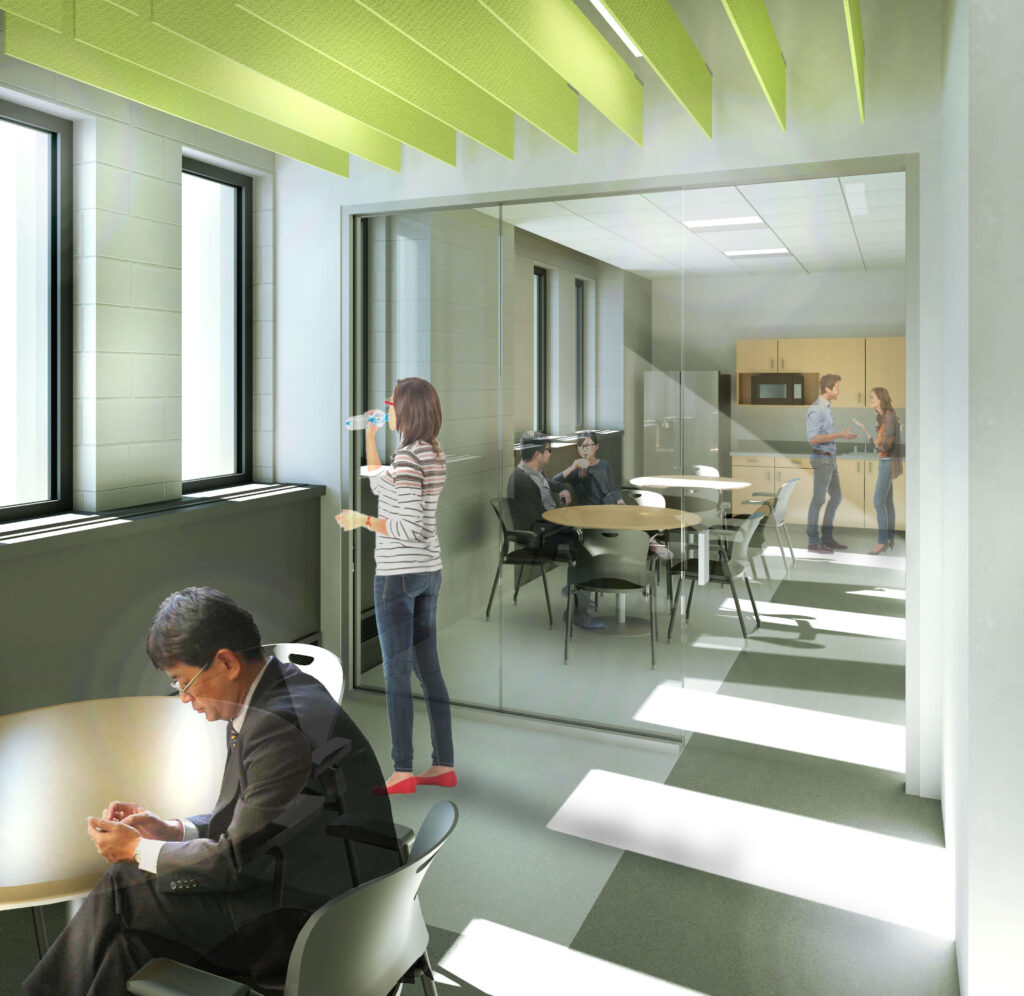Designing for the mission-driven campus: Flexibility
This story is the first in a series on trends in designing for higher education, with future topics addressing net-zero carbon emissions and equity. The story below explores how flexible design planning is applied to foster collaboration in a laboratory space.
Higher education is experiencing a momentous upheaval. The coronavirus pandemic combined with numerous socio-economic issues related to higher education have created unprecedented challenges to not only executing the day-to-day tasks of in-person instruction but also fostering a meaningful on-campus experience for students and faculty.
In the wake of these challenges, administrators have acted nimbly while developing long-term design solutions that ensure the longevity of campus facilities, incorporating innovative problem-solving for today’s most pressing issues even as budget, climate and equity goals on campuses change.
Designing for the future
Academic programs housed on campus will evolve over time. Higher education spaces, then, must be flexible. An adaptable plan is critical for making rapid changes, maximizing existing space, optimizing utilization and stretching budgets.
Laboratory space in particular demands the ability to adapt to change. As research administrators rotate in and out of labs, research needs change along with resources, space availability and funding priorities. Flexible lab planning is a key driver in the design of laboratories that provide crucial research opportunities for undergraduate and graduate students embarking on careers in science and medicine.
When designing Robbins Hall for Case Western Reserve University’s (CWRU) Department of Neuroscience, we understood that flexibility had to be prioritized from the onset of laboratory planning.
Our project team worked within the existing structural grid of the 1960s-era building to achieve an optimal planning module of 11 feet, providing ideal flexibility for lab equipment and researchers. One significant improvement for the lab was to include overhead service carriers, which provide power and piped services such as gas and water, to the lab benches. Now, services can be easily connected or disconnected as research needs change.
In addition, mobile casework that houses laboratory equipment and supplies was incorporated. Mobile casework gives teaching faculty the ability to dynamically involve students in demonstrations regardless of where they are performed in the lab, in addition to significantly increasing the versatility of the lab to adapt with changes in personnel and funding without incurring costly renovations.
Enhancing collaboration through better design
Fostering collaboration was also a design driver at CWRU. The new laboratories were designed to promote collaboration among the students, both inside and outside of the labs, by creating a variety of spaces for interaction to promote interdisciplinary learning and research. By designing the department’s lobby to be an open, inviting space with ample light, tables and seating, gatherings and conversation were encouraged. Locating a break room close to the lobby also provided a convenient and popular space for faculty and students to gather.
For this renovation, another challenge was adapting the existing floor plan itself. The new layout had to work around an existing mechanical room in the middle of the floor plate, leaving a donut shape for the workable available floor area. To optimize the plan, we created designated neighborhoods for areas of study including electrophysiology, anatomy, biochemistry and molecular biology throughout the circular floor pattern. The corridor walls were designed to be inviting with transparent glass partitions between the corridors and the laboratories to allow researchers to easily view each other’s activities. In addition to promoting collaboration, clear partitions also brought natural light deeper into the building.
While designed for flexibility, the lab space never compromises on its intended function: supporting research with the latest technologies within collaborative, interdisciplinary spaces. Thanks to this flexible approach, CWRU’s Department of Neuroscience now boasts lab spaces fit for the next generation of researchers for decades to come.








