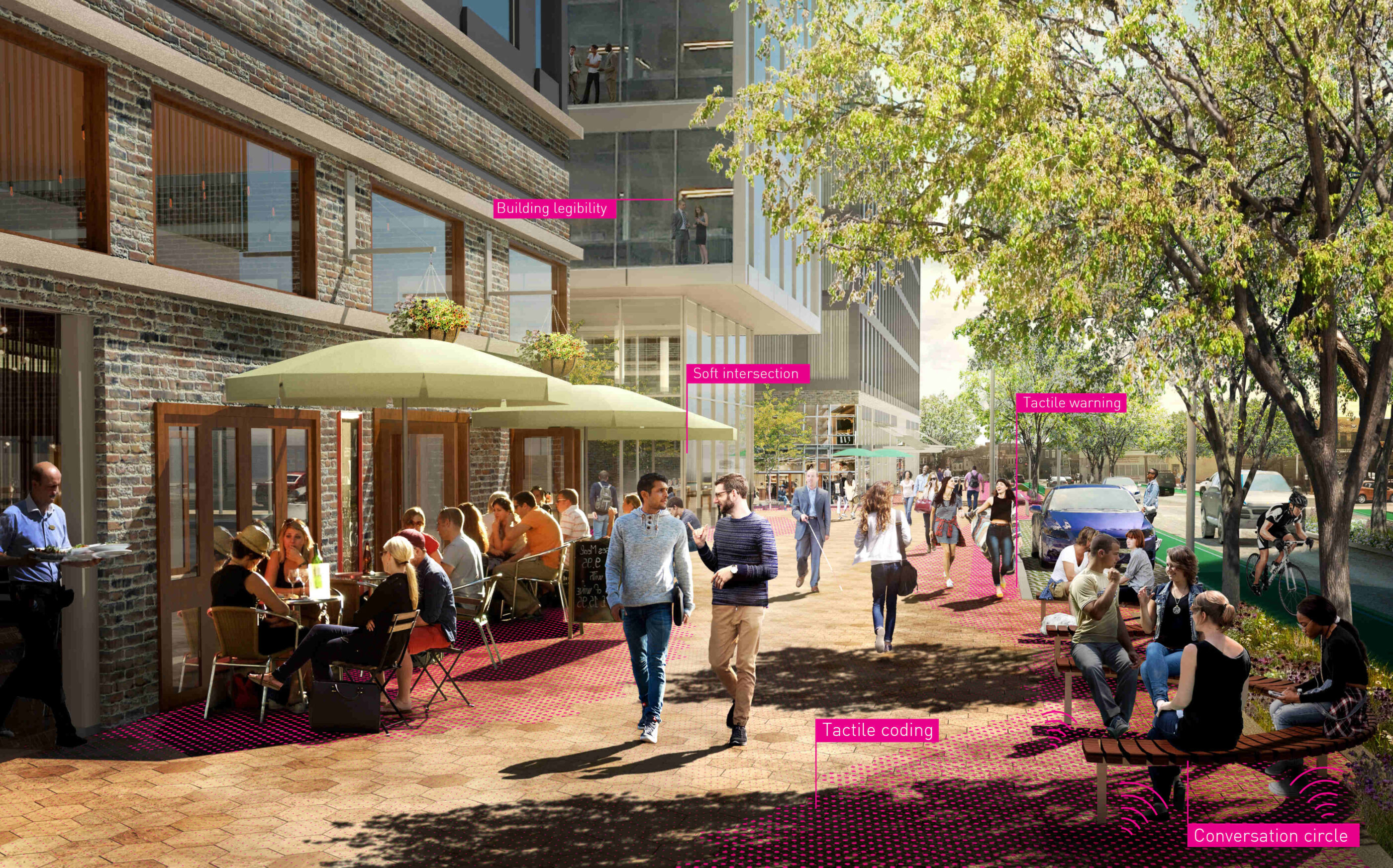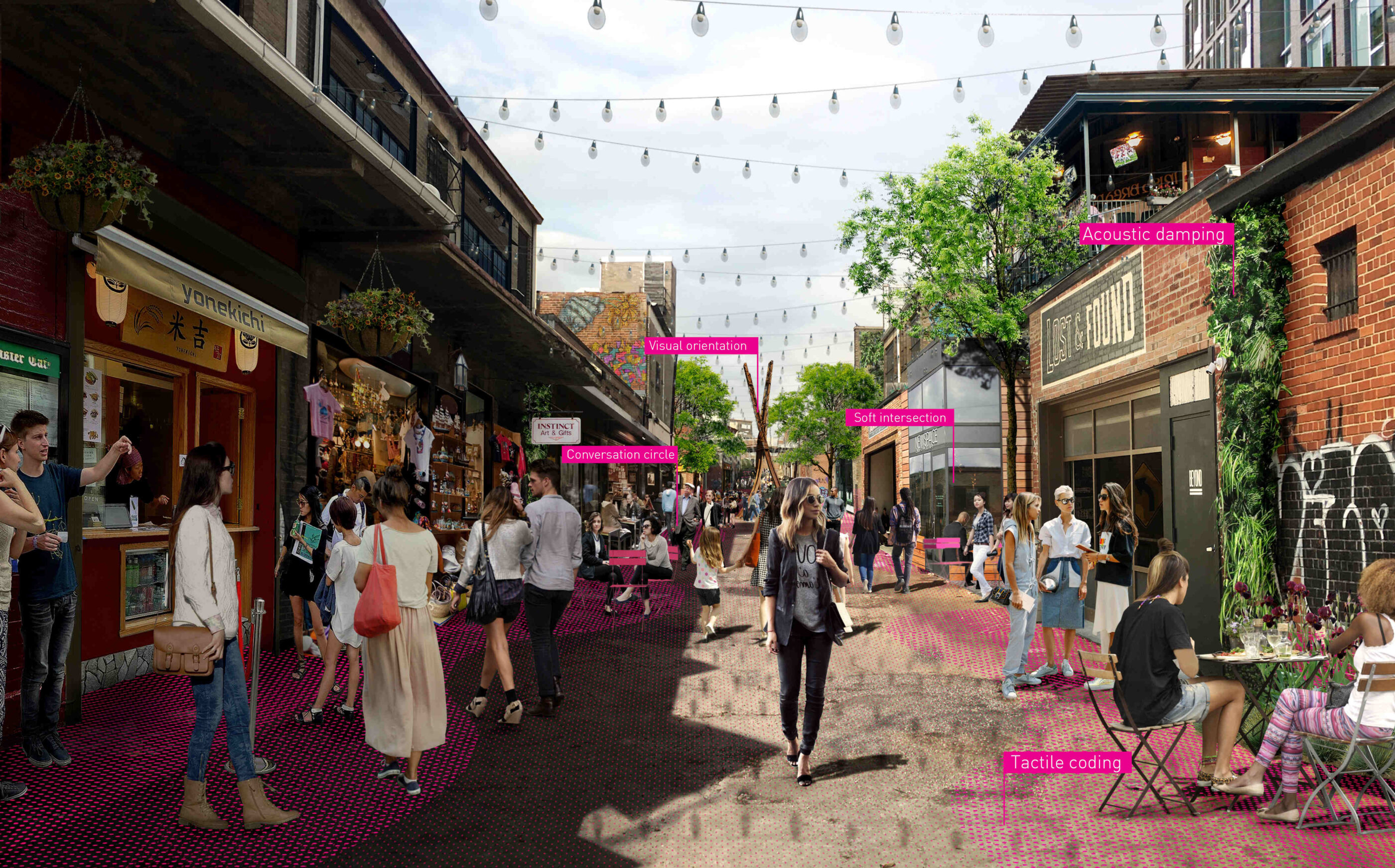Designing for the mission-driven campus: Equity
Increasingly, colleges and universities are addressing systemic inequity in myriad socioeconomic systems on their campuses. As these inequities are further acknowledged, principles of equity, diversity and inclusion (ED&I) have become more than tangential considerations for campus design — they have become design drivers for institutions of higher education.
When we developed an urban framework study during an international design competition for Gallaudet University in Washington, D.C., designing for the world’s only liberal arts university for deaf and hard of hearing students required ED&I principles to be front and center. This was the impetus behind our vision to weave the university’s DeafSpace guidelines into urban corridors to create a more universally safe and culturally inclusive environment.
To promote ED&I in the landscape setting, we conceived design solutions to enhance visual readability and reduce eye fatigue of pedestrian corridors and building entrances along the Sixth Street corridor. By integrating soft corners on buildings, either transparent or rounded, we increased visibility and awareness of approaching pedestrians, bicycles and vehicles, an especially critical consideration when designing for the deaf community. Other design elements, such as tactile coding on the ground surface, signal proximity to intersections while also alerting pedestrians when they are near curbs or door swing areas.
Public art also plays a significant role in visual wayfinding. Large, colorful murals enhance orientation throughout the district. These public murals also serve as connective tissue for the community by adding cultural and aesthetic value to the area and even serving to generate economic growth as anchor points for businesses and gathering spots for pedestrians.
Another aim of our design strategy was to connect the university to its wider neighborhood. Since the university’s inception in 1864, Gallaudet had been isolated from its bordering neighborhoods, including the Florida Market District with its underutilized alleyway between historic brick warehouses. We envisioned the alleyway as a restored, repurposed pedestrian corridor featuring retail and shared storefronts to spur economic growth. This warehouse district is connected to a pedestrian promenade that provides a safe, walkable connection from the heart of the university to a proposed metro entrance along Florida Avenue.
As we continue to design with equity in mind, the Sixth Street mixed-use corridor is poised to become a new urban gateway of Gallaudet University, building a stronger connection from the campus to the Florida Market District. This project received the President’s Award for Excellence in Design from the Potomac Chapter of the American Society of Landscape Architects. Our consulting work at Gallaudet continues with the design and implementation of a new campus public space with Belfast, Ireland-based Hall McKnight, which is projected to be completed in 2026.








