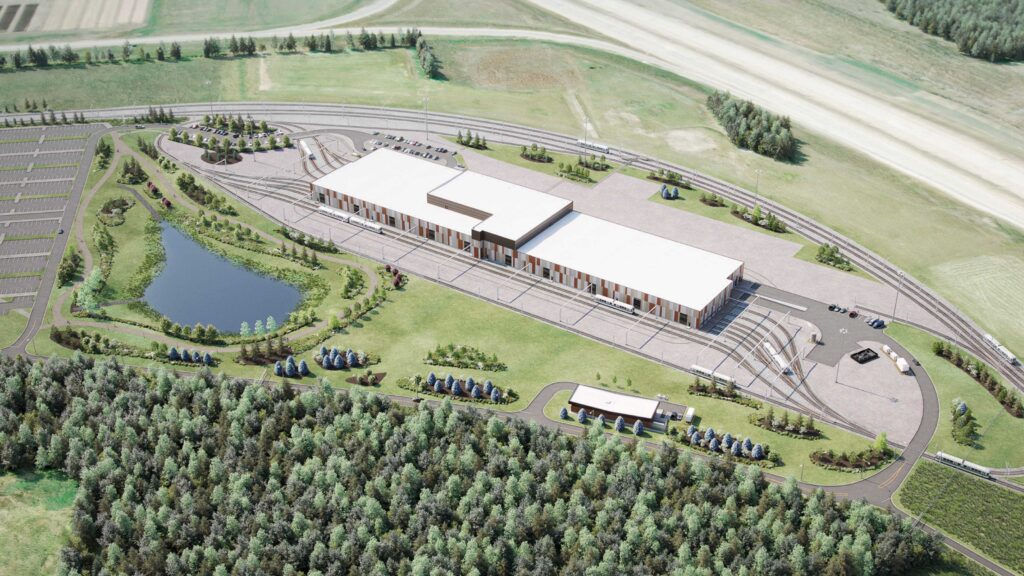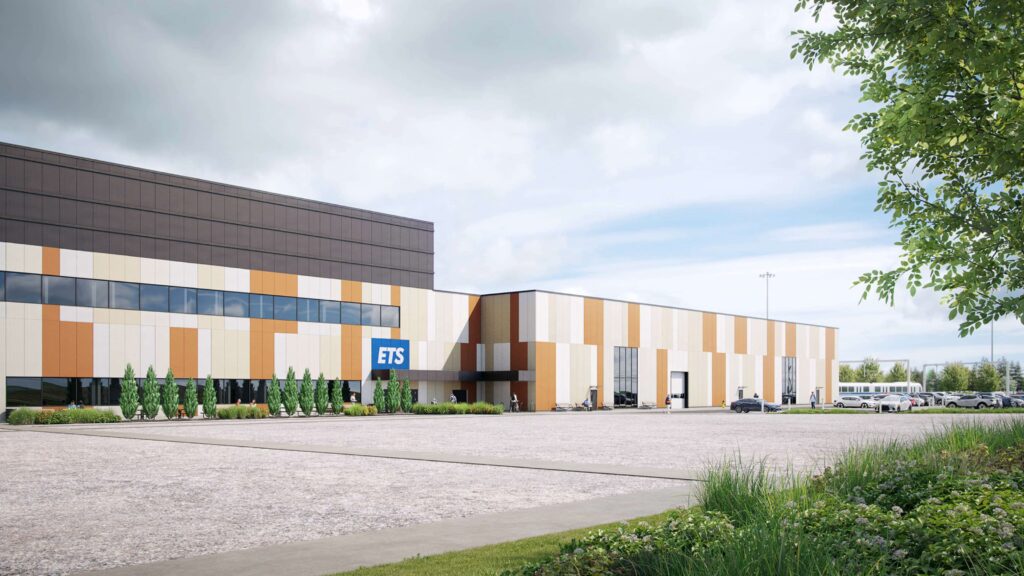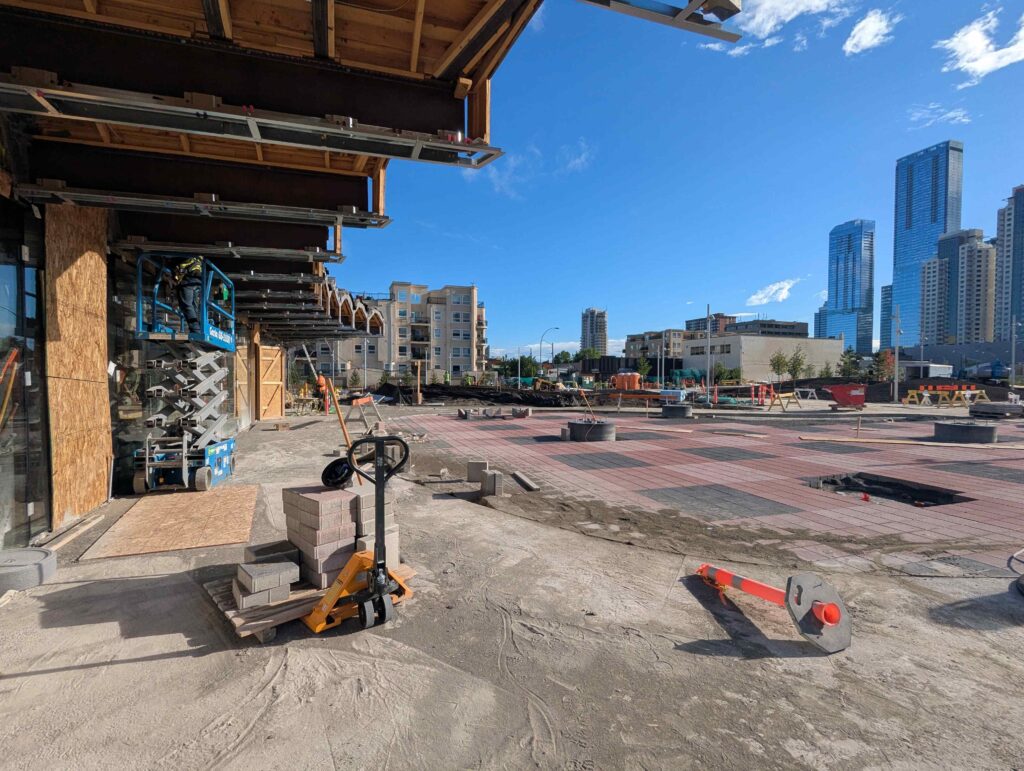People Spotlight: Meet Jeff Chan
Our People Spotlight series gives you an inside look at our technical experts around the world. This week, we are highlighting Jeff Chan, Structural Engineer from our Buildings + Places business line in the Canada region and providing you insight into their technical and design inspiration and work.
Jeff Chan is a structural engineer with five years of experience specializing in the transportation and water/wastewater sectors. Since joining AECOM in 2020 as a structural designer, he has contributed to building projects across Canada, gaining expertise in seismic design and integration of diverse structural materials in buildings.
Tell us about what inspired you to join the industry.
I was born in Hong Kong, a region renowned for its rapid infrastructure development, and spent my early childhood immersed in a constantly evolving urban landscape. For the first nine years of my life, this rapid urban growth felt normal. It wasn’t until my family immigrated to Canada that I began to recognize how unique and complex such development was, especially in densely populated areas. This realization sparked my curiosity about the built environment and a deep appreciation for the role infrastructure plays in shaping quality of life. That early insight, combined with an interest in thoughtful, impactful design, inspired me to pursue a career in engineering.
At AECOM, I was fortunate to have a flexible full-time schedule, which allowed me to pursue graduate studies part-time. The combination of academic learning and guidance from knowledgeable, supportive colleagues and mentors helped me sharpen my technical skills, expand my confidence, and step into greater responsibilities.
It wasn’t until my family immigrated to Canada that I began to recognize how unique and complex such development was, especially in densely populated areas. This realization sparked my curiosity about the built environment and a deep appreciation for the role infrastructure plays in shaping quality of life.
What is your favorite AECOM project that you’ve worked on and why?
I’ve had the opportunity to contribute to many meaningful projects at AECOM, but the Capital Line South Extension has been one of the most rewarding experiences so far. I’ve served as the structural engineer and was also part of the pursuit team for the Operations and Maintenance Facility, which was one of the key components of this major design-build project.
What made this project stand out for me was the collaborative spirit from day one. We worked closely with an engaged client and a talented multidisciplinary team to develop conceptual designs, propose creative solutions, and shape a design that helped win the project. The strength of our design stemmed from the close collaboration we maintained with the builder throughout the process. We were aligned in our goals and challenges which allowed us to understand and share concerns around key issues such as material costs, construction sequencing, and overall constructability. By maintaining open lines of communication and working through these issues collaboratively, we were able to tailor our design approach to directly support their needs. This provided a smoother transition from design to construction, minimized surprises in the field, and fostered an integrated, solution-focused team dynamic.
This environment of trust and intensive multi-disciplinary coordination left a lasting impact on how I approach design thinking and cross-disciplinary teamwork.
The project was awarded in mid-2024 and is now in the construction phase. I’m excited to continue my contribution to a project that will help shape the future of transit in Edmonton and look forward to seeing our work take shape on site.
What made this project stand out for me was the collaborative spirit from day one. We worked closely with an engaged client and a talented multidisciplinary team to develop conceptual designs, propose creative solutions, and shape a design that helped win the project.
Tell us a story of how your work positively impacted the community.
One of the most rewarding experiences of my career has been contributing to the structural design of the Warehouse Park Pavilion in downtown Edmonton. What was once a stretch of surface parking lots is being transformed into a vibrant, community-focused park. The striking new pavilion structure anchors a revitalized green space in the city’s core.
The pavilion’s cantilevered, barrel-vaulted roof is framed with wood trusses, curved plywood sheathing, and is supported by steel beams and columns. This serves as both a functional shelter and an architectural statement. Its irregular geometry presented a complex structural challenge, requiring close collaboration with a senior AECOM engineer and an award-winning architect to develop a solution that balanced durability, cost and design intent. Several roof design iterations were explored during the conceptual and design phases, considering concrete, steel and wood systems. Ultimately, we formed the barrel vault using prefabricated wood trusses and curved plywood, while the cantilever was framed with steel beams which leverages the versatility of wood and the strength of steel. Following the construction award for this design-bid-build project, we engaged early with the contractor to review the framing design. With input from carpenters and site supervisors, we refined details to enhance constructability and confirm accurate execution of the complex geometry.
What makes this project especially meaningful is knowing how the community will engage with the space once it’s fully redeveloped. Whether its families enjoying the shade in the summer, visitors gathering around the fireplaces in the winter, or individuals seeking a quiet moment in the heart of the city, it’s incredibly fulfilling to know that the structure the team designed will become a part of people’s everyday experiences. That kind of lasting, human impact is exactly what inspired me to pursue engineering.
What makes this project especially meaningful is knowing how the community will engage with the space once it’s fully redeveloped. Whether its families enjoying the shade in the summer, visitors gathering around the fireplaces in the winter, or individuals seeking a quiet moment in the heart of the city, it’s incredibly fulfilling to know that the structure the team designed will become a part of people’s everyday experiences.
Share a piece of career advice.
My best advice would be to ask questions, stay open to the perspectives of other building disciplines or contractors, and shape your design to anticipate their needs. What may initially seem like an impossible design challenge within your own discipline can often be resolved through collaboration with others who bring different skills and expertise to the table. Each discipline, whether it’s architectural, structural, mechanical, or electrical, has its own approach to solving problems and its own set of needs. By considering end user, contractor and discipline perspectives early in the design process, you can create more effective and integrated solutions that benefit the entire project.









