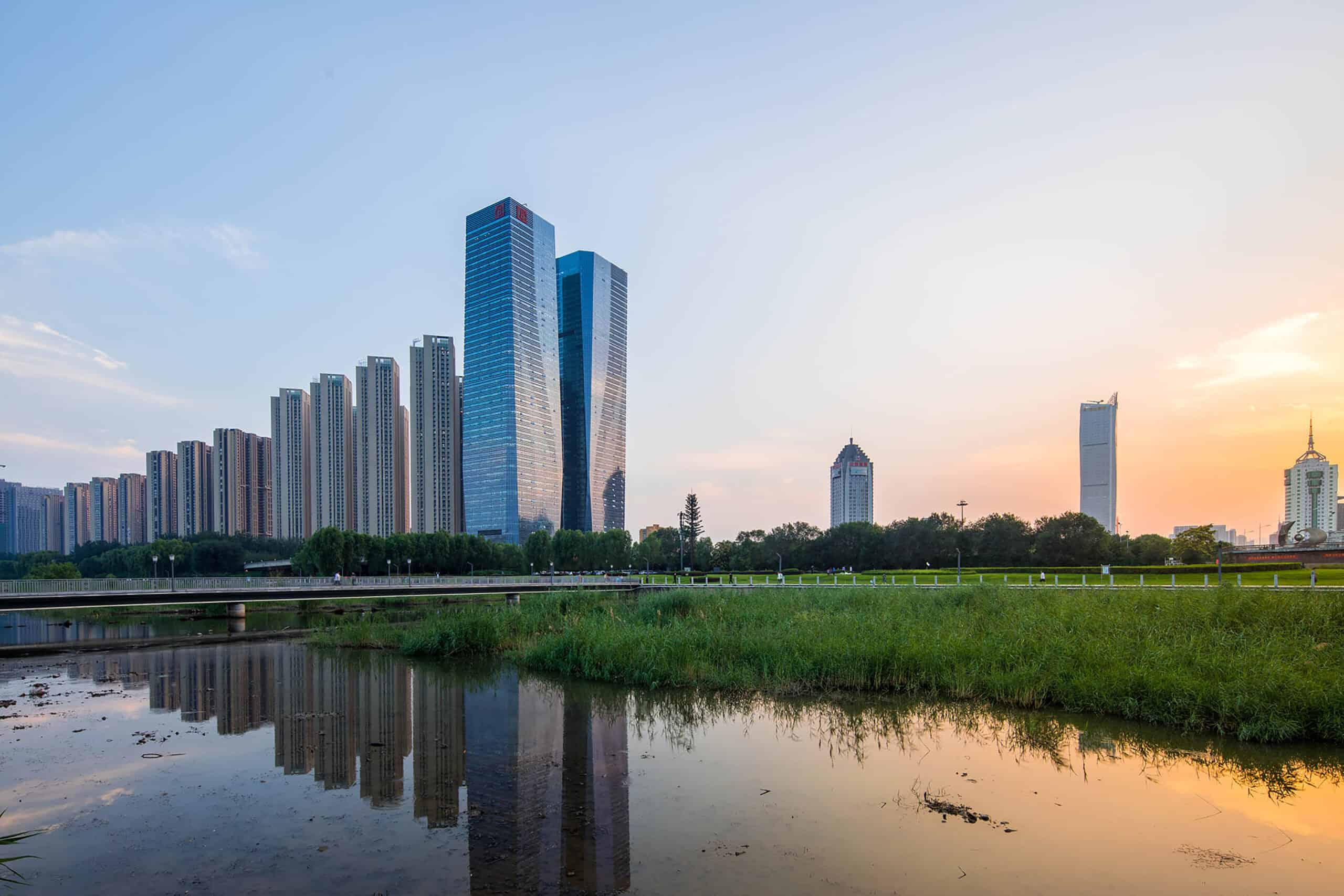Completed after five years of design and construction, the Taiyuan COOC International Center is currently AECOM’s tallest built twin towers in China. With a total building area of 270,000 square meters, the 230-meter twin tower integrates office, commercial, dining and other functions. Symmetrically arranged along the central axis, the 53-floor twin towers were designed to look like a multi-faceted crystal.
It is strategically located at the geometric center of the city. Found west of the region’s “mother river,” the Fen River, and south of the city’s development axis on Yingze Street, the towers are both “seeing” and “seen” in this location and are the most important part of this super high-rise complex.
The design draws inspiration from the city of Taiyuan, which is known as the “Dragon City”. Through several sets of vertically developing curves, the design creates the momentum of “Soaring Twin Dragons” and visualizes the light and shadows of rippling water. AECOM used an abstract method to relate to the city’s cultural heritage and give the massive buildings a sense of lightness and upward movement.
Its multi-faceted crystal image is formed by applying different cutting paths on the four corners of the tower, making the towers visually slenderer. More importantly, this also solves the spatial pressure brought by the towers’ high floor area ratio (FAR), and improve the towers’ aspect ratio, which sink straight into the ground.
In addition to applying different cutting paths, the towers’ symmetrical arrangement along the axis enhances the effects of light and shadow and gives the building multiple “micro-expressions” when viewed from various angles.
The fine horizontal lines of the curtain wall façade vary subtly in their scale of projections. The differences are enhanced by reflections and shadows, forming a vertical image of continuous curve fluctuations. With the unit curtain wall construction method, the horizontal overhanging components are consistent with the glass curtain wall and connected by grab points, which are suitable for high-precision installation. A 100-millimeter gap is left between them to reduce dust accumulation on the continuous glass surface.
The podium echoes the tower with the use of folded glass, while the lobby uses a more transparent two-story glass grab-point curtain wall. This, along with the folded glass façade, strengthens the visual impact of the semi-open space, which measures about 1000 square meters: 15 meters high, 25 meters wide and 40 meters long. This approach improves the relatively cramped ground and connects the inner and outer blocks. Further, the main entrance of the two lobbies are set to face the public space, creating a flexible indoor-outdoor space and strengthening the openness of the buildings.
Meanwhile, the twin towers’ location and height provide occupants with an astounding view of the city, with the Fen Park in the foreground, and the Taihang and Lvliang mountains in the background. A chamfered corner design strategy was also applied in the floorplan, opening the corner space and optimizing the view of the Fen River and the rest of the city.
The new twin towers standing on the banks of the Fen River are set to become a new symbol of the city and its continuous evolution.

