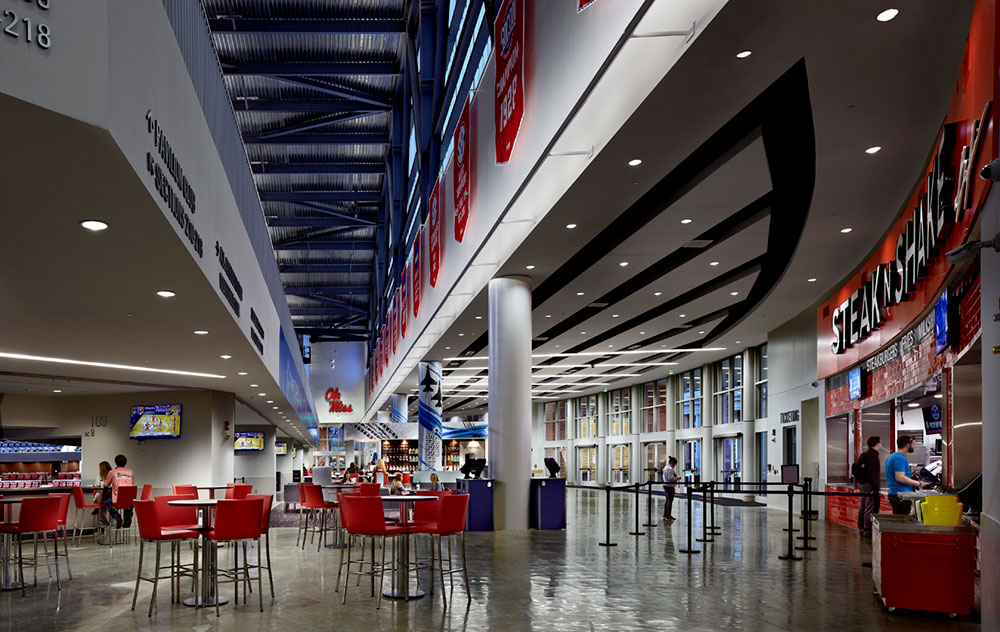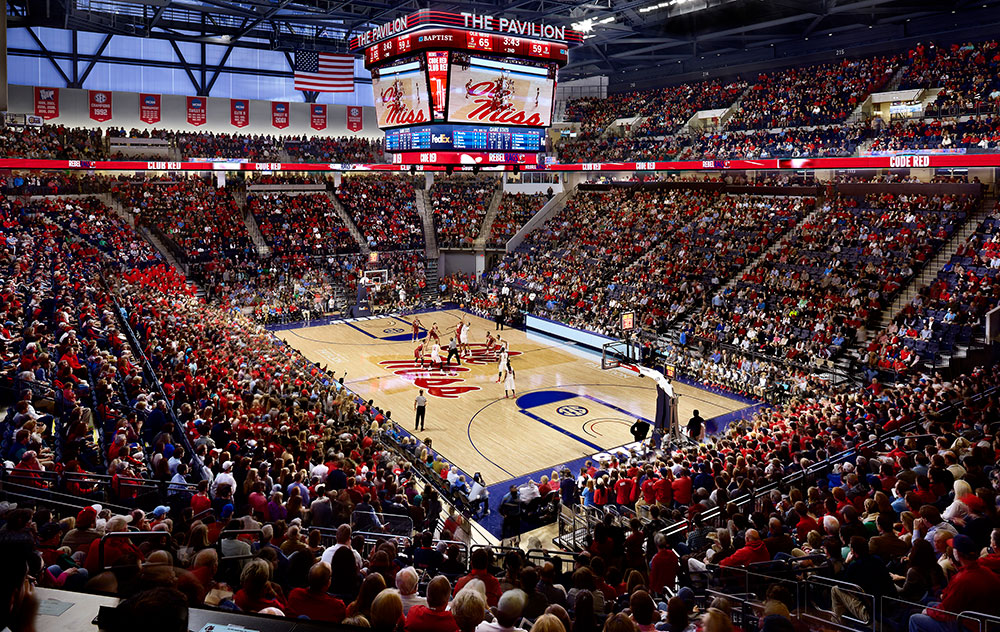Hailed as the best new arena in the country when it opened, the Sandy and John Black Pavilion’s innovative design makes it a captivating setting for sporting, campus and recreational events. AECOM’s integrated team led the effort from conception and fundraising through design and construction. AECOM designed the arena within a much broader context including the parking facility adjacent to the existing Vaught-Hemingway football stadium, ultimately creating a cohesive athletic district on campus.
The new 9,500-seat Pavilion is more than 225,000 square feet with approximately 1,500 square feet of locker room space, 1,700 premium seats, courtside and baseline seating for students, three club areas and one of the largest center-hung video display boards in college sports.
The Pavilion was designed from the business model up; optimized for multi-function and entertainment utilization to support the pro forma. Ole Miss needed a robust venue to assist with the financing of the venue including positive revenue generation to support the overall athletics department operation. The resulting design for the Pavilion is a seating bowl with diverse yet market-specific premium seating inventory and a flexible design to accommodate a range of events. Lauded for its professional venue design, the building’s back-of-house spaces provide all the capabilities of a major venue within the intimate setting and design of the Pavilion.
A courtyard is defined between the Pavilion and football stadium, extending the game day experience for both basketball and football events. Another defining attribute of the Pavilion is its large upper translucent wall in the north end providing natural daylighting within the arena, as well as projecting a striking lighted visual presence during evening events.
The 800-stall parking garage has a physical connection to the south side of the Pavilion and serves the University’s day use requirements, as well as the premium ticket holders for basketball and football events.

University of Mississippi, Sandy and John Black Pavilion at Ole Miss
