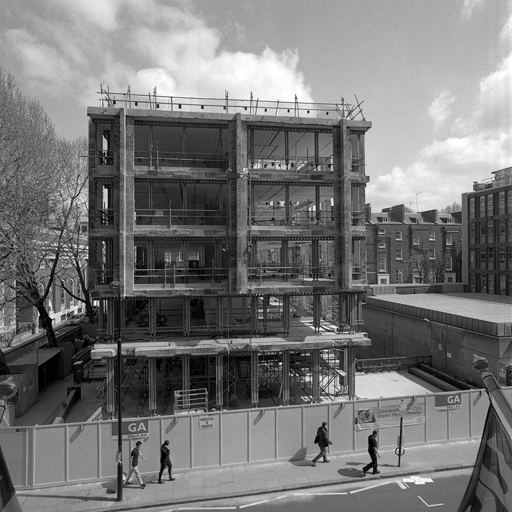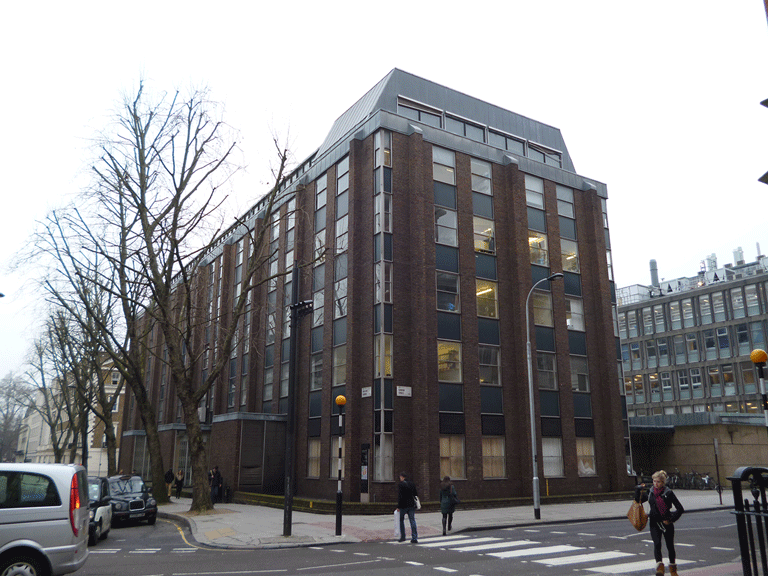Adapt to survive
Creating an adaptable, flexible education estate is a challenge, but following some key principles may well help your estate thrive and survive, explains leading building sustainability expert David Cheshire.
With the number of places at UK universities expected to grow considerably over the next 20 years, and the ever-shifting demands of research and education, universities need their estates to work harder than ever to ensure they deliver what their students and staff need.
The adaptability of a university’s buildings is key. Can existing buildings be re-purposed to serve new uses, or is it best to knock them down and start again? Can new buildings have future needs designed in, saving construction costs in the long term?
These questions are made more complex by planning or heritage constraints. We often see old buildings pressed into serving new uses that they were never designed to accommodate. Or old buildings demolished only to make way for new buildings tailored for certain uses and potentially ill-equipped for adaptability.
While there is no single solution to these and other estate development and management issues, careful planning and clever design can help avoid some common pitfalls and help estates teams make informed decisions about the future of their building portfolio.
Design for life
Ensuring that new university buildings have principles of adaptable design embedded within them is a sensible strategy. But designing adaptable buildings is not as easy as it sounds. After all, as environmentalist and writer Steward Brand points out, it involves seeing into the future. “All buildings are predictions. All predictions are wrong”, he says in 1994’s How Buildings Learn.
Nevertheless, this hasn’t stopped architects trying to create buildings that are more adaptable. Architectural firm 3DReid has created an adaptable building concept, called Multispace, which considered key factors influencing the adaptability of buildings such as storey height, plan depth, core and design, cladding, vertical circulation and servicing.
What’s key — and emphasised by Brand, 3DReid and other leading adaptability thinkers — is that these types of buildings are not only cost effective, but are valued, even loved, by the people that use them, often because of the elegant and simple designs.
Keeping buildings open
How do you decide whether your existing buildings are adaptable? Central St Martins, University of the Arts London at Kings Cross in London, is a good insight into what can be achieved and how some key variables, such as floor-to-ceiling heights, dictate the uses.
The key criteria for judging whether a building is adaptable can be drawn out from the research and by considering adaptable building movements such as the ‘Open Building’ philosophy, proposed by John Habraken. We’ve bought together the research into a set of criteria that can be used to decide whether to retain and refurbish an existing building or, equally, to determine whether a new building design has the potential to be adapted.
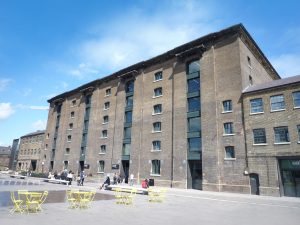
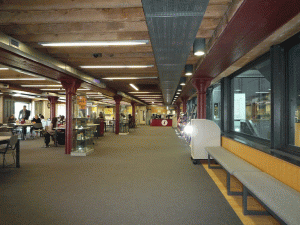
Remake, remodel
Many of the characteristics of an existing building can be altered to accommodate a change of use or new uses if the owner is prepared to make major interventions into the structure and fabric of the building.
For example, adapting the University College London’s Bartlett School of Architecture building included a new façade and the incorporation of additional structural elements. And the transformation of the Arup Building at the University of Cambridge involved ‘punching’ a new atrium through the middle of the building.
Both projects echo Stewart Brand’s comment about rectangular, regular dimension buildings being more adaptable. However, there are some ‘killer variables’ that restrict a building’s potential uses and are not really possible to change. The most notable of these is the floor-to-floor and floor-to-ceiling height. If this is not right for your expected future use, your building won’t be right, no matter how much other refurbishment you do.
Brave new buildings
When we look at new buildings, the first decisions are to determine how many and how diverse a range of uses need to be accommodated. Some uses place similar demands on spaces, while others are significantly different, for example:
- Offices and teaching spaces can be interchanged without excessive overdesign.
- Laboratories and lecture theatres require different structural requirements, including floor loadings, core sizes, distance between vertical risers and floor-to-ceiling heights.
- Student accommodation and laboratories require very different servicing arrangements. You need to provide showers and toilets in the residential elements, and support the complex service requirements needed for laboratory space.
- Student accommodation buildings will often be locked in to that use. These buildings tend to have lower floor-to-ceiling heights than offices and teaching spaces.
Figuring out what’s best to keep your new building as adaptable as possible can be tricky. Scenario modelling is a useful way of exploring how the proposed buildings can be adapted to different uses.
Using a scenario modelling approach will help you specify optimum floor-to-ceiling heights, service zones, floorplates and structural grids that can accommodate the required range of uses.
Scenario modelling also includes exploring different structural solutions that provide clear floor plates, as well as options to add or remove parts of the floorplate, or to provide penetrations through the floors for different servicing strategies.
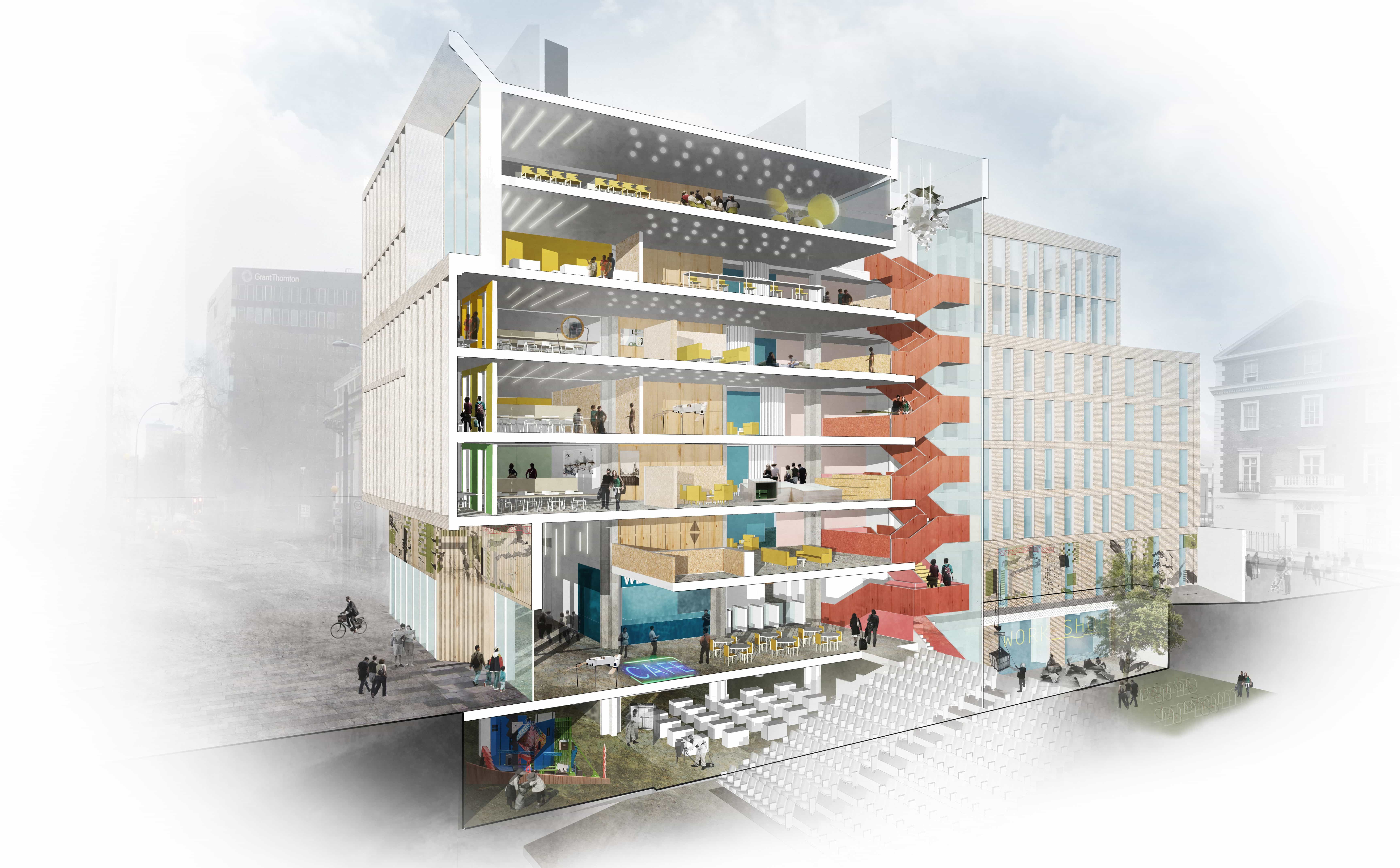
Shear class
Another useful concept is to create ‘shearing layers’ on the new building. The idea is to identify the different layers depending on their lifespan and function, and to ensure that the structure of a building is independent of the fabric, the services and the internal finishes.
This acknowledges that different elements (or layers) of the building have very different lifespans or may need to be changed to accommodate a new use.
For example, changing an office building to student accommodation may require a new façade to provide the levels of privacy required, as well as the right floor-to-ceiling heights and the ability to reconfigure the internal layout, services and means of escape.
To achieve this, the building’s structural ‘layer’ would be over-engineered to accommodate these changes in use and the potential future expansion of the building.
On the other hand, the internal fitout could be designed to be flexible and reconfigured or designed for a much shorter lifespan. Using internal partitions that could be demounted and reconfigured, along with modular components that could be taken out and moved with the department, would avoid waste and increase flexibility while enabling departments and research projects to continue with much less disruption.
As well as scenario modelling and ‘designing in layers’, the adaptability criteria proposed in Figure 2 can be used as a checklist to help design teams and clients think through the implications of their decisions on the future potential to adapt the building.
Survival of the fittest
The higher education sector is relatively unique in that it can plan its estate and its buildings on a 100-year life cycle. As a result, estate management is largely about planning the long-term legacy for its new and existing buildings. But changes in teaching and research in 10, let alone 100 years can be dramatic. However, adopting some of these principles behind adaptable design will help bring a positive legacy to any estate — making sure buildings are well-equipped to survive changing needs for years to come.
‘Circular economy’ principles in the built environment is the subject of David Cheshire’s book, ‘Building Revolutions’ published by the RIBA.







