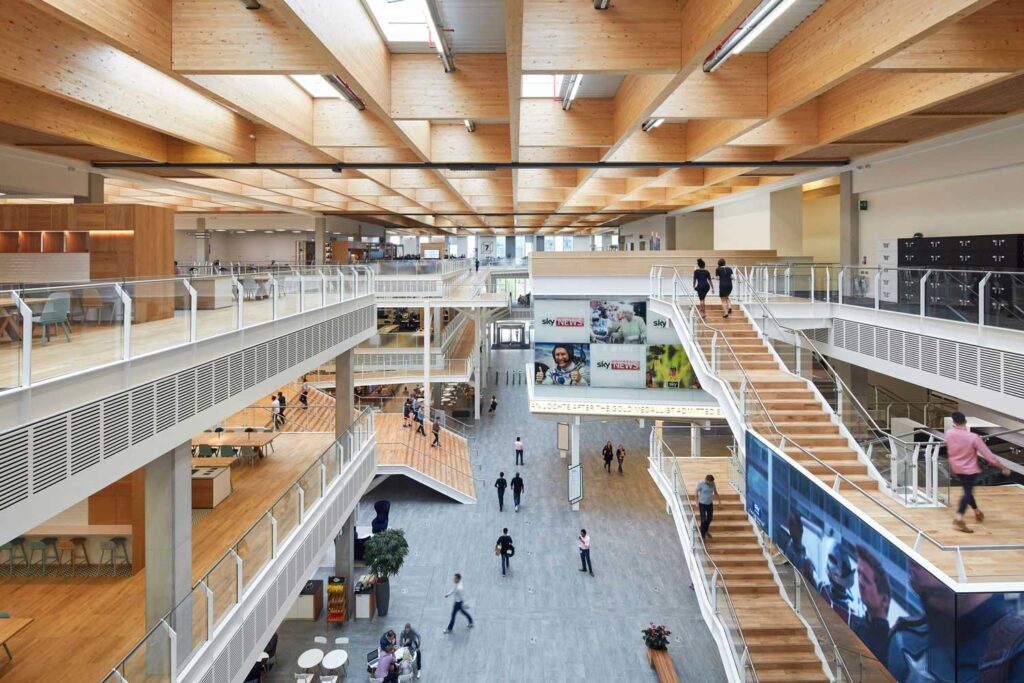Cutting the carbon in structural frames
Structural frames are one of the biggest contributors to embodied carbon in a building. To date, unreliable data and fragmented design approaches have made cutting their carbon footprint difficult – but the industry is at a turning point, say structural engineer Adam Parkes and cost consultant Mark Claridge.
In the race to meet net zero by 2050, there is positive news for those working in the built environment – operational carbon emissions in the sector have dropped significantly in recent years. This is because better technology is creating energy efficiencies, but it’s also happening because both government and industry have taken operational carbon emissions seriously.
In contrast, embodied carbon is much harder to quantify, and has suffered from a lack of consistent benchmarking, research and data. This lack of reliable information has made it tough for government to set informed, regulation-backed, reduction targets. However, as embodied carbon’s share of total carbon output expands, and operational carbon continues to shrink, this will soon change, making it important for developers to be ahead of the curve.
Digital tools will be key to quantifying embodied carbon
The structural frame of a building is one of the biggest sources of embodied carbon in a building: reducing this carbon therefore needs to be centre stage and influence every decision made in the design and construction process.
For industry, the ability to swiftly and accurately assess the embodied carbon impact of a wide range of structural options will be essential to achieve genuinely low-carbon or net zero buildings. However, there are often wide variances in knowledge, experience and awareness of embodied carbon across different clients and design teams. That’s why the creation and implementation of digital design tools from the earliest conceptual stages of a building are going to become increasingly valuable and critical.
Doing this effectively requires access to real-time data to immediately demonstrate the carbon and cost implications of design options – we have developed the Eco.Zero™ digital design tool to enable this process.
Cutting embodied carbon: a complex, multifaceted task
Whilst the embodied carbon of the frame and substructure is significant in itself, it also interfaces with a multitude of other systems – façade, partitions, finishes and services, for instance. These systems all interact, so to offer a true reduction in environmental impact we always advise a holistic approach to early stage life-cycle carbon assessments.
For example, column-less floorplates are currently desirable, but need much deeper spans of steel to counter vibration frequency – adding carbon and cost to the design solution. Materials also present a balancing act. Brexit has impacted on the cost of importing lower-embodied carbon materials, such as European electric arc-furnace produced steel. The obvious answer is to use local, home-grown materials instead – yet this can also have negative impacts on the carbon profile of a project. The UK may have its own home-grown steel supply, but 80 per cent of it is produced in coal-fired blast furnaces, which emit higher levels of carbon.
Therefore, when assessing the embodied carbon footprint of a structural design, a whole-life approach which identifies all potential carbon emissions, at all phases of the eventual building’s life – from the pre-construction phase to decommissioning – should be used. It’s a tall order, and one that is best done at the earliest stages of the project, when the ability to influence the design and maximise whole life cycle carbon reductions is at its greatest and the cost in doing so is at its lowest.
Where we’re headed

Despite the challenges, the industry can no longer ignore the issue of embodied carbon, nor can we work in silos when it comes to reducing it. We all need to be on board – carbon needs to be considered right from the outset as a core part of the building’s design, purpose and value.
There is no one-size-fits-all option, no perfect material or design that is inherently the best option from an embodied carbon and cost perspective. Instead, decisions have to be made on a project-by-project basis, incorporating as many variables and considerations as possible and making the most of the technology and data that is available to us at present.
The availability, quality and interoperability of embodied carbon data will make a huge difference to the pace at which we progress in reducing embodied carbon. We’re in the infancy of having widespread access to reliable, comprehensive carbon data across all elements of a building, which will allow developers to make smart, informed choices.
As embodied carbon in buildings becomes more and more understood and recognised, right now, the most effective solution to reduce it is to deploy the best of emerging data and materials technology – whilst also staying mindful of time-honoured techniques of being frugal and thoughtful with materials use, designing with simplicity and functionality at the fore.
Comparative cost and carbon model
We have built a comparative cost and carbon model have been made of the following frame types: reinforced concrete flat slab; composite rolled steel with metal decking, steel frame with cross laminated timber slabs and a cross laminated timber, glulam and steel column hybrid. Models are based on a new build commercial office building in a central London location with a gross internal area of 10,500m2.
This is an abridged version of an article that was first published in Building magazine. Click here to read the full article and download the cost model.
Additional contributions from Jack Brunton, David Wong, Colin Campbell and Kelly Forrest.







