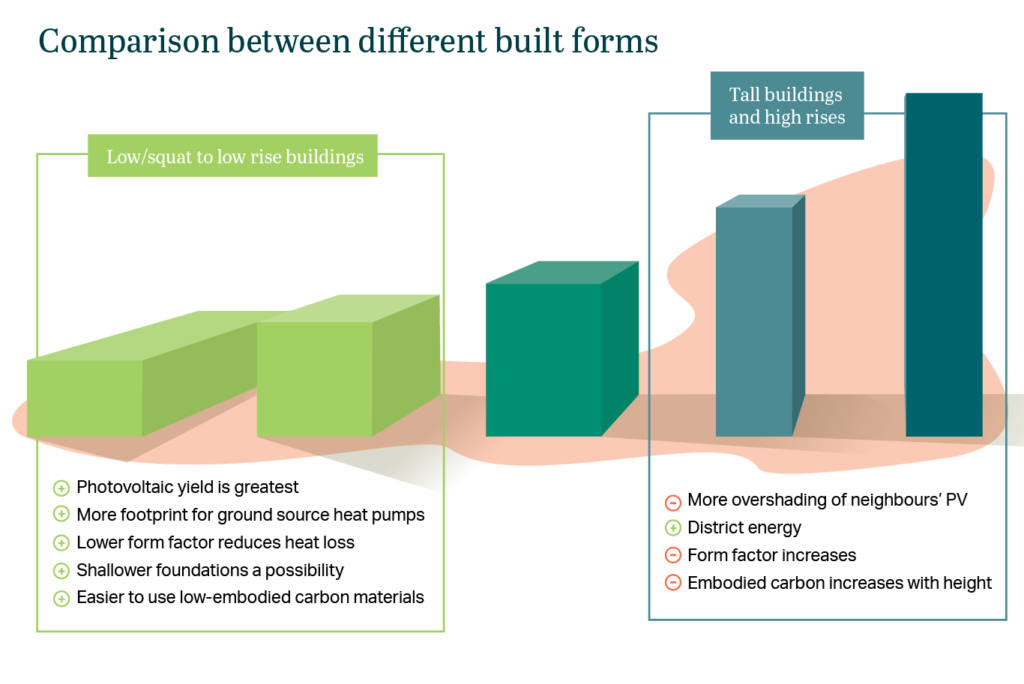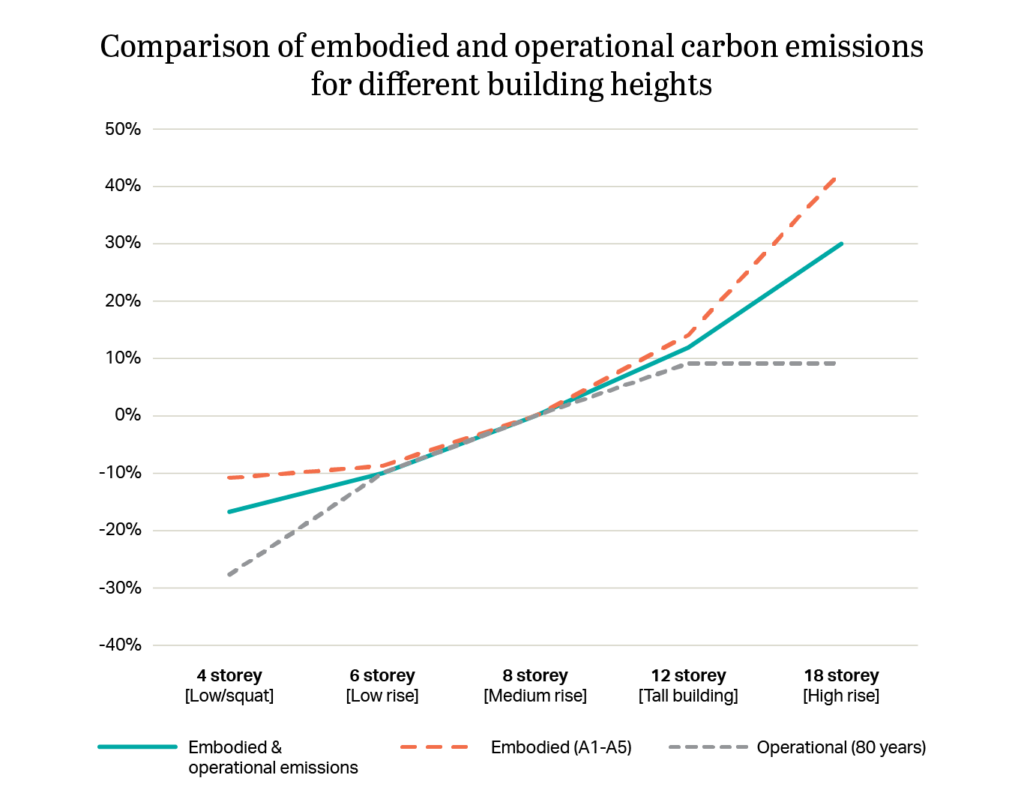To meet net zero carbon targets, we may need to rethink building height and mass
Architects and developers may have to start prioritising net zero over net-to-gross floor area if future buildings are to meet challenging carbon reduction targets, write sustainability experts David Cheshire, Alex Duckworth and Adam Parkes.
Building design may be heading for a radical overhaul. Currently, it is standard practice for architects and designers to maximise floor area within the constraints of the site before considering other drivers such as embodied carbon, cutting emissions in operation and creating an adaptable building.
This approach is not sustainable, however. The globally-recognised net zero targets proposed by London Energy Transformation Initiative (LETI), the Royal Institute of British Architect (RIBA) Challenge and the UK Green Building Council (UK-GBC) are so challenging that they need to become the key site constraint to influence built form, massing, building height and orientation right from the project conception. If we are serious about averting the worst impacts of climate change, then we will have to start prioritising net zero over net-to-gross floor area – starting now.
A changing landscape
High land values and constrained sites in our cities has pushed up building heights. High densities have allowed more people to be located in dynamic city centres. In the past, this aligned well with the sustainability agenda, as high density maximises the use of land, encourages public transport and is great for district heating. However, the advent of more sustainable forms of transport and the shift towards all-electric buildings has weakened these arguments: heat networks may be less of a priority when each building has heat pumps and photovoltaics, and people are using electric vehicles to travel around. The pandemic has added a further dimension; many people’s working patterns have changed, and this may affect the longer term need for central city locations.
There is a dawning realisation that land has to do more than just accommodate people. It has to house other species as well, some of whom are in desperate decline. We also have to create space for ecosystem services that gift us clean air, water and food, as well as renewable energy generation and solar access for photovoltaics (PVs).
Furthermore, the use of carbon-intensive concrete and steel must be carefully considered, especially when we have millions of existing buildings to upgrade and a limited carbon budget left. To be truly net zero carbon, new buildings have to meet challenging embodied carbon and operational energy demand targets. Only when these targets are met should renewables and offsetting be used. However, offsetting will become increasingly difficult as demand increases and the rise in global temperature may mean that the trees planted to offset emissions are at greater risk from forest fires.
Prioritising net zero constraints
So, what are the implications of prioritising net zero constraints over everything else?
Embodied carbon typically rises with building height and taller buildings generally need more carbon-intensive materials to support the weight, to resist wind loadings, and to meet current fire regulations. This reduces the potential to use timber products and lighter-weight raft/pad foundations. Basements are particularly carbon-intensive as it is virtually impossible to avoid pouring tonnes of concrete to construct them to meet strict design criteria imposed by warranty providers.
The contribution from renewables inevitably reduces as buildings get taller as there is less roof space for photovoltaics and air source heat pumps, and less footprint available for ground source heat pumps. Of course, PVs can be placed on the façade, but vertical panels are far less efficient at capturing the energy from the sun, plus there are concerns about the spread of fire on residential buildings. In addition, façades are more likely to be overshaded by neighbouring buildings. Overshading is an issue for roof-mounted PVs as well, as taller buildings to the south can cast shade on existing buildings.
Another factor is the floor-area-to-surface-area ratio. Called the ‘form factor’ in Passivhaus, it is an expression of how efficiently the envelope encloses the usable space. As the form factor increases, so does the heat loss, meaning that more insulation is required to achieve the same result. This ratio is also used by cost consultants as an indicator; if you use less façade area to enclose the same volume, you save money.
Finally, taller buildings are more dependent on vertical transportation and require more pump energy. This dependency makes buildings less resilient in the event of power cuts and other emergencies.
How optimising for embodied and operational carbon influences built form and massing
Figure 1 shows a highly-simplified comparison between different built forms, all with the same floor area and volume. The diagram ignores the practicalities of plan-depth, the provision of cores and site constraints. The idea is to show how optimising for embodied and operational energy can influence built form and massing. The forms range from a low, squat building to a tall, thin one via a more cuboid shape. The text explains how the various factors relating to embodied and operational carbon emissions change with height.

How carbon changes depending on built form and massing
Figure 2 shows how each of the net zero factors varies with the different building forms. We have used our in-house Eco.ZeroTM tool to calculate the embodied carbon, while the other ratios and contributions are calculated based on assumptions and experience.
The models used to derive the change to embodied and operational carbon incorporate changes to structural requirements and the ability to generate power onsite from renewables. Other more subtle allowances include space required for heat pumps on the roof, typical photovoltaic panel set back linked to windspeed and worsening form factor of taller buildings resulting in higher heat loss. The building use is taken to be residential with optimised shallow and piled foundation solutions, and assumes a typical London geology.
.

The results show that maintaining the same building floor area while adding further height increases the embodied and operational carbon emissions. For embodied carbon, the sharpest upward change is seen in the transition from tall to high rise, where the additional structural requirements challenge the carbon efficiency due to a constrained building footprint, concentrated structural loading and the relatively densely-arranged piled foundations.
Operational carbon on the other hand is most sensitive to the change to available roof area, as the space can be used to generate power onsite with photovoltaic technology. Go above eight storeys and the potential to install photovoltaics is very limited as most of the roof space is reserved for mechanical services. This means that operational carbon increase levels off above medium rise buildings.
In practice the carbon efficiency of a building is a combination of embodied and operational carbon. Combining the two is to flatten each carbon efficiency curve and present one that is more proportional to the storey height but with a noticeable uplift in emissions for high rise buildings. This analysis shows that there is a practical limit of approximately 12 storeys beyond which the carbon cost will be relatively high. The shorter the building the more potential there is to be closer to zero carbon. However, there are reduced benefits to the upfront embodied carbon emissions as you build lower. This will need to be weighed up against wider design requirements and the subsequent desire to build a greater number of separate, shorter buildings over larger mono blocks which would result in more façade area and an increase in both embodied carbon and heating energy.
Balancing net zero constraints with wider considerations
The true implications of net zero carbon targets on building design has yet to be felt, but it is clear that cutting embodied carbon as well as optimising for renewables and energy efficiency will have a significant impact on built form.
Buildings do not sit in isolation, however. If we are to avert the worst effects of climate change, we will need to find ways to align net zero design and construction with the conflicting considerations of land values, project viability, density and urban sprawl. That is the challenge.






