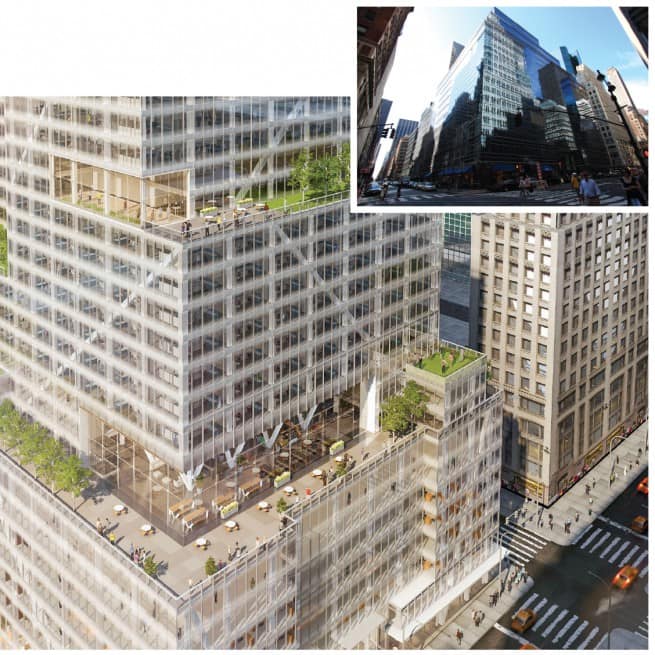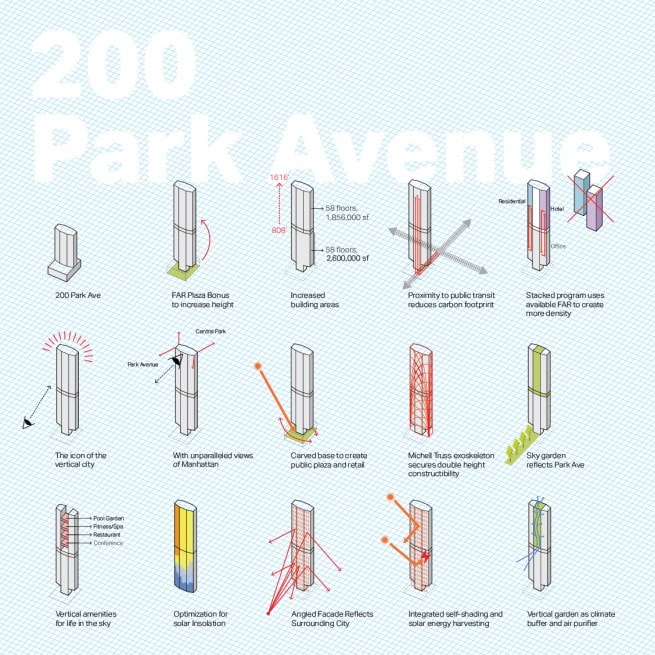Tall stories
There comes a time in almost every building’s life when there’s an opportunity to open a new chapter and extend its viability and life story. With curtain walls starting to fail, escalating utility charges and poor quality interiors, the world’s aging stock of underperforming towers is full of potential for innovative transformation writes Fay Sweet.
Times are tough for older commercial towers; so many things are on the rise — competition from new buildings, operating and maintenance costs and tenant expectations. The good news is that large numbers of these older properties are in highly desirable and established locations and the business of upgrading today has become so accomplished that disruption during building work is minimized, and in some cases, it’s possible to complete the job with tenants still in situ.
“With significant recent investment in the revival of urban centers, tenants and owners are looking afresh at buildings, finding innovative ways to improve performance and optimize their value,” says Pat Hauserman, head of the building repositioning business run by AECOM Tishman.
The large numbers of city center towers completed before the 1980s are starting to look tired and losing some of their market appeal, particularly to the younger generation of employees who expect to work in energy-efficient buildings in major city cores. “In the past, a knock-down and rebuild might have been considered, but more recently, retrofitting and repositioning has proved to be an attractive option,” says Hauserman. “This is not just because of the return on investment, but also because it is possible to bring these buildings to market in half the time of new construction. There are hundreds of millions of square feet of office space that need modernizing.”
With the news of many corporations heading back to town after initially seeking refuge in the suburbs, interest in city-center locations is on the rise. In the U.S. for example recent reports are that GE is moving to a central location in Boston, online travel company Expedia is moving into Seattle, and McDonald’s and Boeing into Chicago.
Born-again buildings
 The business of building repositioning has been around for a decade or so, but has gained in sophistication in recent years. “The challenges are always multifaceted,” says Hauserman whose experience includes work on some ten million square feet of office space. “Primarily the question is how to complete the work safely and effectively for the right return on investment. The best results are achieved with a holistic, cross-discipline approach that combines financial analytics, design, energy and construction expertise. The very best solutions also incorporate completing the work while the building remains occupied. This can be done so that disturbance to tenants is mitigated and the revenue stream for owners is unbroken.”
The business of building repositioning has been around for a decade or so, but has gained in sophistication in recent years. “The challenges are always multifaceted,” says Hauserman whose experience includes work on some ten million square feet of office space. “Primarily the question is how to complete the work safely and effectively for the right return on investment. The best results are achieved with a holistic, cross-discipline approach that combines financial analytics, design, energy and construction expertise. The very best solutions also incorporate completing the work while the building remains occupied. This can be done so that disturbance to tenants is mitigated and the revenue stream for owners is unbroken.”
The transformations are impressive and often extensive with whole buildings reskinned, floors removed, spaces opened, external terraces created and deep energy makeovers making it possible to save millions of dollars in utility costs and more. Additional bonuses include being able to add floor space to existing buildings without penalty because they were completed before recent height restrictions were imposed.
“Repositioning may not achieve the financial performance of a fresh-out-of-the-ground, Class A building,” says Hauserman. “But it is possible to achieve equally impressive statistics in terms of environmental performance, return on investment and market appeal, especially when compared to the building that existed before.”
Extreme makeover

Described as ‘the most ambitious re-massing of an office building in New York City history,’ the transformation of 390 Madison Avenue is impressive. When unveiled, the new structure, close to Grand Central Station, will be unrecognizable. Work underway on the 1950s edifice involves removing floors to make column-free, high-ceiling spaces, creating an eighth-floor open-air terrace, adding height, upgrading all services, refitting interiors and recladding to replace the gloomy, dark-tinted glass with sparkling light floor-to-ceiling windows. The project is aiming for LEED gold certification. Working with property manager L&L Holding Company and architect Kohn Pedersen Fox Associates, the Tishman construction team has helped to remove millions of pounds of steel and concrete from the base of the building and add eight new floors to the top, and on completion in 2017, the original 291-foot-tall, 24-story structure will rise to 373 feet and 32 stories, though the square footage will remain the same — 850,000 square feet in total.
L&L has earned a 2016 Design Award from the American Institute of Architects New York City Chapter for the redevelopment.
Restyle Icon

Imagine taking one of the world’s 100 tallest buildings and making it twice as high. At the same time, annual utility costs are slashed from US$19 million to just US$3 million, upper floors are loaded with gardens, the health and wellbeing of occupants are improved and workplace productivity is boosted to the tune of US$40 million per year. “It sounds like a dream, but it is all within the bounds of possibility,” says Jason Vollen, an architect and high-performance building designer with AECOM.
The vision is for the future of the MetLife Building (formerly the Pan Am Building) which won the 2016 ‘Reimagine a New York City Icon’ competition, sponsored by Metals in Construction magazine and the Ornamental Metal Institute of New York.
“We were looking to do whatever we could to enhance the building’s performance,” says Vollen. “At the extremes of including a water source heat pump from the East River, a deep energy retrofit with different mechanical systems configurations for every season, and even using the root rhizospheres of plants to filter and freshen the air as it comes into the building. Of course the maximum benefits would only be achieved with a full makeover, but significant benefits are possible by selecting just a handful of our suggestions.”
Inspired by the goal of radically reducing energy consumption in the built environment, the competition mandate was to reimagine 200 Park Avenue with a resource-conserving, eco-friendly enclosure — one that creates a highly efficient envelope with the lightness and transparency sought by today’s office workforce — while preserving and enhancing the tower’s historic profile.
The design applies available air rights from the new Midtown East rezoning to envision a ‘vertical city.’ It doubles the height of the building by wrapping the existing and new tower sections in a unified exoskeleton, using a diagrid structure inspired by the Michell truss. In support of NYC’s sustainability goals, the design increases density over a major transit terminal to reduce travel demand and, by removing the base building, creates a new garden offering natural light and public space to the streets around Grand Central Station.
“As our cities become denser, and environmental challenges more pressing, the success of future real estate development will in significant part reside in how creatively we can repurpose existing structures,” said Geoff Lynch, AECOM’s architecture lead for NYC. “Central to this challenge is efficiently designing and engineering spaces that engage robust human activity with minimal resource impact.”







