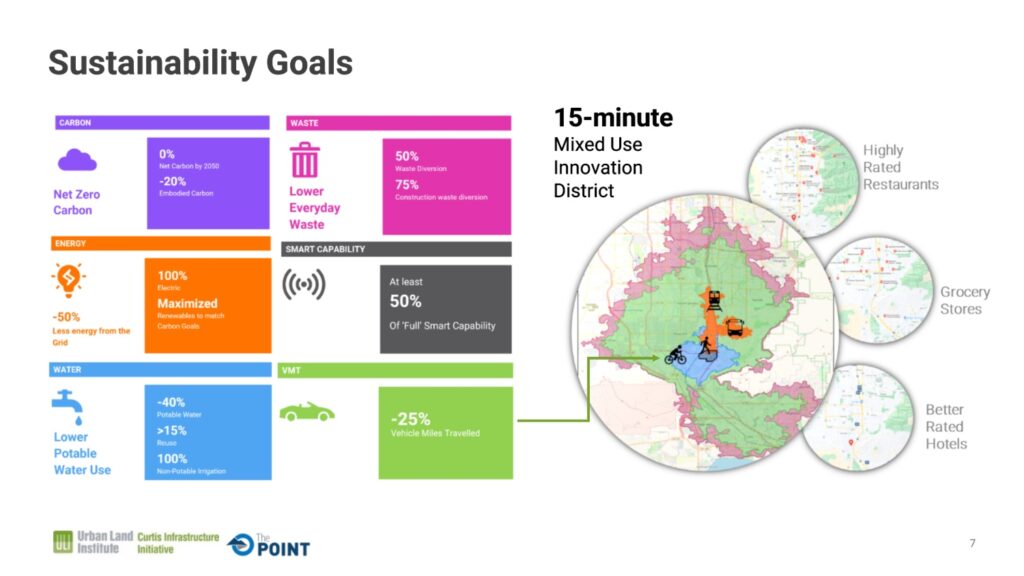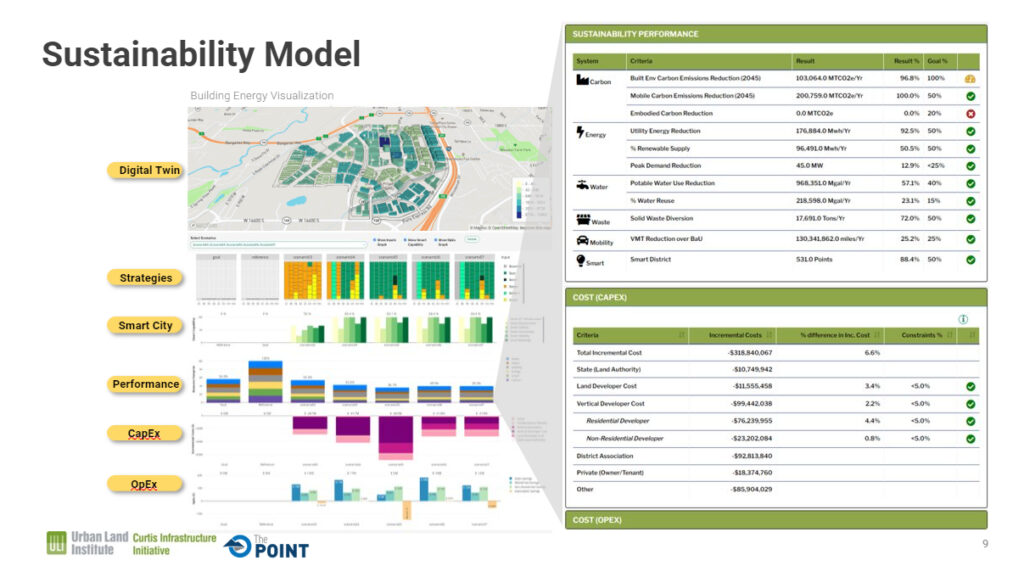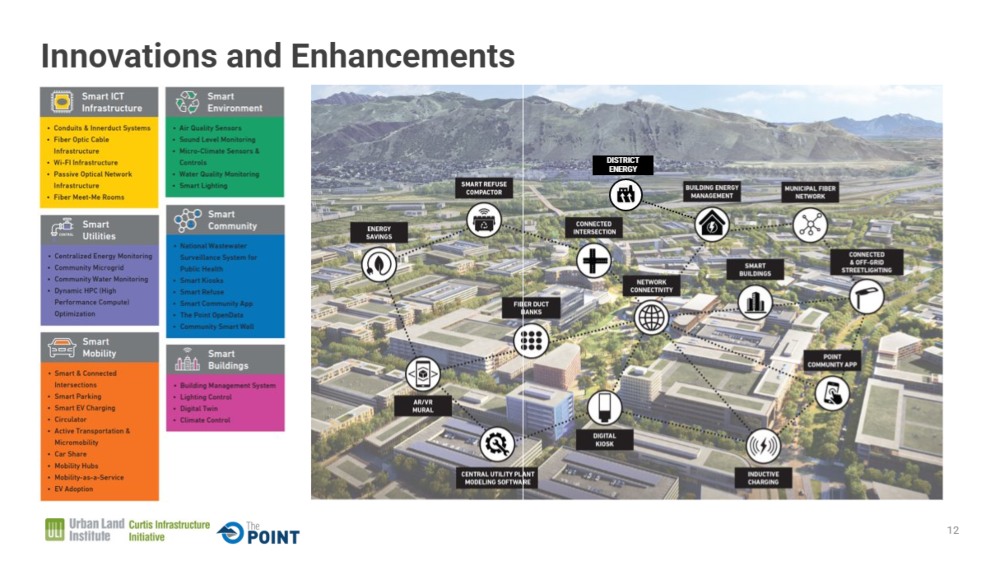Deep Dive with Avinash Srivastava
Our Deep Dive series features our technical experts who give you an inside look at how we are solving complex infrastructure challenges for our clients from across the world.
This week, we are highlighting our global director of urban analytics from our Buildings + Places business and how he and his team have used their skills to help develop The Point Utah, a 600-acre innovation district outside of Salt Lake City. This sustainable and smart community is being built on the former site of a correctional facility.
During his 23 years in the industry, Avinash has worked at the intersection of technology, strategic planning, and design. Guided by a holistic, data-driven approach and focus on resiliency, he’s delivered large-scale master planning and urban design, smart city strategy, energy, and infrastructure planning projects worldwide. Avinash is the chief architect of AECOM’s Sustainable Systems Integration Model (SSIM™) — an award-winning digital tool for strategic master planning at site, city or regional scales and the Triple Bottom Line Assessment (TBL™) for comprehensive multi-criteria analysis for infrastructure and design projects.
Tell us about The Point Utah. How are you and your team making this new community smart and sustainable?
Our involvement in the project began during the design competition and has continued through each subsequent stage. We’ve helped shape the different strategies for our client, The Point of the Mountain State Land Authority, to create an energy efficient, net zero, “15-minute” community. We developed a sustainability plan and a smart city strategy and are currently advising the selected developers on implementation and design refinements.
Our work for The Point focuses on optimizing water for this desert location, and in creating a net-zero carbon ready community which emphasizes quality of life through incorporating smart city, smart mobility and smart energy technologies.
Using SSIM, we assessed the sustainability performance and measured the cost-benefit of different strategies for reducing air emissions (including GHG), water pollution, water and energy use, and taking advantage of on- and off-site renewable energy resources towards achieving a net-zero carbon ready development. In this way, we’ve shaped the project by bringing the different stakeholders on board to support specific pathways for achieving sustainability and smart district goals.
Based on the SSIM findings, our team has provided design recommendations related to specific aspects of transportation, building design, ecology, waste management and water management. These recommendations include building efficiency specifications and rooftop solar integration, and the integration of secondary water for irrigation and toilet flushing systems.
The Point is also a case study for our B+P Technical Academy, where we’re educating new AECOM professionals on the process and tools behind the sustainability strategies and exploring new ideas to further improve aspects such as embodied carbon.
What was a key challenge you faced while working on this project? How did you solve it?
This project represents a very progressive vision for transforming state-owned land. By turning disused space into an innovation district, it will foster technological progress for anchor institutions, such as high-tech start-ups, scientific and educational organizations, and medical innovators, while also providing mixed-use housing, office, and retail space.
The challenge is achieving the extremely high level of sustainability that is part of the client’s vision — creating a net zero community — inside the surrounding community. Local utilities were following current regulations and legislation for Utah, where goals for clean energy sources are modest. We worked closely with utilities and all other stakeholders to make sure the project had buy-in at every stage. The client group and the board were integrally involved in overseeing this project and were committed to achieving the sustainability goals but had real cost and other implementation constraints. We were challenged to explore a range of solutions that can work within these constraints.
We developed a tool to help visualize the outcomes of the various scenarios while measuring the capital expenditures and operational costs tied to each scenario. The tool was a digital twin of the project that functioned like a game board where you can take any system — water, energy, transportation — and turn dials to include or exclude different types of strategies, such as rooftop solar or water reuse, and see the performance and the costs reported out in real time.
You can also see whether you’re meeting those specific benchmarks or targets and at what cost, as well as who will bear that cost. What’s the developer’s investment? Which costs will be recovered and realized by future tenants? What if we did this instead? How can we use alternative financing? The digital tool helped us answer these and other questions and this was quite effective in building consensus with the stakeholder group.
We brought forward many innovative cost-reduction strategies, including bringing in independent energy providers as partners, reducing operating costs to residents and commercial building owners through rooftop solar, paying the cost of investment over time through a community-wide solar cooperative and promoting electric vehicle adoption in and around the community.
From a technical standpoint, our approach to reducing carbon in building and water systems considered innovative trends and sustainability certifications such as Living Community Challenge, EcoDistricts, Envision, LEED for Neighborhood Development and others.
How has this experience shaped your approach to future work?
This project validated our approach to achieving project transparency through practical, realistic engagement. Using simulations and modeling, we showed stakeholders the results of “what if” conditions and helped them reach a consensus.
We can also use this approach to meet our ScopeX carbon reduction targets and make our projects more effective, while reducing the time to arrive at consensus so our clients can achieve their goals. We’re hoping to adopt this process across AECOM projects. This is the aim of the B+P Technical Academy, which reaches people and projects around the world.
Another key takeaway is the power of collaboration. Our project team (including AECOM’s multidisciplinary team and other experts brought in by the client) has worked as a cohesive unit to create the best outcome for our client. The expertise at AECOM and our ability to tap into multiple disciplines and subject matter experts provided the foundation for this integrated approach.









