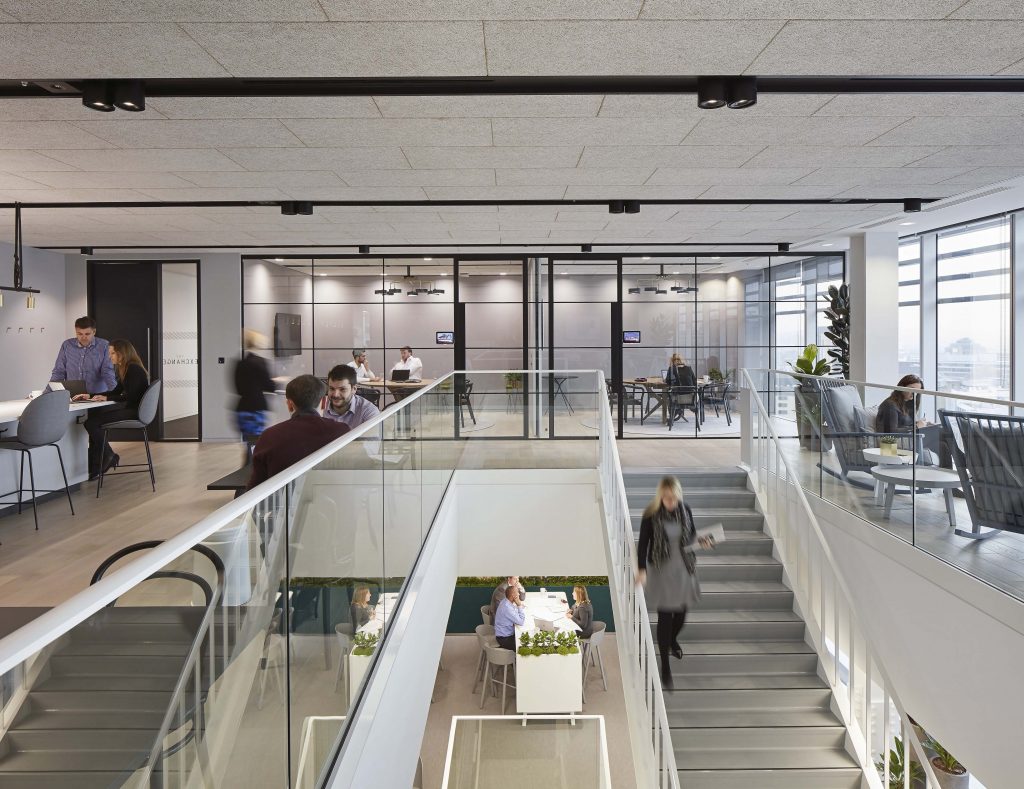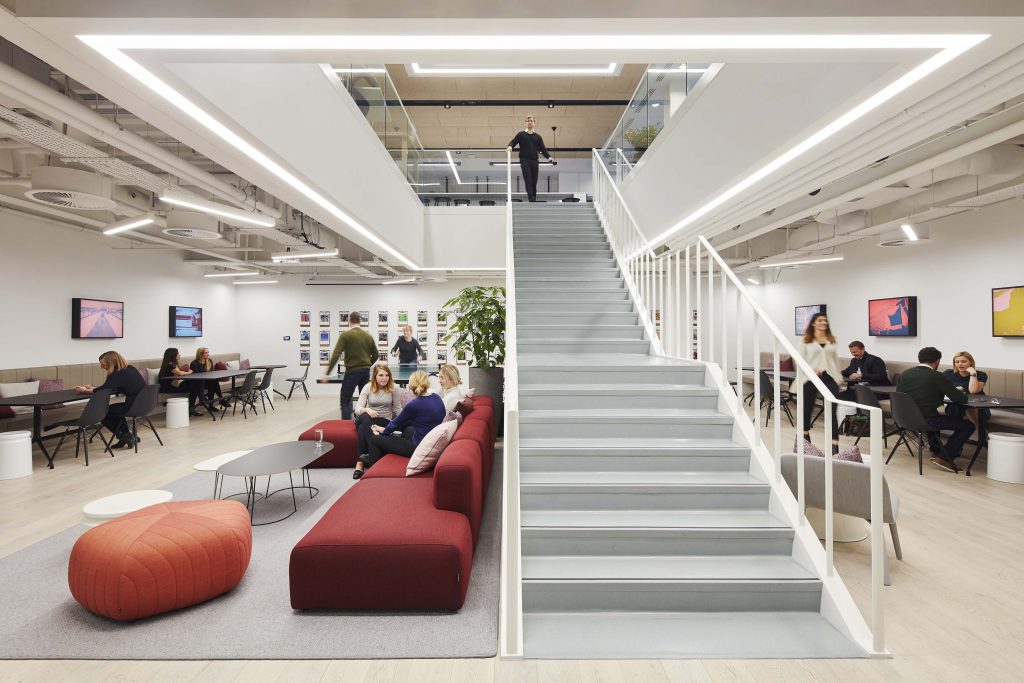Designing from the inside out
I lead a multi-disciplinary team of architects, interior designers, psychologists and sociologists who work with clients to understand their challenges and aspirations. We take this brief and create buildings from the inside out, based on occupier requirements. The following are some of the trends we’re seeing that define the buildings of the future.
Community
As the world becomes more virtual, the role of buildings and places will increasingly be to bring people together. 2016 was a tipping point – for the first time, there were more people living in cities than in rural areas globally. People have always been drawn to economic hubs, both for work and for social reasons – meeting friends, colleagues, mentors, seeking inspiration and best practices. With this growing “meeting of minds”, the role of buildings will be to make the most of it.
Whilst we are more connected online than ever before, much of this connection is impoverished in comparison to face-to-face communication. The new building will bring people together for enriched face-to-face experiences – brainstorming, having fun, festivals and other events. It will provide more public and shared spaces, both at ground-floor level and vertically through the building, with places for gathering and socialising.
It will become increasingly important for buildings to knit into their surrounding environment – the days of the “ivory tower” are gone. Buildings in the future will be more open, transparent and connected.

Wellbeing
Wellbeing is the fastest growing trend on social media, and organisations are quickly catching on to the benefits of managing a workplace well.
In the UK alone, up to 9.9 million working days can be lost per year due to work-related stress. We work with clients implementing the Well Building standard, LEED, BREEAM and others globally – we believe wellbeing must be addressed holistically, not simply the material and energy components of buildings but designing for the occupiers and their broader needs, including physiological, social and even emotional.
It is when the building is used as a tool to drive wellbeing holistically that we see real benefits. The building occupier or owner must take an active role in shaping the design and, just as importantly, managing the spaces. Building design already takes into account the physiological components such as heat and light (studies have shown a 10-25% improvement in employee performance when daylight is available), but the best buildings are now designing for social interaction, incorporating a range of spaces to meet, work, exercise and relax, from quiet to buzzy, from public to private, taking into account both the extrovert and the introvert.

Big data
Digital transformation is not only changing how we design and construct buildings, from BIM, to 3D printing to graphene, but also how we occupy them. The first Internet of Things building, The Edge, has an intelligent network of sensors connected to a BIM system, which can record occupier preferences such as heat and light levels.
In the future, big data will inform building design based on occupier profiles and provide a more interactive, personalised experience. Our data shows that we over-provide office space and under-provide collaboration spaces, across sectors and geographies. At a time where there is shortage of space in cities like London and New York, office buildings are occupied approximately 60% of the time. Big data will allow us to right-size our buildings, and manage them over time to suit the occupier’s needs.






