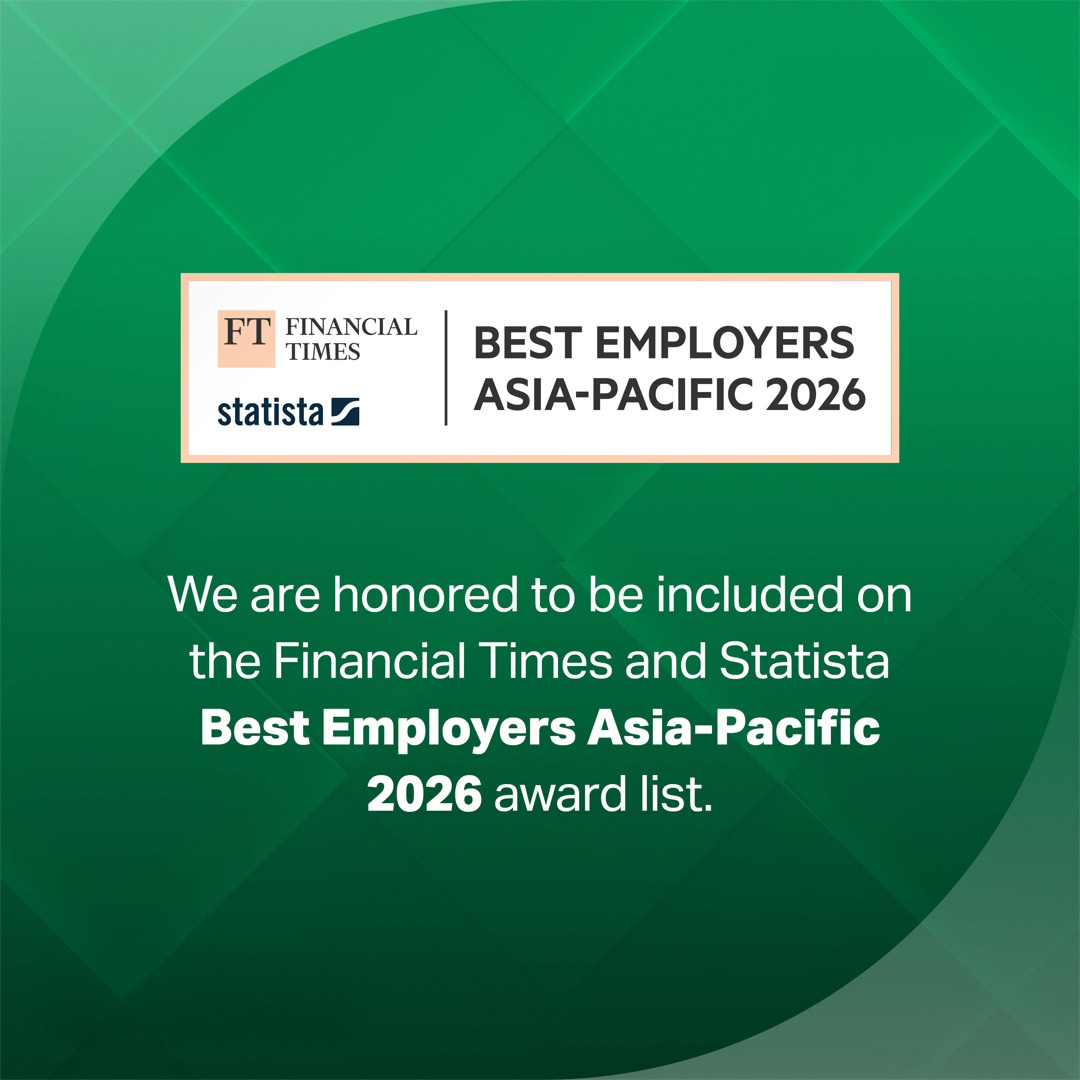Hong Kong
Empowered by deep local knowledge and our global network of experts, we deliver transformative infrastructure throughout Asia and beyond.
Markets
Explore the markets in which we operate to see where we are turning clients’ ambitions into action.
We are planners, engineers, architects, consultants, technical specialists and builders driven by a common purpose to deliver infrastructure that creates opportunity for everyone. With over 4,000 professionals in Hong Kong, we have collaborated with clients on projects throughout Asia and across the globe.
For over 50 years, AECOM has delivered vital and iconic infrastructures that have transformed Hong Kong into a world-class metropolis. We are now actively shaping the city’s future through our involvement in transformative developments such as the Northern Metropolis and the Airport City, while advancing connectivity to the Greater Bay Area.
How we are delivering a better world in Hong Kong
Our work spans a range of sectors, including transportation, smart mobility, new town development and urban regeneration, water and wastewater treatment, healthcare, slope safety, green buildings, landscape architecture, and ecological preservation.
By combining local knowledge with global expertise, our multidisciplinary teams bring technical excellence, digital innovation, sustainability and safety at the core of our mission to deliver a better world.
Building a more sustainable Hong Kong for generations to come
Through our longstanding presence in Hong Kong, we have played an instrumental role in many of the city’s landmark projects, delivering infrastructure that delivers Environmental, Social and Governance (ESG) outcomes. These include:
- The Tuen Mun-Chek Lap Kok Link and seven out of the 10 major highway routes that improve connectivity within the city and to Chinese Mainland
- The Shatin to Central Link (East Rail Line Cross-harbour Extension) and seven of the nine completed Mass Transit Railway (MTR) lines, providing convenient and environmentally friendly transport across the city
- The Cross Bay Link, Hong Kong’s first marine crossing to combine a carriageway, cycle track and footway in one bridge, saving 20 minutes of travel time between Tseung Kwan O and East Kowloon
- 11 SKIES, an innovative landmark featuring an intricate façade, advanced technologies and sustainable features
Our involvement in new town developments has traversed three generations and continues into the next with projects in the Northern Metropolis. Other recent initiatives include the completion of Hong Kong’s first 3D Digital Map, the promotion of biodiversity through the restoration of the natural ecosystem at Long Valley Nature Park and the establishment of the city’s first wetland conservation Park in Sam Po Shue, as well as the relocation of Sha Tin Sewage Treatment Works to a cavern that has released valuable land for other uses.
Work with us. Change the world.
Join us and be part of a global community of nearly 50,000 professionals. Together, we can leverage our technical expertise, passion and drive to deliver projects that make a positive and tangible impact.
Click here to explore all job vacancies at AECOM in Hong Kong, learn more about our values, and discover how you can achieve freedom to grow in a world of opportunities.
Enabling digital transformation
Digital Cities in Action
Practical applications and transformative possibilities of Digital and AI applied to our urban environment
Leave a positive, lasting impact
Sustainable Legacies
We can help you achieve your ESG goals, turning ambitions into action.
Get in touch
News
AECOM to deliver HKIA Dongguan Logistics Park, setting new benchmark in logistics infrastructure and driving economic growth in the Greater Bay Area
We are setting a new benchmark in logistics infrastructure and driving economic growth across the Greater Bay Area, reinforcing our position as the partner of choice in shaping the region’s logistics future.
AECOM to deliver the Hong Kong Section of the Hong Kong–Shenzhen Western Rail Link (Hung Shui Kiu-Qianhai)
AECOM, in a joint venture with AtkinsRéalis, has been awarded the consultancy agreement by the Highways Department of the HKSAR Government for the Hong Kong Section of the Hong Kong–Shenzhen Western Rail Link (Hung Shui Kiu-Qianhai).
Sam Po Shue Wetland Conservation Park – Hong Kong’s first Wetland Conservation Park in the Northern Metropolis
AECOM will provide comprehensive services for the investigation stage of the SPS WCP to increase environmental capacity for the Northern Metropolis and achieve the co-existence of conservation and development.
