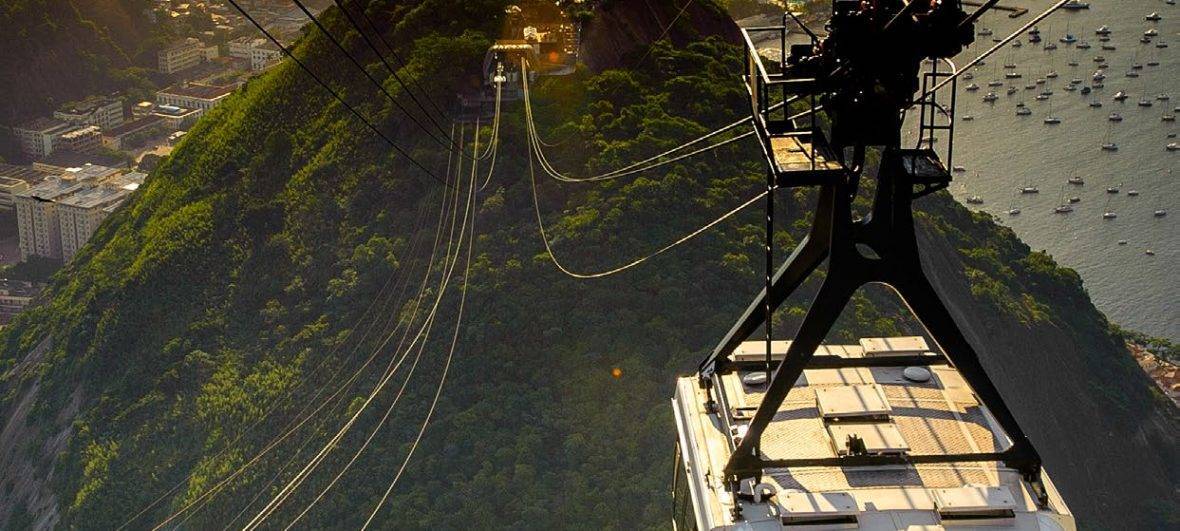
Rio 2016
Preparing for an Olympics is an adrenaline rush. Just as athletes train, prepare and manage their anxiety as the competition approaches, design teams also have to hold their nerve, and keep their overall vision front and centre as preparations approach the final phase. Adam Williams, urban designer and the director leading the delivery of the Rio 2016 masterplan, reports on progress in Rio with one year to go before the Games kick off.
Creating a destination
There is a thrill in taking an idea for Rio 2016 and turning it into reality. But there is also a huge responsibility to ensure the Games are a success, and to use that investment and commitment to lay the foundations for a successful legacy. Our interest is not just the event itself — it is the role our work plays in contributing to the long-term evolution and narrative of the city. For Rio de Janeiro and the Games, we have been thinking, drawing, testing, discussing and watching the Olympic Park emerge over the last four years. Now the completion of the ‘Games-mode’ Park is within sight. Those ideas and sketches on paper and in computer hard-drives have become a physical reality.
The Olympic Park sits on a flat triangular peninsular of land on the edge of the Jacarepaguá Lagoon. We knew that we wanted the Park to make a virtue of this setting and embrace the lagoon as part of the landscape. This aspiration has been achieved. We can now stand on the ‘Via Olympica’, which will guide spectators through the Park and connect them with venues, and look out at a spectacular view across the lagoon to Barra da Tijuca — a view few realized was there. Our landscaping was a job made easier thanks to Rio’s phenomenal natural attributes. Native vegetation and young mangroves have been nurtured over the years and now they once again colonize the lagoon’s edge.
“Our work plays a role in contributing to the long-term evolution and narrative of the city.”
The competitive edge
What was once a site only dominated by the existing Maria Lenk Aquatics Centre and multi-use arena is now home to a suite of new permanent venues, including a Tennis Centre, Velodrome and ‘Carioca Arenas’ — a significant new sports venue that will host three competition arenas during the Games and become the cornerstone of the Olympic Training Centre in legacy. The monumental, 85,000-square-meter International Broadcast Centre and its smaller companion, the Main Press Centre, as well as a new hotel, occupy the western corner of the Park. The temporary venues, including the demountable Handball Arena and Aquatics Centre, have also progressed rapidly due to their efficient and standardized design. The practicality of these buildings has enabled our construction partners to find efficiencies in their construction programmes, which is important given the scale of the construction efforts.
Built to roam
Concerns about what will happen to Olympic venues post-Games have a tendency to dominate discussions and it is here that credit needs to be given to the Mayor of Rio de Janeiro for asking this question. In fact, it was one of the first areas on which he challenged us when we were appointed. The Mayor has continually pushed for the demountable venues to be re-purposed for other uses post-Games. He calls it ‘nomadic architecture’. This directive will see the Handball Arena transformed into four primary schools that will be deployed across the city. The Aquatics Centre will become of series of smaller community sporting assets. Any remaining structural elements have already been assessed and will be offered to the market for re-use. The common anxiety of white elephants will not plague the Park.
A richer experience: A lasting legacy
Our appointment for this project has been unprecedented given the scale, complexity and continuity of our role — from developing initial design concepts, to the detailed design development, through to our current role as design advisors. We have been accountable for the masterplan and the majority of the venues over the last four years. This faith in our ability has allowed us to innovate and find efficiencies through direct design collaboration across all disciplines where every idea was debated and rigorously tested, resulting in a design vernacular that reflects sport and the culture of Rio. Our capability today is far richer now and we are incredibly proud of our achievement. However, the real measure of success will be for us to return in 20 years and see this part of Rio, this new district, functioning as a successful piece of the city.
Download our See Further App to find out more.