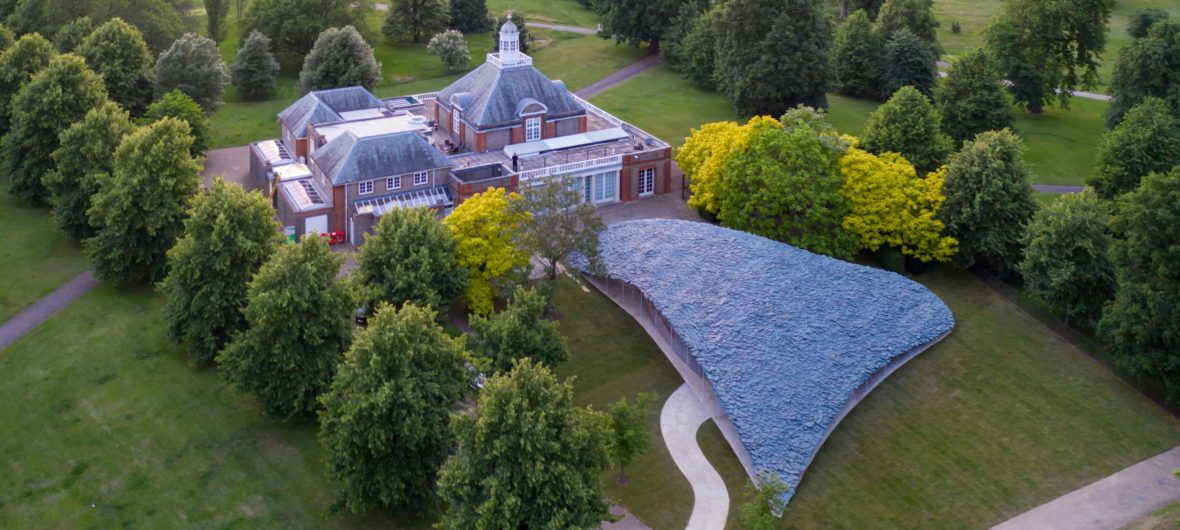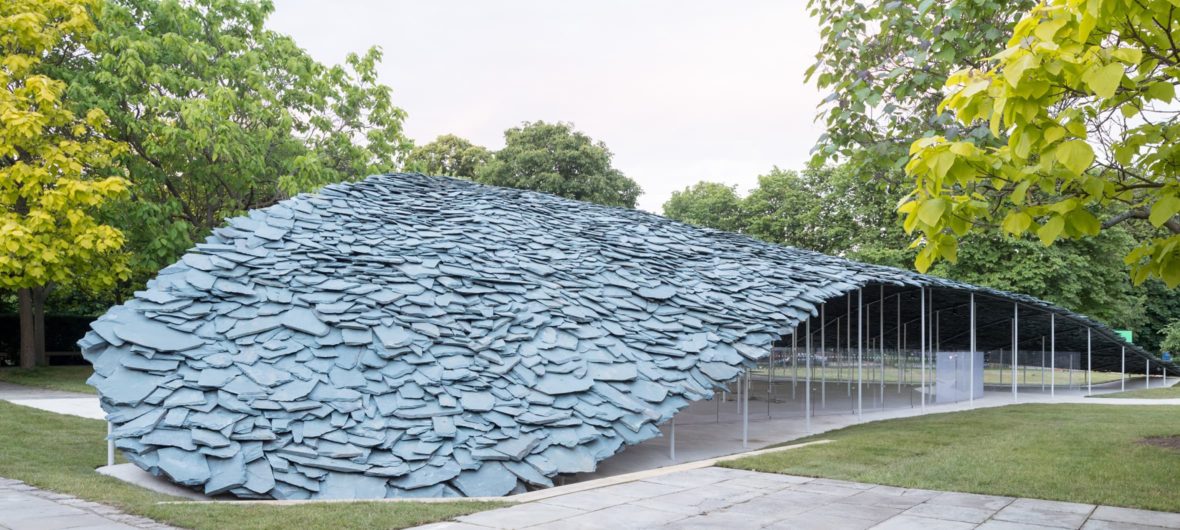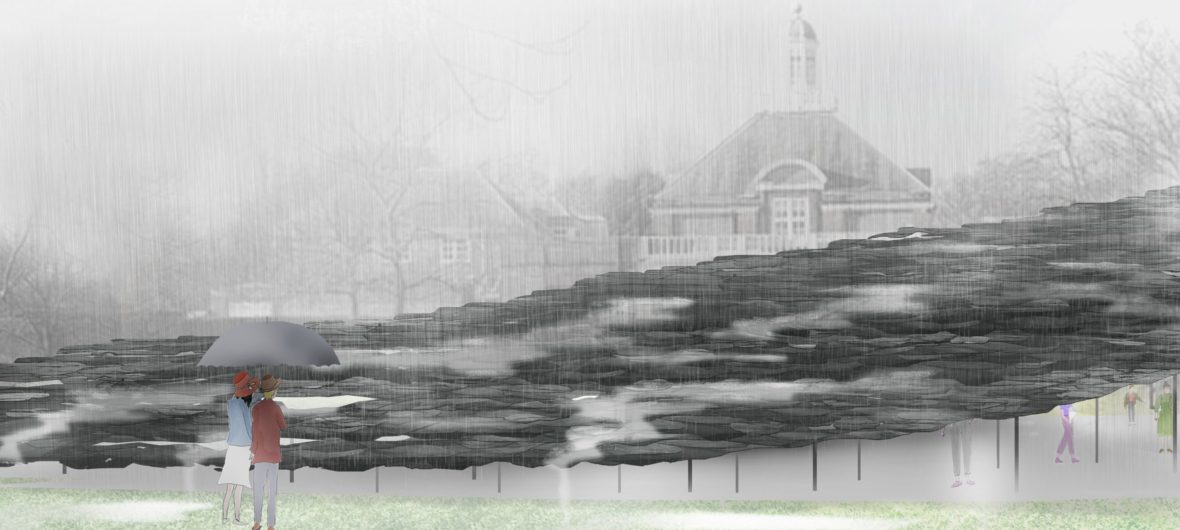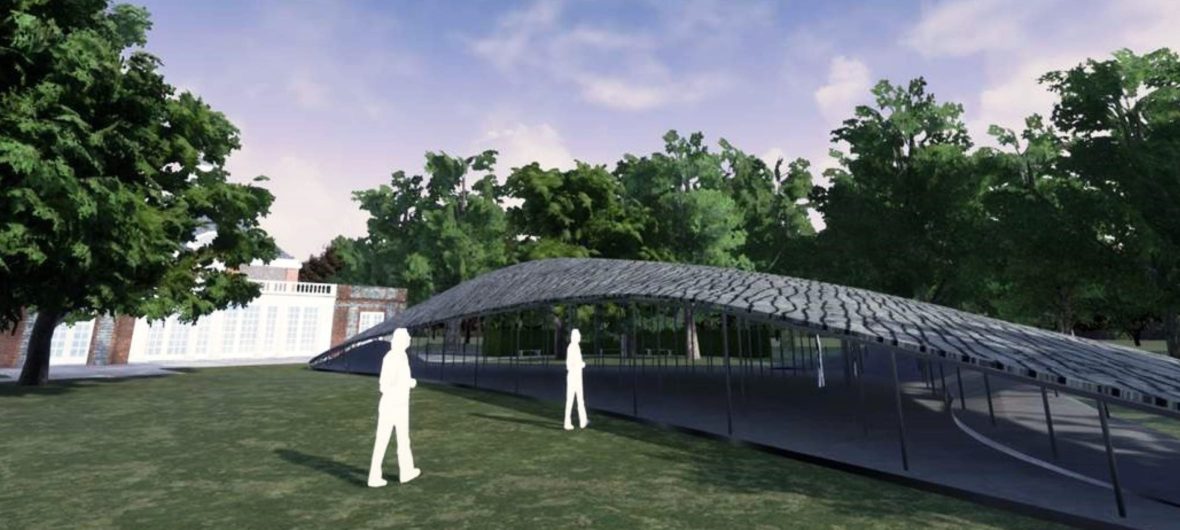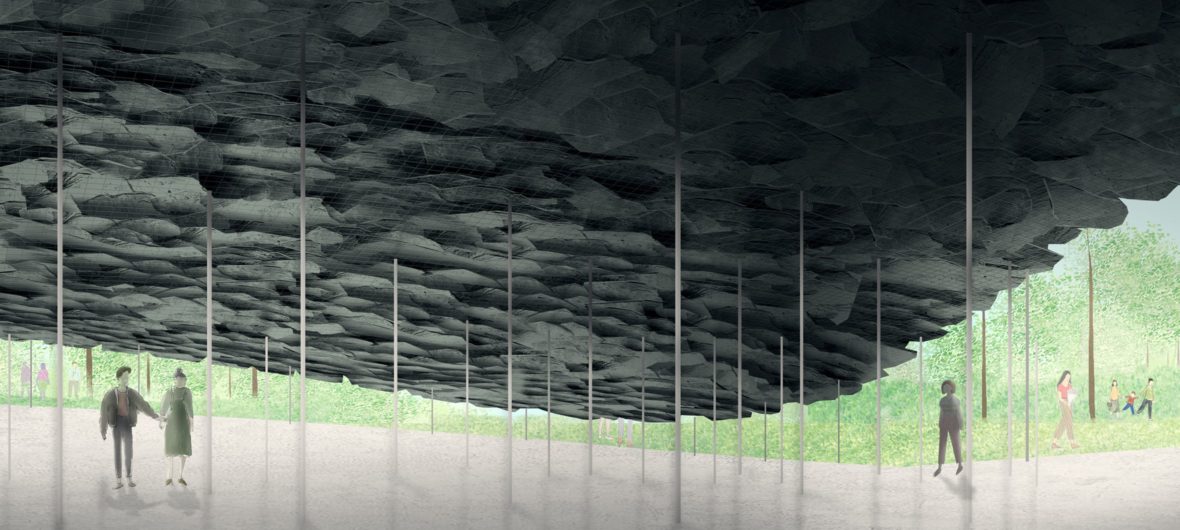Blend of nature and architecture
The design for the 2019 Serpentine Pavilion, by Japanese architect Junya Ishigami, takes inspiration from roofs, the most common architectural feature used around the world.
‘A stone creates a landscape, and a landscape usually sits outside of a building. I wanted to create the landscape inside the building, as a theory of the landscape that the stone creates outside. In that sense, I tried to create this landscape that exists outside, inside the building itself.’ Junya Ishigami
A carpet of rock
Creating a carpet of rock erupting from and merging closely with the surrounding landscape has been Junya Ishigami’s over-arching vision for his Serpentine Pavilion. As technical advisors, AECOM’s role was to bridge the gap between the client and architect, contributing a range of expertise to develop the design that celebrates the conceptual vision whilst at all times maintaining the balance between a strict technical brief and evolving architectural intent.
The architect has described taking his inspiration for the Pavilion from the traditional stone roof – a dominant feature of Japanese architecture. Ishigami created a free-form organically shaped expanse of Cumbrian slate, lifted from the ground on a ‘forest’ of slender steel columns seeming to push the ‘rock carpet’ skyward. To achieve Ishigami’s vision of an ‘unstable’ structure holding up the heavy layers of metamorphic rock as though it was weightless, the size and profile of the structural steel frame was rationalised to the extent that it is nearly six times lighter than the 60-tonne slate it supports.
Using ‘hands-on’ digital design
To keep up with the six-month design and construction programme in parallel to the evolving architectural form, AECOM used its full suite of digital design tools to enhance the ‘hands-on’ approach to the design. The digital solutions allowed the architect to accurately build physical scale models in his workshop in Japan and explore further iterations to the overall design. This process was supported throughout by the contractor, Stage One, undertaking the build of sample sections of the roof using the expertise of a highly-skilled team of traditionally trained stonemasons. This enabled the team to quickly resolve the remaining design and buildability issues that could not be easily achieved digitally.
The organic shape of the Pavilion was in itself a technically challenging proposition. A number of constraints, including the architectural vision, client brief, material availability, procurement and build time had to be considered with each design iteration. A simple system of column and ties was devised to best balance these constraints and project requirements.
Engineering the roof
The steel ties that connect the column heads together act predominantly in tension, tying the Pavilion down to anchor points in each of the three corners, with bracing elements creating a stiffening ‘hem’ around the Pavilion perimeter. The stone is supported by a steel mesh that spans between the ties, forming a basket. The relationship between the ties and the mesh was carefully tuned to ensure that their strain and deformation is visible in the finished work, emphasising the heavy mass of the stone juxtaposed with the very slender columns, whilst also ensuring that it would function as a traditional tiled roof would; providing shelter and protection from the elements.
To create a seamless connection with the concrete floor, the columns are rooted to the slab without the use of a traditional baseplate. Instead, the columns feature an internal dowel fixed to the slab, spreading the loads from the stone roof across the Gallery’s lawn.
The combination of complex structural engineering analysis, a completely free-form geometry, digitally fabricated steelwork and traditional hand-laid stone meant that some design details could only be confirmed after the build commenced – placing even more pressure on the delivery programme. Despite this and the logistical challenges of working with an architect on the other side of the world, the team worked tirelessly to produce a dramatic and unique design.
