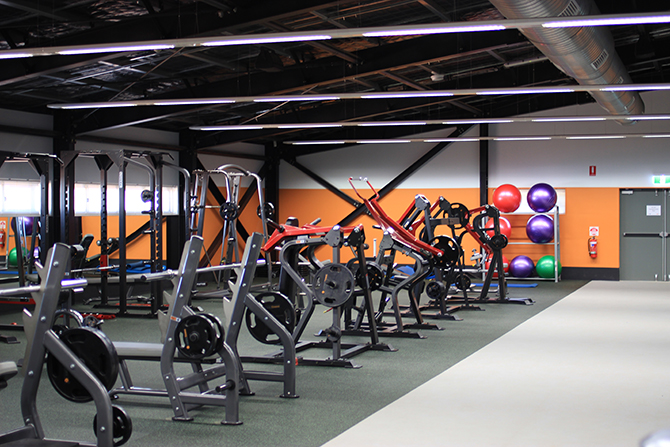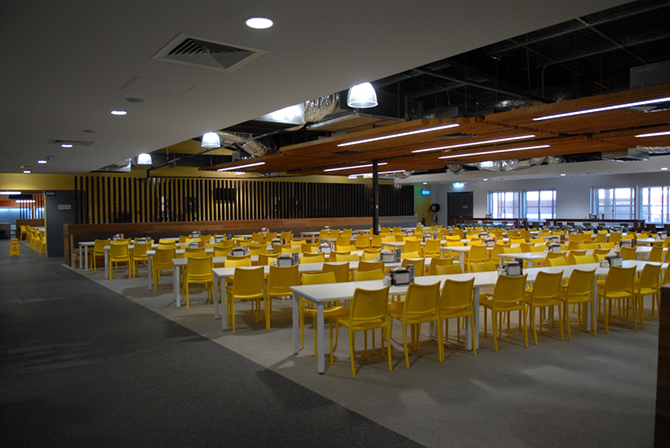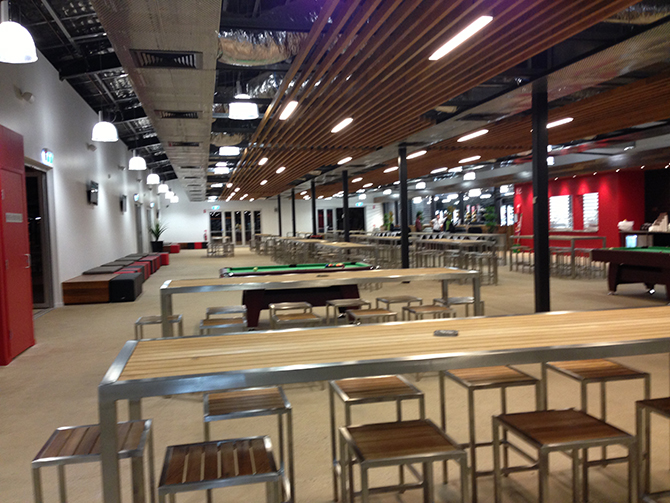Home away from home
As the masterplanner and designer of a project, it is always with a sense of amazement that the built manifestation finally arrives. This is what makes designers tick, and is the true litmus test: as the project you and your team have worked so hard on unveils itself, warts and all, there’s no place to hide.
Over the past two years, AECOM’s Brisbane team has worked to ensure the collective vision of the Onshore Accommodation village for INPEX’s $34 billion Ichthys LNG project becomes a beautiful reality. At times testing in terms of program, complexity and relationships, the project has nonetheless proven exceptional on a number of levels.
The clarity of the initial strokes that marked the page through a frantic competitive tender phase versus the final outcomes is extraordinary, both in terms of accuracy and proportion. The spatial layout I observed as I walked around on a hot Darwin day a few weeks ago proved how well the masterplan has played out. As a guest for the night, I was able to experience firsthand how resource sector workers will live, interact with and adapt to their environment as they work on the Ichthys project.
The sense of space and civic feel I observed at the village’s entrance has added an air of expectation to the experience, something we really tried to convey to the client as being different to the “carpark–style” arrival of other facilities.
Even the singular tree standing on an elevated mound at the security gatehouse facility is a testament to the care taken to the surrounding natural environment.
The Manigurr-ma accommodation village we masterplanned and designed heralds a new era of resource sector accommodation. Strong urban design and city-shaping principles are being applied to the planning and design of the village to provide a climate-responsive, sustainable, innovative and, above all, high-quality living environment. The village will cater for 3500 residents at peak, and provides a home-away-from-home with its modern, contemporary facilities.
Armed with my check-in docket marked “B1_3B”, I discover my bed for the night with relative ease. So far, so good.
The indoor sports centre boasts a gym, aerobics facilities, spin room, courts and all amenities, and is already proving popular with residents. The darker interiors provide a coolness and almost club-like atmosphere as enthusiasts train with instructors and TV screens pump out music videos.
A few beers in the tavern prior to dinner confirm my assumption that the the ‘rangey’ Northern Territory style building, with broad verandas and a contemporary honest interior, will serve residents well. On weekends ‘in’, resident will no doubt enjoy overlooking the playing field with lush green turf.
I enjoy a quality meal in the dining facility fit for 1750 people. Wow, this place is great!. The compartmentation of areas and varied seating works well. Industrial lighting and recycled rubber floors are softened with the warmth of wood panels and screens, and the coloured chairs set the place off.
As the village was opened the following day by the Chief Minister of the Northern territory, Adam Giles, the sentiment from visitors, clients and the general public who were invited was that the quality and experience of the place is to be commended. Hopefully as the village lifts to capacity, both the masterplan and design will rise to meet the expectation of all.
James Dorrat is design director for AECOM’s Design + Planning practice in Australia and New Zealand.







![Outside_Ichthys[1]](https://aecom.com/blogs/wp-content/uploads/2017/07/Outside_Ichthys1-1.jpg)


